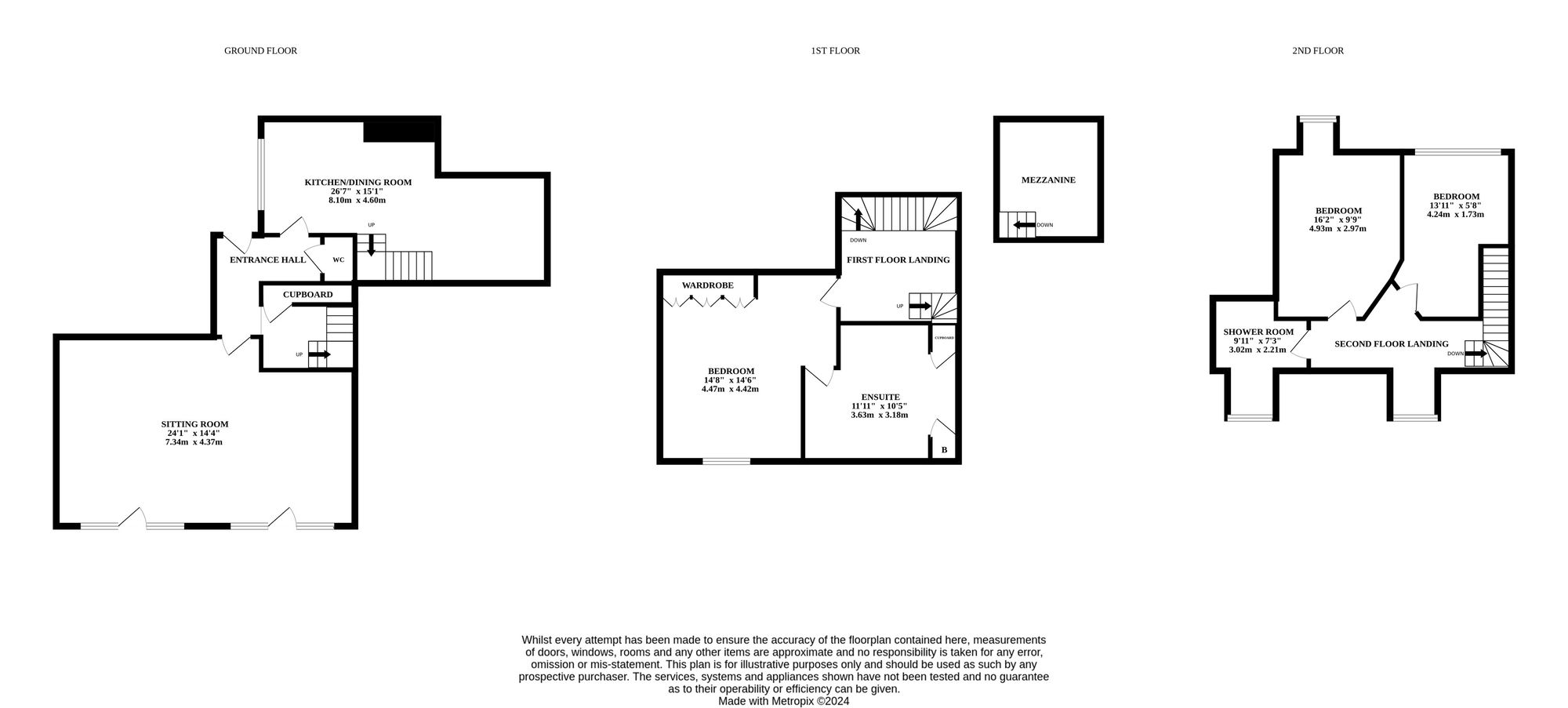Terraced house for sale in Kirby Road, Trowse NR14
* Calls to this number will be recorded for quality, compliance and training purposes.
Property features
- Grade II listed
- Rarely avaliable
- Low maintenance private garden
- Allocated parking space
- No onward chain
- Contemporary interior
- Ensuite to master
- Versatile mezzanine level
- Open plan reception room
- Guide price £400,000-£425,000
Property description
A rare opportunity to acquire a one-of-a-kind, Grade II listed home. Situated in the highly desirable estate of Whitlingham Hall, an elegant country estate with Georgian architecture, serene lakes, and wooded areas. This stunning three-bedroom terraced house boasts a unique blend of old charm and contemporary interior, an open plan reception room, a versatile mezzanine level, a private garden and allocated parking.
Location
Whitlingham Hall is an elegant country estate that exudes historical charm and natural beauty. Nestled amidst picturesque parkland and gardens, the hall stands as a testament to the region's rich heritage. The Georgian architecture of Whitlingham Hall, with its grand façade and timeless design, adds a touch of sophistication to the surroundings. The estate is complemented by serene lakes and wooded areas, providing a peaceful retreat.
Whitlingham hall
We are delighted to present this stunning three-bedroom terraced house, situated within a highly sought-after Grade II listed development. Rarely available, this property boasts a low maintenance private garden and an allocated parking space, making it an ideal choice for those seeking both style and convenience with the city centre amenities only a short drive away.
As you enter the property, you are immediately captivated by its contemporary interior, which has been tastefully designed to maximise space and natural light. The open plan reception room creates a seamless flow from the dining area to the kitchen, perfect for entertaining guests with beautiful high ceilings adding to the spacious feel. The modern kitchen features sleek countertops, ample storage, and high-end appliances, making it a culinary haven for those who enjoy cooking and hosting. Steps lead to a versatile mezzanine level, ideal for a home office or separate snug. The sitting room offers a quiet retreat away from the open plan layout, filled with natural light and doors to the garden.
Upstairs, the master bedroom is a true retreat, complete with its own ensuite bathroom, ensuring privacy and convenience. Stairs lead to the second floor with access into a further two bedrooms and the modern shower room.
One of the standout features of this property is its secluded and private grounds, kept to the highest standard throughout the year. To the rear of the property enjoy a low maintenance, private garden laid to lawn and patio.
Agents note
We understand the property will be sold leasehold with a 1% share of the freehold and connected to all mains services.
999 years remaining on the lease.
Ground rent & Maintenance - £413.12 P/M.
Council tax band - D.
EPC Rating: D
Disclaimer
Minors and Brady, along with their representatives, are not authorized to provide assurances about the property, whether on their own behalf or on behalf of their client. We do not take responsibility for any statements made in these particulars, which do not constitute part of any offer or contract. It is recommended to verify leasehold charges provided by the seller through legal representation. All mentioned areas, measurements, and distances are approximate, and the information provided, including text, photographs, and plans, serves as guidance and may not cover all aspects comprehensively. It should not be assumed that the property has all necessary planning, building regulations, or other consents. Services, equipment, and facilities have not been tested by Minors and Brady, and prospective purchasers are advised to verify the information to their satisfaction through inspection or other means.
For more information about this property, please contact
Minors & Brady, NR2 on +44 1603 398682 * (local rate)
Disclaimer
Property descriptions and related information displayed on this page, with the exclusion of Running Costs data, are marketing materials provided by Minors & Brady, and do not constitute property particulars. Please contact Minors & Brady for full details and further information. The Running Costs data displayed on this page are provided by PrimeLocation to give an indication of potential running costs based on various data sources. PrimeLocation does not warrant or accept any responsibility for the accuracy or completeness of the property descriptions, related information or Running Costs data provided here.





































.png)
