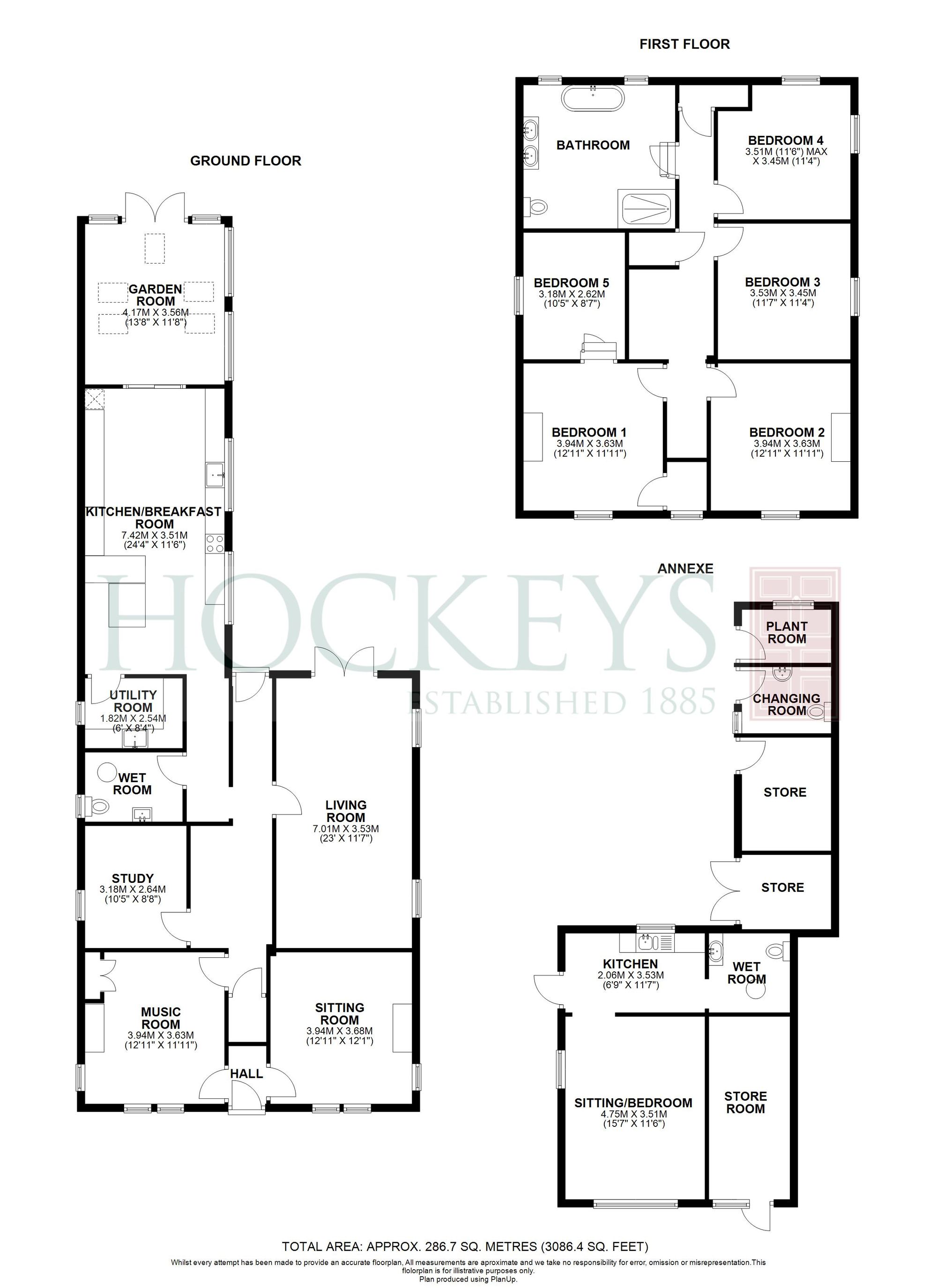Detached house for sale in Station Road, Willingham CB24
* Calls to this number will be recorded for quality, compliance and training purposes.
Property features
- Five bedrooms, Five reception rooms
- Chain free
- Total accommodation of over 2400 sq ft
- Character home occupying a 1/3 acre plot
- Kitchen with vaulted ceiling and exposed timbers
- Four piece bathroom with roll top bath and underfloor heating
- EPC D
- Driveway leading to parking area
- Swimming pool
- Detached one bedroom annexe
Property description
The property is double fronted with the ground floor comprising a sitting room to the right with an open fireplace with timber surround. To the left is a second reception room with a fireplace and log burner. This leads to an inner hallway with quarry tiled flooring and external door to the courtyard. Off the hallway is a study, a wetroom, and a large living room with oak flooring and double doors to the courtyard.
To the rear of the property is a kitchen/breakfast room with quarry tiled flooring, a vaulted ceiling with mock exposed timbers, a range of units with oak worktops, Butler sink, integrated fridge, dishwasher, oven and 5 ring gas hob, brick built Inglenook fireplace housing a Rayburn cooker. Off the kitchen is a utility room with further oak work surfaces, a Butler sink unit, integrated freezer, plumbing for a washing machine, quarry tiled floor, and wall mounted gas boiler. Beyond the kitchen is a versatile garden room with vaulted ceiling and five Velux windows, oak block flooring, full windows to the rear and side and doors to the rear garden.
On the first floor there are five double bedrooms - the master bedroom has a cast iron fireplace, wood flooring, and a walk-in wardrobe. Bedroom 2 also has a cast iron fireplace and wood flooring. The family bathroom has a vaulted ceiling with mock timbers, inset Villeroy and Boch twin vanity basins with marble worktop, roll top bath, walk-in shower cubicle with glass screen, tiled marble floor with under-floor heating, a heated towel rail, and suspended spotlights.
To the front of the property is a brick boundary wall with established shrubs. To the side is the gated driveway which provides vehicular access into the rear courtyard providing ample parking. The double garage has been converted into an annexe but still retains some storage space to the side. The annexe comprises a double bedroom, a modern kitchen and a wetroom and can be let out to provide an income stream.
The large rear garden offers an excellent degree of privacy and incorporates a lawn, a swimming pool, garden terrace, outside power and tap, two store rooms, and a changing room with WC and sink. At the bottom of the garden is a further terrace, greenhouse and a large workshop with light and power connected.
Location
Willingham is approximately 12 miles northwest of Cambridge and offers excellent access into Cambridge via the recently expanded and improved A14, which leads onto M11 south and A1 north.
Popular for both cyclists and runners, the guided busway also provides a well-used cycle path parallel to the bus route. This is a direct route into Cambridge and stops at Cambridge North, the city centre and Addenbrooke's. With a Tesco superstore, petrol station and precinct of shops in nearby Bar Hill.
The village is well served with facilities including two village stores, three public houses, bakery, butchers and farm shop, doctor's surgery, primary school, post office, antique and new furniture sale hall with tea rooms and an outside eatery which specialises in tapas, independent veterinary clinic and a number of small businesses are located along its bustling High Street.
There is also a recreation ground with football pitches and sports pavilion, a community centre and social club.
The local primary school is located in the village and has recently been rated as 'Good' by Ofsted. The village is in the catchment area for Cottenham Village College and Sixth Form and the recently opened Northstowe Secondary School.
EPC Rating: D
Garden
The large rear garden offers an excellent degree of privacy and incorporates a lawn, a swimming pool, garden terrace, outside power, tap and two store rooms, plus changing room with WC and sink. At the bottom of the garden is a further terrace, greenhouse and a large workshop with light and power connected.
For more information about this property, please contact
Hockeys, CB24 on +44 1954 594016 * (local rate)
Disclaimer
Property descriptions and related information displayed on this page, with the exclusion of Running Costs data, are marketing materials provided by Hockeys, and do not constitute property particulars. Please contact Hockeys for full details and further information. The Running Costs data displayed on this page are provided by PrimeLocation to give an indication of potential running costs based on various data sources. PrimeLocation does not warrant or accept any responsibility for the accuracy or completeness of the property descriptions, related information or Running Costs data provided here.
































.png)
