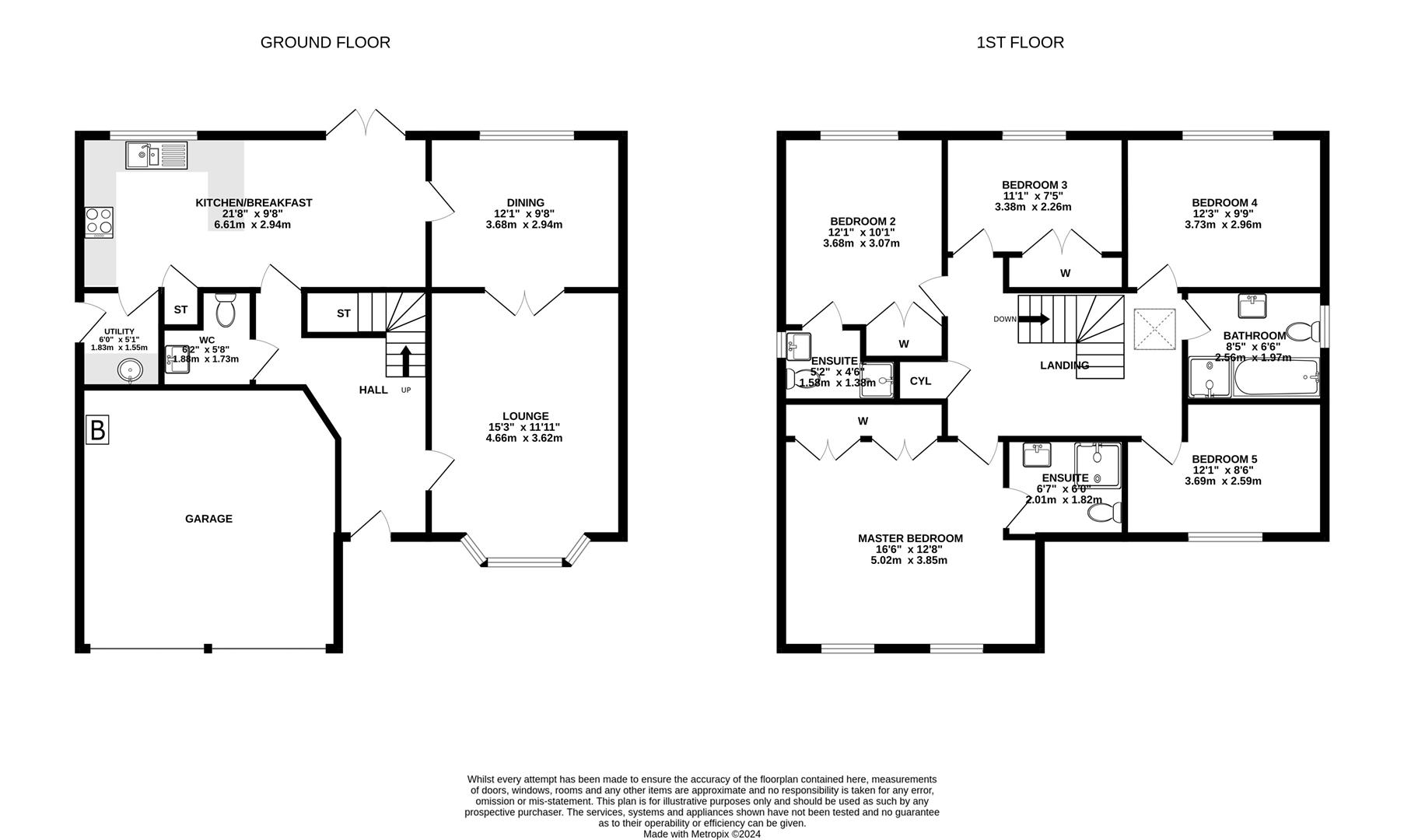Detached house for sale in Muirhead Crescent, Bo'ness EH51
* Calls to this number will be recorded for quality, compliance and training purposes.
Property description
Open viewing Sunday 21st April 10AM -12PM
hr value 425,000 price change 8/4/24
Miller Homes five-bedroom Jura house-type is a gorgeous family home designed for flexible family living. The bay-windowed lounge and the French doors leading outside from the family area bring the home an abundance of natural light. The property is situated on a good sized corner plot within the Kinglass Field development in Bo'ness. With 5 Bedrooms two en suites making it ideal for modern family life.
Description
If you are looking for a spacious and elegant home that can accommodate your family and guests in comfort and style, look no further than the Jura. This stunning five bedroom home offers a superb living experience, with a generous open plan kitchen, utility, dining and family area that spans the entire rear of the property. This bright and airy space features French doors that open onto the garden, creating a seamless indoor-outdoor connection. The kitchen is fitted with high quality appliances and cabinets, and the utility room provides extra storage and laundry facilities. The separate lounge is a cosy and inviting room, with a large bay window and internal doors that lead to the family area, allowing you to create a flexible and versatile space. A downstairs WC and a double integral garage complete the ground floor.
Upstairs, you will find five well-proportioned bedrooms and a family bathroom with a separate shower. The master bedroom is a true sanctuary, with a built in wardrobe and an en-suite shower room. The second bedroom also has an en-suite shower room, making it ideal for guests or older children. The other three bedrooms are served by the family bathroom, which has a contemporary design and quality fittings. The landing is a beautiful feature of this home, with a 3/4 gallery that overlooks the entrance hallway.
This beautiful family home is presented to the market in truly walk in condition and viewing is the only way to fully appreciate the standard and space that this property offers. It further benefits from gas central heating, double glazing, 5 years hnbc, excellent storage and fresh neutral decor.
Outside
This property is situated on a good sized corner plot with low maintenance gardens that feature artificial grass for a green and tidy look. The front of the house has a spacious driveway that can accommodate several vehicles and leads to a double garage. The garage is equipped with power and can be used as a workshop or for extra storage. The garage can also be accessed from the hallway inside the house, making it convenient and secure.
Bo'ness
The expanding town of Bo'ness has amenities to meet every day needs, including schools at both Primary and Secondary levels located within walking distance. Attractions in the town include the Bo'ness & Kinneil Railway, Kinneil House, Hippodrome art deco cinema and Antonine wall. Bo'ness is also ideally placed for the commuter with major access roads allowing ease of movement outwith the area. It is also worth noting the proximity to Linlithgow, which provides additional shopping and recreational facilities and a railway station with regular services to Edinburgh, Glasgow and beyond.
Lounge (3.62 x 4.66 (11'10" x 15'3"))
Dining Room (3.70 x 3.00 (12'1" x 9'10"))
Kitchen Breakfast Room (6.6 x 3.00 (21'7" x 9'10"))
Utility Room (1.80 x 1.55 (5'10" x 5'1"))
Wc (1.95 x 1.75 (6'4" x 5'8"))
Garage
Master Bedroom (5.00 x 3.85 (16'4" x 12'7"))
En Suiite (2.12x 1.82 (6'11"x 5'11"))
Bedroom 2 (3.07 x 3.68 (10'0" x 12'0"))
En Suite 2 (1.38 x 1.58 (4'6" x 5'2"))
Bedroom 3 (3,9 x 2.26 (9'10", 29'6" x 7'4"))
Bedroom 4 (3.73 x 3.00 (12'2" x 9'10"))
Bedroom 5 (3.7 x 2.60 (12'1" x 8'6"))
Bathroom (2.6 x 1.9 (8'6" x 6'2"))
Contact Us
To arrange a viewing or for further details please call or email .
Property info
For more information about this property, please contact
Sneddons, EH51 on +44 1506 321001 * (local rate)
Disclaimer
Property descriptions and related information displayed on this page, with the exclusion of Running Costs data, are marketing materials provided by Sneddons, and do not constitute property particulars. Please contact Sneddons for full details and further information. The Running Costs data displayed on this page are provided by PrimeLocation to give an indication of potential running costs based on various data sources. PrimeLocation does not warrant or accept any responsibility for the accuracy or completeness of the property descriptions, related information or Running Costs data provided here.

































.png)