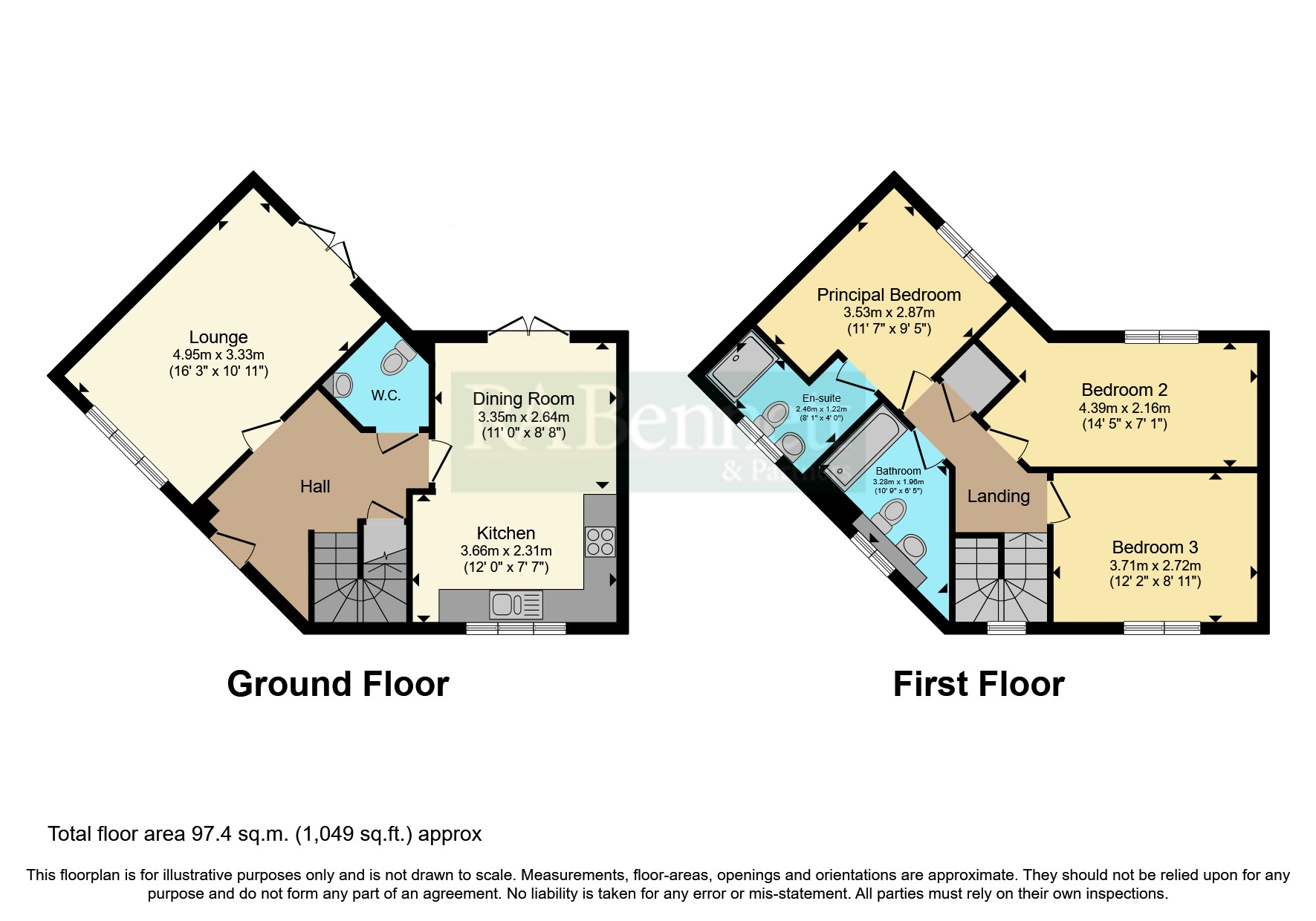Detached house for sale in Wheatsheaf Way, Stratford-Upon-Avon, Warwickshire CV37
* Calls to this number will be recorded for quality, compliance and training purposes.
Property description
Nestled on a small development positioned just North of the town centre constructed in 2018 by Miller Homes. Located within walking distance of the town, Stratford Parkway and allowing easy vehicle access for motorway links. The accommodation follows an ideal layout and room proportions for families and is a true turn-key home. A detached three bedroom residence ready for the lucky new owner! The accommodation allows; entrance hall, cloakroom, sitting room, breakfast kitchen with doors to the garden. Upstairs is a generous master bedroom with en-suite, two further bedrooms and a bathroom. Outside is an enclosed lawned garden with patio area and to the side is a garage and driveway for two cars. Viewing is an absolute must!
Entrance Hall
Accessed via a UPVC door. Stairs rising to the first floor. Cloak cupboard. Tiled floor. Radiator.
Cloakroom
A white suite allowing a low level w.c and wash hand basin with tiled splashback. Tiled floor. Radiator.
Sitting Room
A dual aspect room with French doors to the garden and a double glazed window to the front elevation with fitted blind. Two radiators.
Breakfast Kitchen
Located off the hallway this is a great space for entertaining or being with the family whilst cooking! Enjoying dual aspect with a double glazed window to the front elevation with fitted blinds and French doors to the garden. The kitchen has a range of matching wall and base units including roll-edge work surfaces incorporating a stainless steel sink and drainer unit with hot and cold mixer tap. Integrated is a four ring gas hob and electric double oven. Further fitted is a dishwasher and fridge freezer. Space for a washing machine. Tiling to the floor with underfloor heating. Radiator.
Landing
Double glazed window to the front elevation. Airing cupboard housing the boiler. Loft access.
Master Bedroom
Double glazed window to the rear elevation. Built in wardrobe. Radiator.
En-Suite
A white suite allowing a low level w.c, wash hand basin and shower cubicle with hand held shower. Tiling to the walls and vinyl to the floor. Double glazed obscure window to the front elevation. Radiator. Downlighters.
Bedroom Two
Double glazed window to the front elevation. Radiator.
Bedroom Three
Double glazed window to the rear elevation. Built in wardrobes to one wall. Radiator.
Bathroom
A white suite allowing a low level w.c, wash hand basin and bath with raindrop and hand held showers over. Tiling to the walls and vinyl to the floor. Double glazed obscure window to the front elevation. Heated towel rail. Downlighters.
Rear Garden
Laid to lawn with a patio seating area. Enclosed by fencing with side gated access. Outside tap.
Garage
Up and over door. Storage into the eaves.
Driveway
Allowing parking for two cars.
Property info
For more information about this property, please contact
RA Bennett & Partners - Stratford-Upon-Avon Sales, CV37 on +44 1789 229854 * (local rate)
Disclaimer
Property descriptions and related information displayed on this page, with the exclusion of Running Costs data, are marketing materials provided by RA Bennett & Partners - Stratford-Upon-Avon Sales, and do not constitute property particulars. Please contact RA Bennett & Partners - Stratford-Upon-Avon Sales for full details and further information. The Running Costs data displayed on this page are provided by PrimeLocation to give an indication of potential running costs based on various data sources. PrimeLocation does not warrant or accept any responsibility for the accuracy or completeness of the property descriptions, related information or Running Costs data provided here.



























.png)
