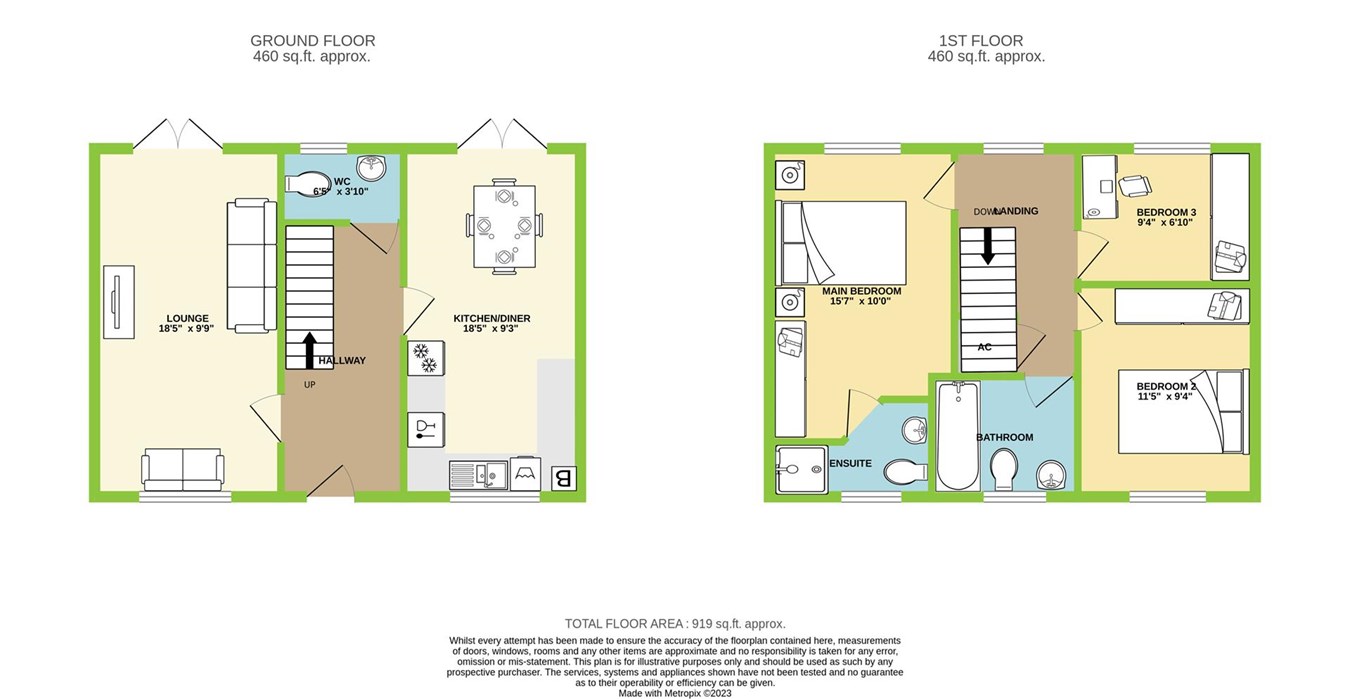Detached house for sale in Alexon Way, Hawthorn, Pontypridd CF37
* Calls to this number will be recorded for quality, compliance and training purposes.
Property features
- Beautifuly presented throughout
- Desired & sought after development
- Double aspect lounge
- Detached garage & driveway
- Master ensuite
- Open plan kitchen / diner
- Close to A470 access, amenities and local schools
- NHBC builders guarantee
- Lovely family home
Property description
Location
Hawthorn village is roughly 10 miles from the centre of Cardiff and provides close access to the A470 link road leading into Cardiff and the M4. Hawthorn village itself offers excellent facilities such as schools, a leisure centre with a public swimming pool, pubs, takeaways, and Treforest Train Station a short distance away. All creating a perfectly located property, whether you are a local buyer or a buyer wishing live outside of Cardiff within an easy commute.
Property features
* Neutrally decorated hallway
* Ground floor cloaks/Wc
* Modern presented full length double aspect lounge with French doors opening onto the rear gardens.
* Modern fitted full length kitchen/dining room with granite worktops, a selection of integrated appliances and French doors opening onto the rear gardens.
* Light and airy first floor landing.
* Fully boarded out attic with plenty of storage
* Full length Master Bedroom with dressing area and en-suite shower room.
* Second front aspect double bedroom.
* Third excellent sized bedroom currently used as a study.
* Modern first floor bathroom.
* Hive controlled heating system with 2 zones (upstairs and downstairs)
Outside
* Tandem Driveway offering multiple parking spaces.
* Detached garage
* Front gravelled borders.
* Enclosed spacious rear gardens laid to lawn and patio decorated with established shrubs.
* Outdoor garden lighting
** show home presented property in A desired location
rct council tax band 'E' - £2,461.82
Entrance hallway
ground floor cloakroom / WC
3' 10" x 6' 5" (1.17m x 1.96m)
Full length lounge
9' 9" x 18' 5" (2.97m x 5.61m)
Kitchen / diner
9' 3" x 18' 5" (2.82m x 5.61m)
First floor
landing
master bedroom
10' 0" x 15' 7" max (3.05m x 4.75m)
Master ensuite
bedroom two
9' 4" x 11' 5" (2.84m x 3.48m)
Bedroom three
6' 10" x 9' 4" (2.08m x 2.84m)
Bathroom
external
Detached garage and driveway
front and rear gardens
Property info
For more information about this property, please contact
Dylan Davies Estate & Letting Agents, CF38 on +44 1443 308250 * (local rate)
Disclaimer
Property descriptions and related information displayed on this page, with the exclusion of Running Costs data, are marketing materials provided by Dylan Davies Estate & Letting Agents, and do not constitute property particulars. Please contact Dylan Davies Estate & Letting Agents for full details and further information. The Running Costs data displayed on this page are provided by PrimeLocation to give an indication of potential running costs based on various data sources. PrimeLocation does not warrant or accept any responsibility for the accuracy or completeness of the property descriptions, related information or Running Costs data provided here.





























.png)
