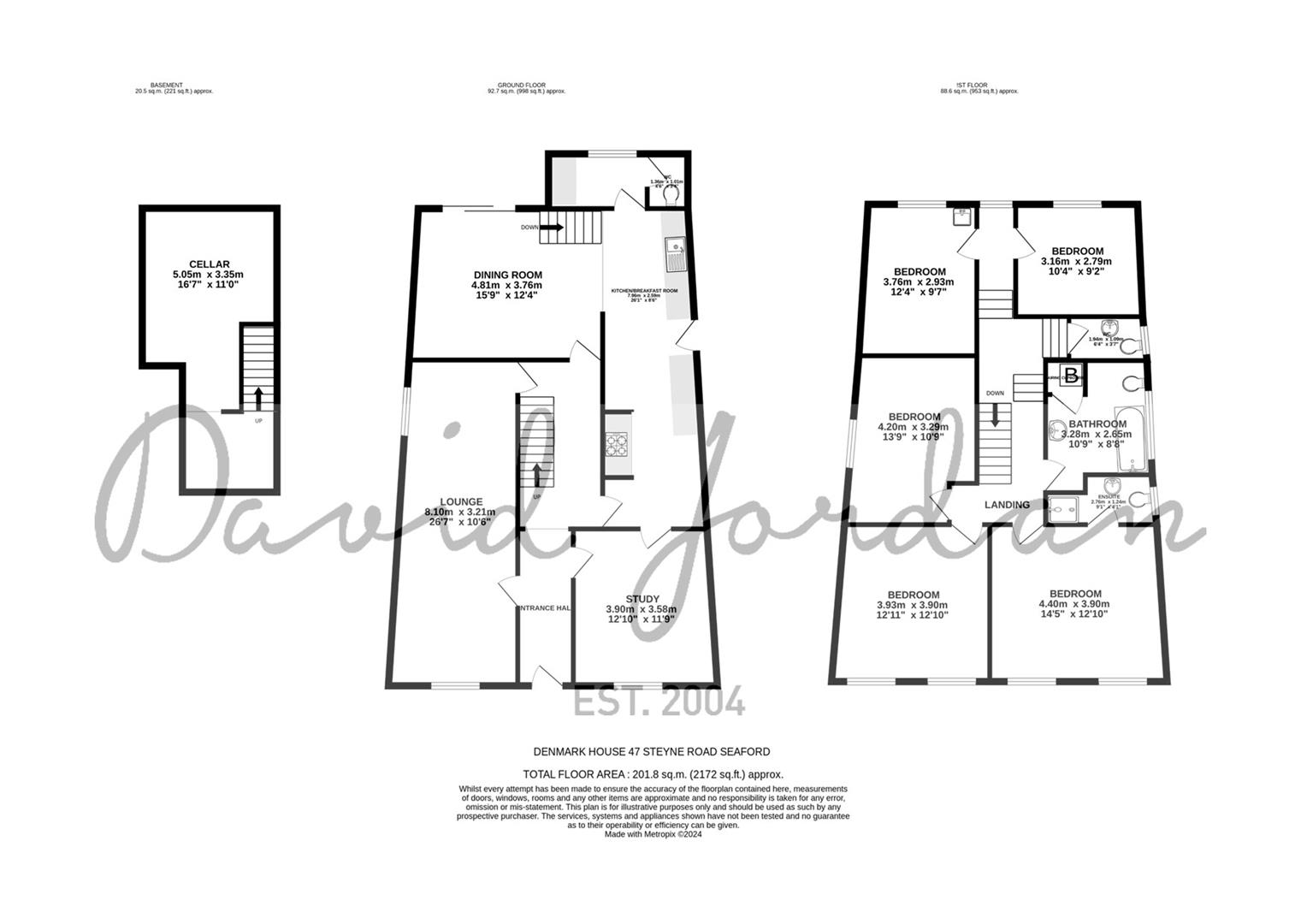Detached house for sale in Steyne Road, Seaford BN25
* Calls to this number will be recorded for quality, compliance and training purposes.
Property features
- Five-bedroom detached residence in need of modernisation
- Believed to date back to the 1800's
- Surrounded by Grade II listed properties and located in Seaford old town
- Within a quarter of a mile from Seaford town centre, railway, bus services between Brighton and Eastbourne and seafront
- Generous sized walled garden
- Ground floor having kitchen, living room, dining room, study, utility room and cloakroom
- First floor with five bedrooms with the main bedroom benefitting from an en-suite shower room as well as the family bathroom
- Cellar
- Being sold with vacant possession and no chain onward chain, subject to grant of probate
Property description
Denmark House is a captivating five-bedroom residence nestled in the heart of Seaford's charming old town which requires modernisation to bring it back to its grandeur. We understand the property dates back to the 1800s and exudes classic Georgian style with its high ceilings and spacious rooms. Surrounded by Grade II listed properties, Denmark House seamlessly blends into the neighbourhood’s heritage.
The property further benefits from a generous sized rear garden, cellar, study, living room, dining room and kitchen.
One of the property's most enticing features is its unbeatable location. Situated within walking distance, you'll find a vibrant array of shops, inviting restaurants, the mainline railway station, and convenient bus services. This means you can immerse yourself in the town's lively atmosphere and amenities without the need for a car.
For those who appreciate nature's beauty, the unspoilt seafront is also just a leisurely stroll away. Whether you desire a relaxing seaside escape or a taste of Seaford's historical charm, Denmark House offers it all.
With its potential to revitalise the timeless elegance and benefiting from the proximity to Seaford's treasures, this property provides a unique opportunity to embrace the best of both worlds.
Ground Floor
Upon entering through the wooden entrance door, you'll find yourself in the entrance hall, equipped with a gas meter, a radiator, and stairs leading to the first floor. The living room boasts a double glazed window to the front and side, two radiators, a consumer unit, and a gas fire. Next is the study with a radiator, a double glazed window to the front, and a feature fireplace. The kitchen/breakfast room features a range of wall and base units with a work surface over, a four-ring gas hob, and an electric oven beneath. There is also space for a fridge freezer and dishwasher. A door and double glazed windows to the side. This area opens up to the dining room, which has double glazed doors leading to the rear, a radiator, exposed wood flooring, and stairs leading to the basement. The basement has a restricted high ceiling and serves as a cellar. Additionally, there is a utility room with space for a washing machine, a double glazed window to the rear, and a work surface. A few steps up, you'll find the cloakroom with a double glazed window to the rear and a close-coupled WC.
First Floor
The first floor is accessible via a split landing with a double glazed window to the rear. Bedroom One features two double glazed windows to the front, a radiator, and an en-suite with a close-coupled WC, pedestal washbasin, and a shower enclosure with an electric shower. It also has part-tiled walls, a radiator, and a double glazed window. Bedroom Two offers two double glazed windows to the front and a radiator. Bedroom Three has a double glazed window to the side, a radiator, two slim fitted wardrobes, and access to the loft. The bathroom on this floor includes a white suite with a bath, pedestal washbasin, and a close-coupled WC. There's a double glazed window to the side, part-tiled walls, and a linen cupboard housing the Potterton gas-fired boiler and hot water cylinder. A separate WC with a close-coupled WC and a wall-mounted washbasin is also present. Bedrooms Four and Five both have radiators and double glazed windows overlooking the rear garden.
Outside
The rear garden is mainly laid to lawn and features mature tree and shrub planting. It is enclosed by flint and brick walls, with a paved patio area and gated access to the side.
Property info
For more information about this property, please contact
David Jordan Estate Agents, BN25 on +44 1323 916727 * (local rate)
Disclaimer
Property descriptions and related information displayed on this page, with the exclusion of Running Costs data, are marketing materials provided by David Jordan Estate Agents, and do not constitute property particulars. Please contact David Jordan Estate Agents for full details and further information. The Running Costs data displayed on this page are provided by PrimeLocation to give an indication of potential running costs based on various data sources. PrimeLocation does not warrant or accept any responsibility for the accuracy or completeness of the property descriptions, related information or Running Costs data provided here.



















.png)