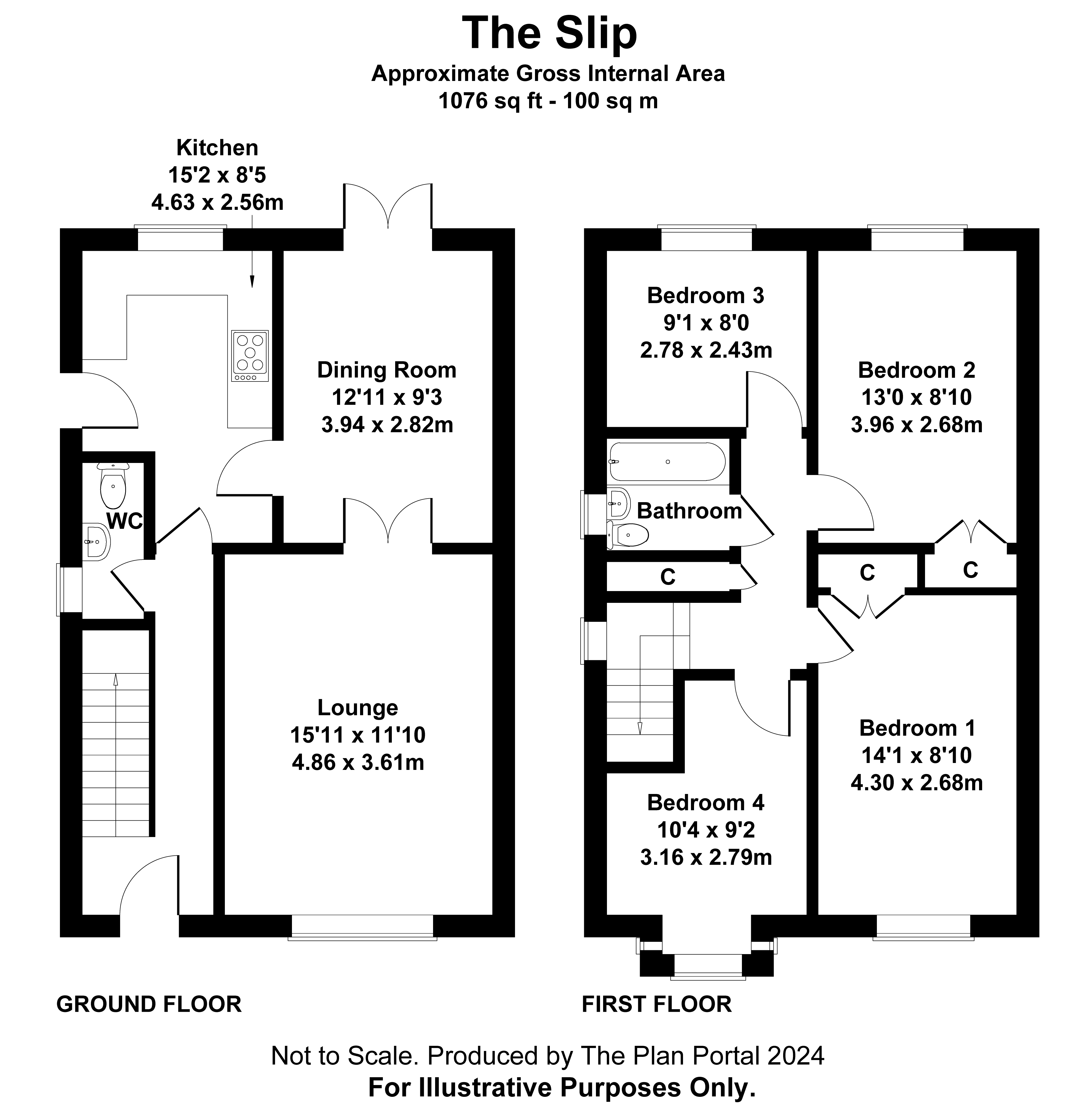Detached house for sale in The Slip, Brixworth, Northampton NN6
* Calls to this number will be recorded for quality, compliance and training purposes.
Property description
This spacious four bedroom detached house is located at the end of a quiet cul de sac in the popular village of Brixworth and is offered with no forward chain.
Overview
Brixworth is situated just off the main A508 Harborough Road approximately five miles north of Northampton with access onto the A14 approximately three miles to the north which in turn has links to the M1 & M6 Motorways.
Brixworth has a large range of services and employment opportunities having a doctors surgery, dental practice, library, shops and hostelries. Mercedes Benz Formula 1 are located within the village whilst on the sporting front there are football and criclket clubs, both of which run a number of sides.
The historic village centre has an Anglo Saxon church whilst Brixworth Country Park centred around Pitsford Water offers sailing, fishing and other recreational facilities.
The property has been well maintained and has the benefit of Upvc double glazing and full gas fired radiator central heating but offers scope for some improvement.
The property is offered for sale with no forward chain, parking for several cars, detached garage and offers a great opportunity for first time buyers, investors and families alike.
The accommodation is arranged over two floors and briefly comprises:
Ground Floor:
Hall
Accessed via part glazed Upvc front door with stairs off to first floor. Understairs cupboard. Radiator.
Lounge
Accessed via double doors from the dining room and having a Upvc double glazed window to the front aspect. Feature fuel effect electric fire with timber surround and mantel over. Radiator.
Dining Room
Upvc window overlooking rear garden. Radiator.
Kitchen
Extensive range of oak wall and base units with roll top work surfaces over, sink unit with drainer, integral dishwasher. The property has the benefit of a dual fuel range cooker with five burner gas hob and extractor over. Upvc external side door.
Cloakroom/WC
Accessed off the hall and having a low level WC and wash hand basin set over vanity unit. Radiator. Upvc double glazed window to side. Cloaks cupboard.
First Floor:
Landing
Bedroom 1
Upvc double glazed window to front aspect. Fitted double wardrobe. Radiator.
Bedroom 2
Upvc double glazed window to rear overlooking back garden. Fitted double wardrobe. Radiator.
Bedroom 3
Upvc double glazed window overlooking rear garden. Radiator.
Bedroom 4
Upvc double glazed window to front aspect. Radiator.
Bathroom
Bathroom suite comprising panelled bath, pedestal wash hand basin and low level WC. Upvc double glazed window to side aspect. Walls part tiled. Heated towel rail.
Outside:
Front garden laid mainly to lawn with driveway to single detached brick built garage.
Rear garden laid mainly to lawn with mature shrubs and bushes and having a good sized patio area.
Further information
All viewings strictly by appointment via the agents.
Property info
For more information about this property, please contact
Slinn Residential, NN6 on +44 1604 318611 * (local rate)
Disclaimer
Property descriptions and related information displayed on this page, with the exclusion of Running Costs data, are marketing materials provided by Slinn Residential, and do not constitute property particulars. Please contact Slinn Residential for full details and further information. The Running Costs data displayed on this page are provided by PrimeLocation to give an indication of potential running costs based on various data sources. PrimeLocation does not warrant or accept any responsibility for the accuracy or completeness of the property descriptions, related information or Running Costs data provided here.
























.png)