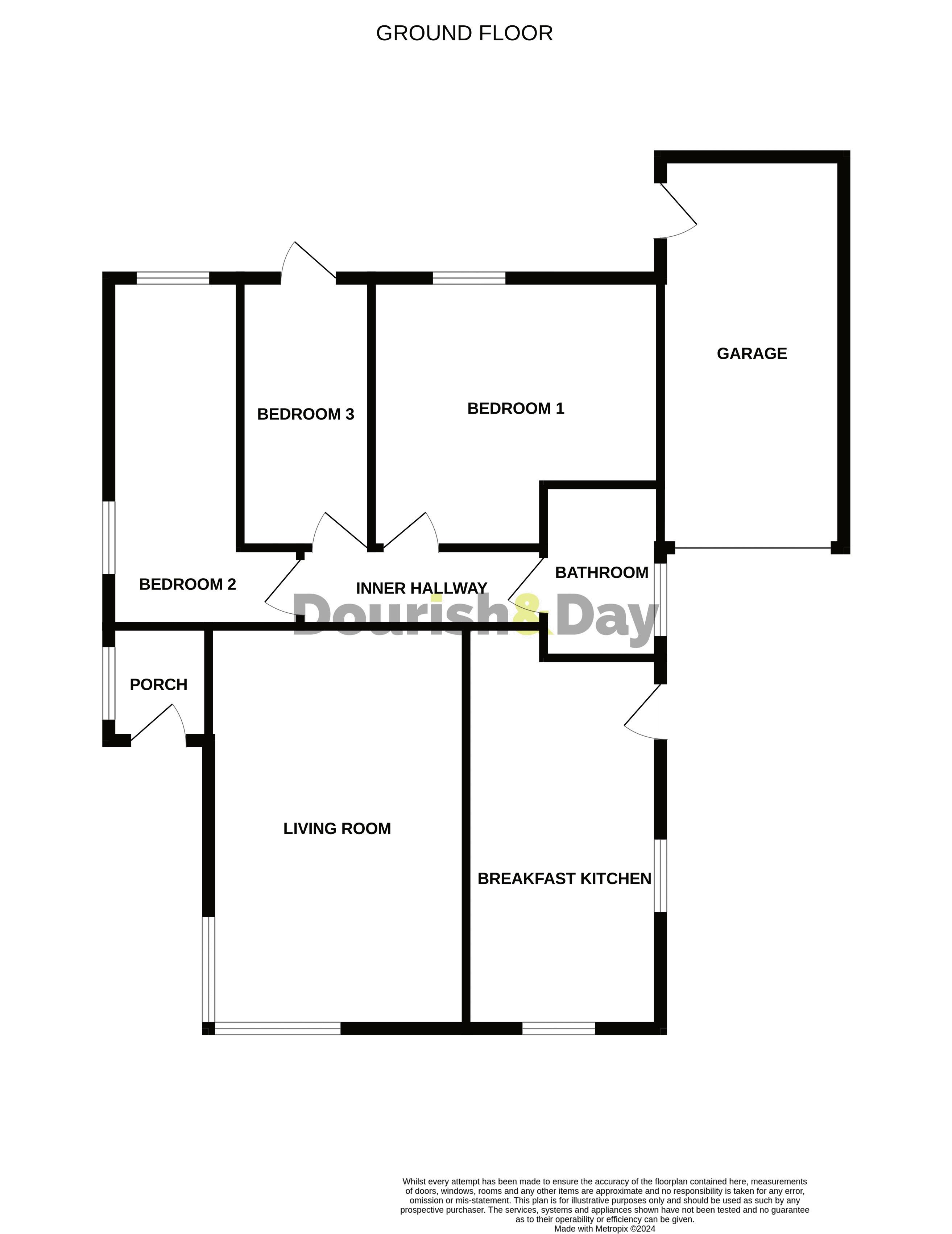Bungalow for sale in Eden Grove, Loggerheads, Market Drayton TF9
* Calls to this number will be recorded for quality, compliance and training purposes.
Property features
- Spacious Detached Bungalow
- Large Lounge and Contemporary Fitted Kitchen
- Three Bedrooms
- Established Garden, Carport & Garage
- Desirable Cul-De-Sac Location
- No Onward Chain
Property description
Call us 9AM - 9PM -7 days a week, 365 days a year!
You searching for your own 'Garden of Eden', well we think we have found it for you in Loggerheads. But not just a garden, also a lovely well presented detached bungalow in Loggerheads. Set within established, mostly lawned gardens to the front, side and rear as well as a driveway, carport and attached garage. The home is offered with no chain and doors into the property from the side driveway into the garage or porch to the other side. Comprising porch, spacious lounge, lovely breakfast kitchen and inner hallway linking the three bedrooms and family bathroom. This is a 'ready to move into' home that will not disappoint so book your viewing.
Entrance Porch
Approached through a double glazed side entrance porch with double glazed window to the side and access to the lounge.
Lounge (18' 3'' x 11' 9'' (5.55m x 3.59m))
A spacious reception room which has a fire surround with marble inset and hearth and coal effect gas fire. Radiator and double glazed windows to the front and side.
Inner Hallway
Loft access and matching doors to all bedrooms, kitchen and bathroom.
Kitchen (16' 10'' x 8' 10'' (5.12m x 2.69m))
Fitted with a range of contemporary base and wall units with work surfaces to three sides, matching upstand and tiled splashbacks. Inset one and a half bowl single drainer sink unit and mixer tap. Integrated four ring gas hob with cooker hood over, oven and microwave, integrated dishwasher and fridge freezer. Inset ceiling spot lighting, tiling to the floor and double glazed windows to the front and side and door to the outside adjacent to the driveway.
Bedroom One (12' 2'' x 13' 0'' (3.71m x 3.97m))
A generous sized double bedroom with fitted wardrobe with sliding doors, radiator and double glazed window to the rear.
Bedroom Two (16' 6'' x 6' 0'' (5.03m x 1.82m))
Radiator and double glazed window to the side and rear.
Bedroom Three (12' 3'' x 5' 11'' (3.74m x 1.81m))
Radiator and double glazed door to the rear garden.
Bathroom (7' 9'' x 5' 3'' (2.36m x 1.61m))
Fitted with a panel bath with shower over, pedestal wash basin and low level WC. Tiling to the walls.
Outside Front
The bungalow has a lawned front garden with borders and paved driveway to the under cover carport and to the garage. To the side is a further lawn with rockery and picket fence separates the rear garden.
Attached Garage (17' 9'' x 8' 4'' (5.40m x 2.54m))
Having electric roller door, power lighting, gas central heating boiler and door to the rear garden.
Outside Rear
The enclosed rear garden has a paved patio leading onto a shaped lawn with established conifers and sun terrace adjacent to a summer house.
Property info
Virtual Floorplan View original
View Floorplan 1(Opens in a new window)
Floorplan View original

For more information about this property, please contact
Dourish & Day - Market Drayton, TF9 on +44 1630 438615 * (local rate)
Disclaimer
Property descriptions and related information displayed on this page, with the exclusion of Running Costs data, are marketing materials provided by Dourish & Day - Market Drayton, and do not constitute property particulars. Please contact Dourish & Day - Market Drayton for full details and further information. The Running Costs data displayed on this page are provided by PrimeLocation to give an indication of potential running costs based on various data sources. PrimeLocation does not warrant or accept any responsibility for the accuracy or completeness of the property descriptions, related information or Running Costs data provided here.


























.png)
