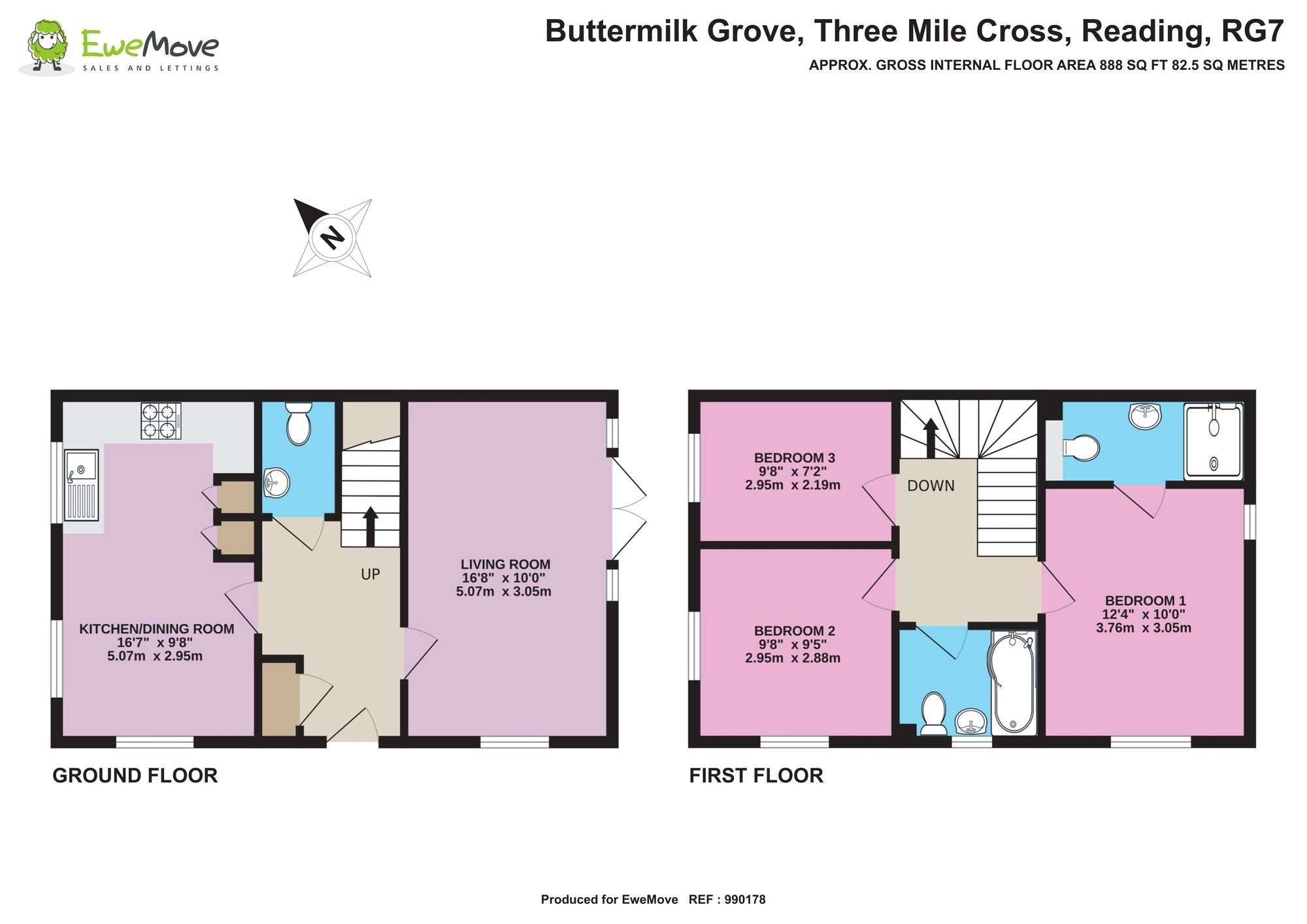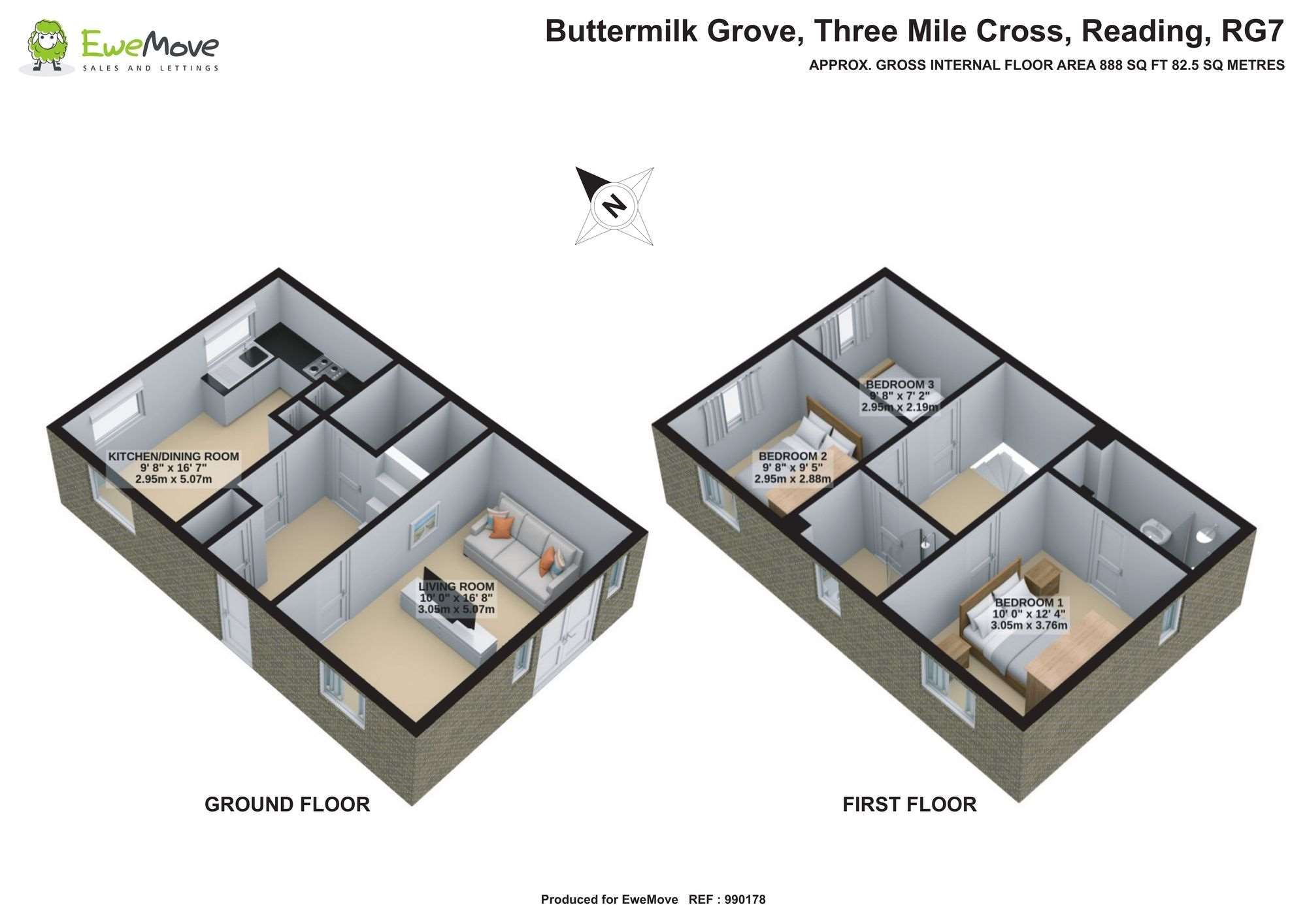Detached house for sale in Buttermilk Grove, Three Mile Cross, Reading RG7
* Calls to this number will be recorded for quality, compliance and training purposes.
Property features
- Driveway Parking
- Well Presented
- Open Plan Kitchen
- En-suite To Master
- Detached Family Home
- Private Rear Garden
Property description
EweMove - Desirable cul de sac. A wonderful and well presented three bedroom detached family home located in the popular area of Three Mile Cross. This superb property offers an open plan kitchen/dining room, a generous sized master bedroom with a modern ensuite, a landscaped rear garden and off road driveway parking.
Upon entering the property you are greeted by a spacious entrance hall with ample light and a built in cupboard for storage. The entrance hall leads to the living room, kitchen/dining room, the downstairs cloakroom and stairs to the first floor. The cloakroom provides a two piece white suite comprising of a low level W/C, a pedestal hand wash basin with a chrome mixer tap and a tiled splash back.
The living room is accessed from the entrance hallway via a white wooden door and has a side aspect double glazed window and rear aspect double glazed French doors with views over the private rear garden. The living room offers a generous space measuring at 16'8” x 10'0”.
The kitchen dining room provides a light and open space with dual aspect, two side and one front aspect double glazed windows. The kitchen is fitted with white gloss low level, eye level and floor to ceiling base units, pan drawers, square edge counter tops, an inset one & a half bowl stainless steel sink with chrome mixer tap and a fitted gas hob with an extractor hood over. The kitchen provides a built in double oven, built in washer/dryer, fridge freezer, slim line dishwasher and under counter lighting as well as kick board mood lighting.
Bedroom one has rear and side aspect double glazed windows and a white wooden door leading into the ensuite. The ensuite offers a white three piece suite which comprises of a large shower with a sliding glass door, a pedestal hand wash basin with a chrome mixer tap, a low level W/C, an illuminated bathroom mirror, a chrome heated towel rail, an electric saving point and part tiled walls.
Bedroom two has dual aspect side and front double glazed windows and offers plenty of space measuring at 9'8” x 9'5”. Bedroom Three has a side aspect double glazed window and can be utilised as a bedroom or a home office.
The family bathroom has a front aspect double glazed window and a white three piece suite which comprises of an enclosed panelled bath with a shower over and a glass shower screen. There is also a pedestal hand wash basin with a chrome mixer tap, a low level W/C, a heated chrome towel rail, an electric shaving point and part tiled walls with large modern tiles.
Externally the property has a landscaped rear garden, with a generous sized terrace area fantastic for outdoor dining and provides space for storage sheds. The remainder is laid to lawn with wooden raised beds to the rear planted with shrubs and bushes. The side gate provides access to the driveway, which has space for two cars in tandem, and provides access to the front of the property boosting a range of bushes and shrubs and a path leading up to the modern front door.
This home includes:
- 01 - Kitchen / Dining Room
2.95m x 5.07m (14.9 sqm) - 9' 8” x 16' 7” (160 sqft) - 02 - Living Room
3.05m x 5.07m (15.4 sqm) - 10' x 16' 7” (166 sqft) - 03 - Cloakroom
- 04 - Bedroom 1
3.05m x 3.76m (11.4 sqm) - 10' x 12' 4” (123 sqft) - 05 - Ensuite
- 06 - Bedroom 2
2.88m x 2.95m (8.4 sqm) - 9' 5” x 9' 8” (91 sqft) - 07 - Bedroom 3
2.95m x 2.19m (6.4 sqm) - 9' 8” x 7' 2” (69 sqft) - 08 - Family Bathroom
Additional Information:
Band E
Band B (81-91)
Three Mile Cross lies three miles south of Reading offering excellent transport links into London and Basingstoke via the A33 and beyond as well as good access to Green Park. The village sits on the edge of rolling countryside and borders the neighbouring parish of Swallowfield. It has a library, post office and bakery amongst local shops catering for day to day needs, more extensive shopping facilities can be found in the bustling town of Reading. There is a range of schooling from playgroups to Lambs Lane Primary, and many schools around Reading including Kendrick and Reading Grammar Schools, St Josephs College, Leighton Park, The Abbey, Reading Blue Coat and Queen Anne's. Mainline railway stations to London and the West Country can be found in Winnersh, Wokingham and Reading.
Property info
For more information about this property, please contact
Ewemove Sales & Lettings - Tadley, RG24 on +44 118 443 1210 * (local rate)
Disclaimer
Property descriptions and related information displayed on this page, with the exclusion of Running Costs data, are marketing materials provided by Ewemove Sales & Lettings - Tadley, and do not constitute property particulars. Please contact Ewemove Sales & Lettings - Tadley for full details and further information. The Running Costs data displayed on this page are provided by PrimeLocation to give an indication of potential running costs based on various data sources. PrimeLocation does not warrant or accept any responsibility for the accuracy or completeness of the property descriptions, related information or Running Costs data provided here.




























.png)

