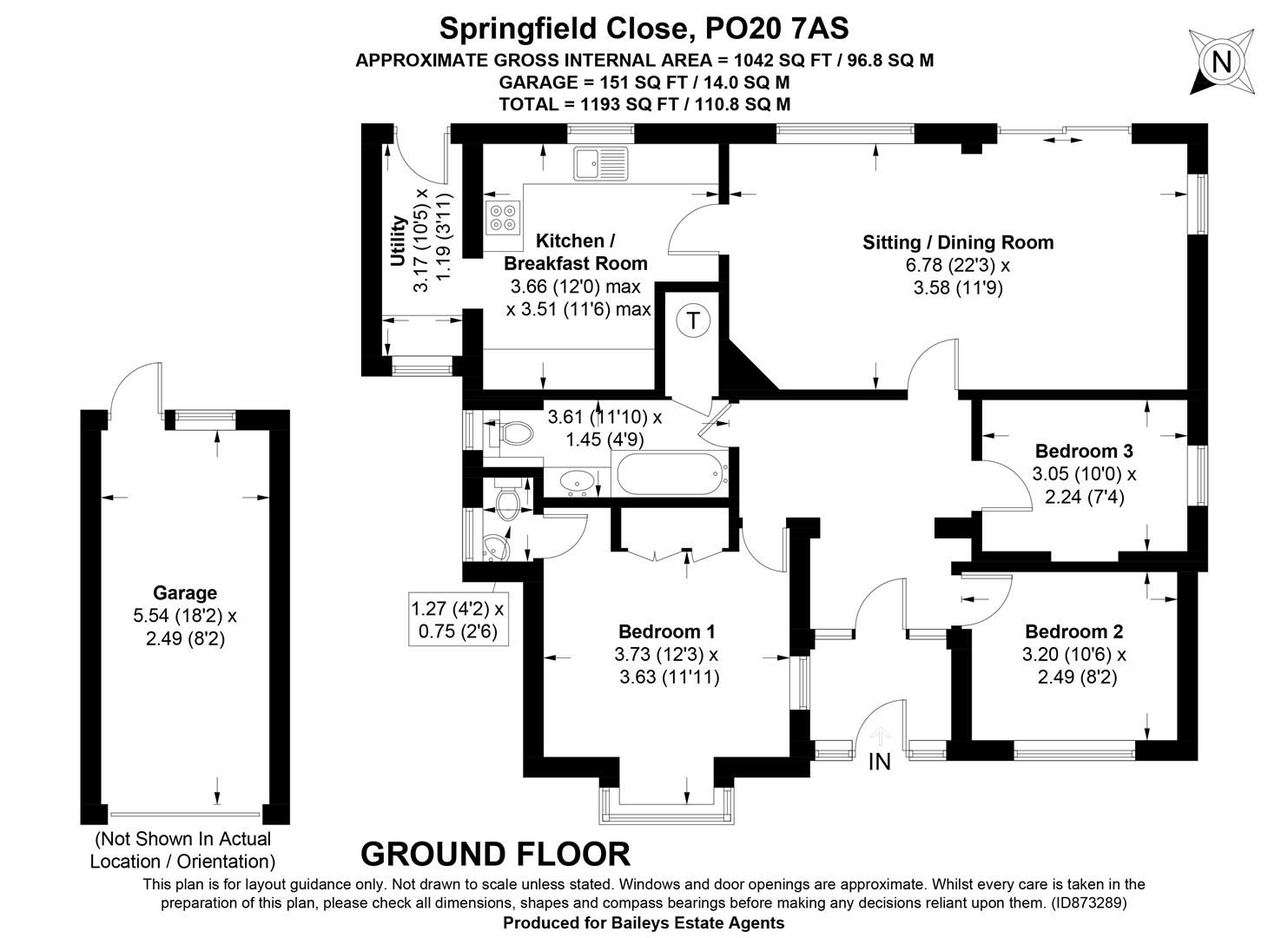Detached bungalow for sale in Springfield Close, Birdham, Chichester PO20
* Calls to this number will be recorded for quality, compliance and training purposes.
Property description
Situated towards the end of this popular close within about 0.6 miles of Birdham Pool and Chichester Harbour and 0.5 miles of Birdham School, Birdham Stores and a mini Waitrose. This three bedroom detached bungalow has both gas fired central heating and Upvc framed double glazing and features plantation shutters to all bedroom windows.
Situated towards the end of this popular close within about 0.6 miles of Birdham Pool and Chichester Harbour and 0.5 miles of Birdham School, Birdham Stores and a mini Waitrose. This three bedroom detached bungalow has both gas fired central heating and Upvc framed double glazing and features plantation shutters to all bedroom windows.
Virtual viewing link:
Entrance Porch: (nw) Quarry tiled floor
Entrance Hall:
Living/Dining Room: (se and sw) Double aspect with sliding patio style doors leading onto the rear garden and patio. Opening through into the kitchen.
Kitchen/Breakfast Room: (se) A range of white base units and drawers with matching wall units above. Bosch' 4 ring gas hob with extractor fan over and 'Bosch' built in oven below, integrated fridge and Inset one and a half porcelain sink with drainer and mixer tap. Access to roof void.
Utility Room: (nw and se) Space and plumbing for washing machine, dish washer and fridge/freezer. Double glazed door to rear garden.
Bedroom One: (nw) Square bay window. Plantation shutters. Built in wardrobe cupboards.
En-Suite Cloakroom: (ne) Wash hand basin and W.C.
Bedroom Two: (nw) Plantation shutters.
Bedroom Three: (sw) Plantation shutters. Recess with fitted bookshelves.
Bathroom: (ne) Panelled bath with electric hand held shower over, vanity unit and W.C. Large airing cupboard with hot tank. Cupboard housing electric meters with slatted shelving
Outside: The rear garden is enclosed by mature hedging and lap larch fencing providing privacy. There are a variety of established trees and well stocked borders, a rockery and patio area. Outside tap. Side gate to front garden.
The front garden is laid with shingle parking area with space for several cars leading to the garage. Outside tap.
Detached, brick built Garage:
Additional parking for several vehicles.
Viewing: By appointment with the office, .
Property info
Final_873289_8-Springfield-C_040124202319924.Jpg View original

For more information about this property, please contact
Baileys, PO20 on +44 1243 468159 * (local rate)
Disclaimer
Property descriptions and related information displayed on this page, with the exclusion of Running Costs data, are marketing materials provided by Baileys, and do not constitute property particulars. Please contact Baileys for full details and further information. The Running Costs data displayed on this page are provided by PrimeLocation to give an indication of potential running costs based on various data sources. PrimeLocation does not warrant or accept any responsibility for the accuracy or completeness of the property descriptions, related information or Running Costs data provided here.




































.png)
