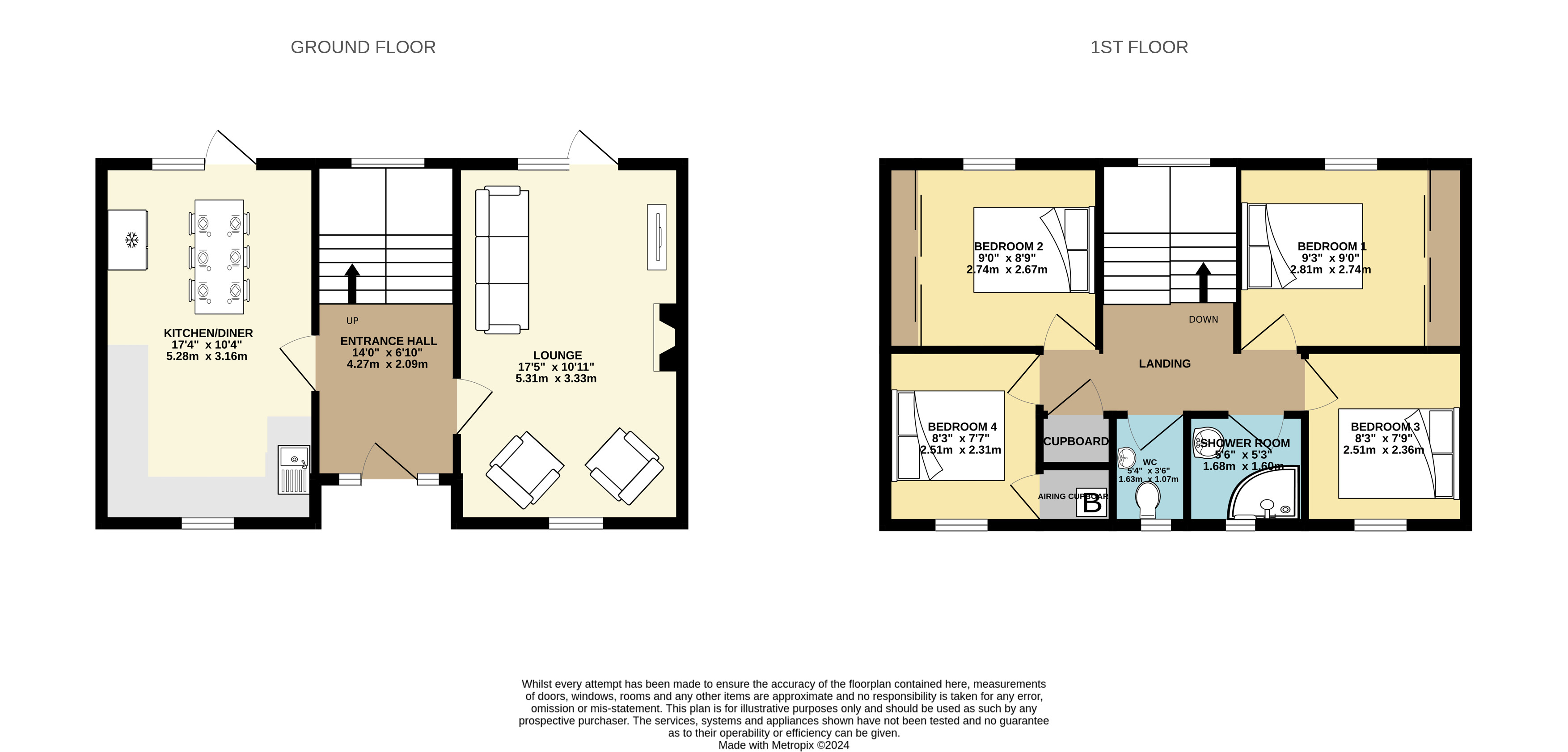Detached house for sale in Montgomery Crescent, Bolbeck Park, Milton Keynes, Bucks MK15
* Calls to this number will be recorded for quality, compliance and training purposes.
Property features
- Larger than average private wrap round garden
- Four good sized bedrooms
- Popular residential location
- Easy walking distance to willen local centre and the grand union canal
- Generously sized kitchen/diner
- Council tax band D
- Sold with no upper chain
Property description
Four bedroom detached home on large private corner plot
Urban and Rural are pleased to offer to market this attractive four bedroom detached home tucked away in a quiet cul de sac in the popular residential area of Bolbeck Park. The property benefits from a larger than average plot with plenty of off-road parking and a generous wrap around private, rear garden that is not overlooked.
With four good-sized bedrooms, a modern kitchen-diner with integrated appliances and a large living room, the property is spacious and well laid out. Double doors onto the garden from both the living room and kitchen – diner mean the property is light and airy.
Offered to market with no upper chain, we recommend viewing to really get a feel for this lovely home.
Welcome to this stunning modern detached house situated in a sought-after location. Boasting four spacious bedrooms, this property offers ample living space for a growing family. The house features a well-maintained garden, perfect for outdoor activities and relaxation. Enjoy the convenience of a patio area, ideal for entertaining guests or enjoying a quiet evening. With off-street parking available, you can rest assured that there is always a space for your vehicles. Inside, the house is designed to a high standard, providing a comfortable and contemporary living environment. The open-plan layout creates a seamless flow between the living, dining, and kitchen areas, making it perfect for modern family living. The bedrooms are generously sized and filled with natural light. This modern detached house is a rare find, offering a combination of style, space, and practicality. Don't miss out on the opportunity to make this your dream home. Contact us today to arrange a viewing.<br /><br />
Entrance Hall (4.27m x 2.08m)
Ample understairs storage and doors off to living room and kitchen-diner. Stairs with half-landing leading to first floor. Attractive semi-circle window to the rear of the property on the stair landing.
Lounge (5.3m x 3.33m)
Window to the front aspect. Double doors leading to the garden to the rear aspect. Two radiators. Fireplace with electric fire.
Kitchen/Diner (5.28m x 3.15m)
Extensive range of base and eye level units. Integrated gas hob with overhead extractor hood, eye-level double electric oven and dishwasher. Plumbing for washing machine. Windows to the front aspect and double doors to the rear aspect. The dining area easily accommodates a six-seater table. Large radiator.
First Floor Landing
Large storage cupboard, radiator, and doors off to:
Bedroom 1 (2.82m x 2.74m)
Double bedroom with window to rear aspect. Fitted wardrobes housing a range of hanging space, drawers, and shelf storage. Radiator.
Bedroom 2 (2.74m x 2.97m)
Double bedroom with window to rear aspect. Fitted wardrobes housing a range of hanging space, and shelf storage. Radiator
Bedroom 3 (2.51m x 2.36m)
Double bedroom with window to front aspect. Radiator. Currently used as a home office/ craft room
Bedroom 4 (2.51m x 2.3m)
Small double bedroom with window to front aspect. Good sized storage cupboard housing gas boiler. Radiator.
Shower Room (1.68m x 1.6m)
Shower cubicle with powerful shower. Washbasin. Window to front aspect. Vertical radiator.
Separate W.C. (1.63m x 1.07m)
Separate toilet. Window to front aspect. Radiator.
Outside
Property info
For more information about this property, please contact
Urban & Rural, MK16 on +44 1908 951659 * (local rate)
Disclaimer
Property descriptions and related information displayed on this page, with the exclusion of Running Costs data, are marketing materials provided by Urban & Rural, and do not constitute property particulars. Please contact Urban & Rural for full details and further information. The Running Costs data displayed on this page are provided by PrimeLocation to give an indication of potential running costs based on various data sources. PrimeLocation does not warrant or accept any responsibility for the accuracy or completeness of the property descriptions, related information or Running Costs data provided here.


























.png)
