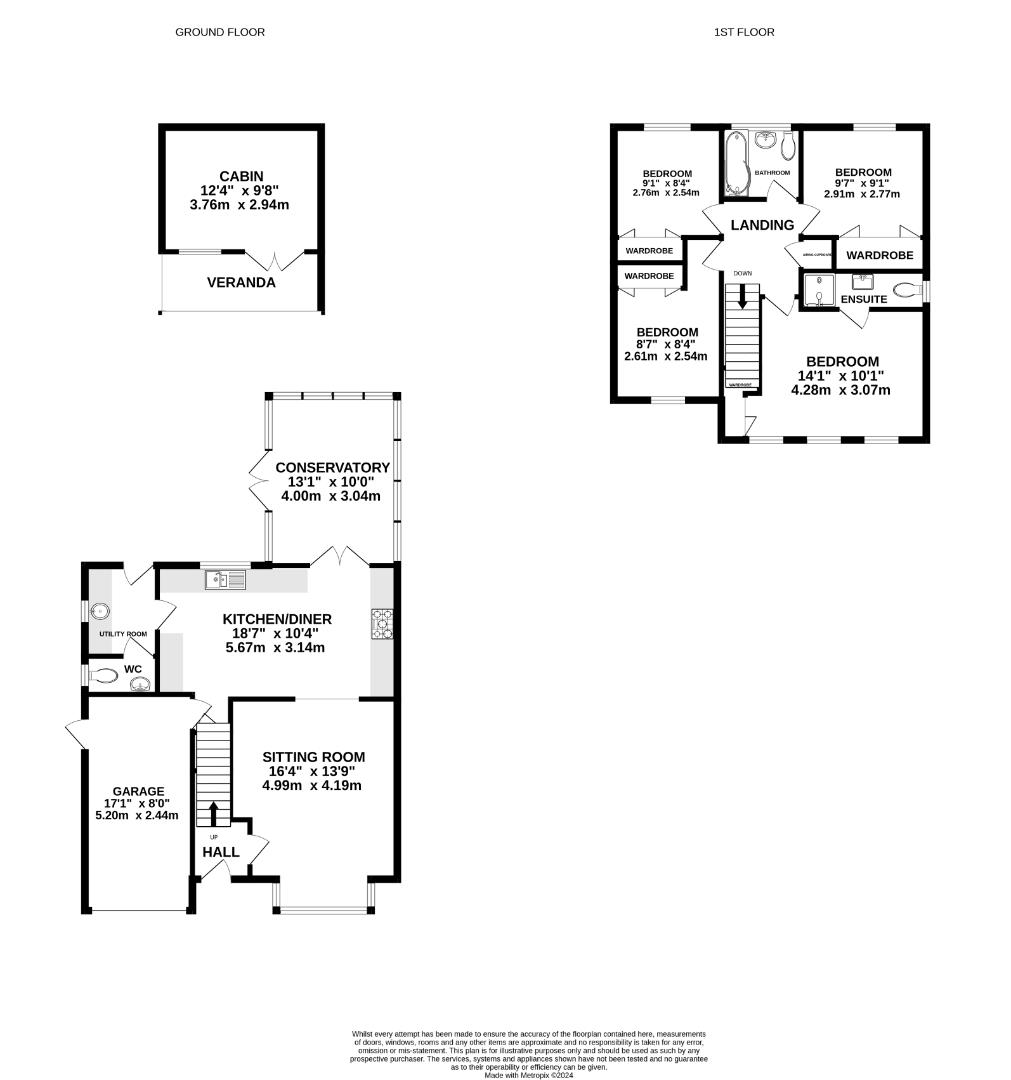Detached house for sale in Centurion Walk, Kingsnorth, Ashford TN23
* Calls to this number will be recorded for quality, compliance and training purposes.
Property features
- Detached 4 bedroom family home in well regarded area
- Park Farm Location
- No onward chain complications
- Large out-building idea to run as a home office (power and lighting connected)
- Principle bedroom with en-suite
- Spacious reception room + Open plan kitchen/breakfast room to rear
- Large family bathroom
- Rear conservatory & integral garege
- A recently upgraded boiler
- Council Tax Band: E, EPC Rating: D
Property description
Guide price: £450,000 - £475,000. Chain free - Spacious four bedroom detached family home in the sought after area of Park Farm. The home has real kerb appeal; from the outset you are greeted by off street parking for a number of cars and the added bonus of a well sized integral garage - handy for storage space, or it could be converted to create more living space if required STPP.
Not only is the property plentiful in floorspace, but is being brought to the market with no onward chain! Through the front door you find an amply sized entrance hall, the ideal space to take off your shoes and coats following one of the many walks that Park Farm and Kingsnorth have to offer. The hall leads into the spacious living room, which is well lit by a large bay window to the front, as well as the double doors that lead you out into the open plan kitchen/diner that looks out into the conservatory from within the kitchen/diner.
The homes spacious reception room offers plenty of space for a growing family to relax and unwind without feeling on top of one another. The kitchen/diner has been smartly designed, neutral in décor with Karndean flooring laid throughout this room & the conservatory too - the kitchen has a great array of wall and base units and also has plenty of space for a fridge freezer and other free standing appliances the ground floor is finished well with a not only the sizable integral garage, but a handy downstairs W/C and a additional utility room with back door into rear garden.
The stairs rise from the entrance hall to access four good sized bedrooms and a modern family bathroom. The master bedroom is a fantastic size, with the room being flooded with natural light thanks to the large windows overlooking for the front garden - there's a the en-suite shower room plus a handy alcove, ideal for free standing furniture. Bedroom 2 is an equally sized double that overlooks the rear garden. Across the landing there are two further bedrooms opposite the family bathroom. The fourth bedroom could alternatively be used as a study, suitable for those who need that space to work from home. The family bathroom finishes this floor nicely with a shower over bath, wash hand basin & W/C.
The garden itself is well sized, and fairly low maintenance. The addition of a large out-building has not impacted the space that the garden has to offer at all. The out-building itself offers power and lighting and can be used in a verity of ways, very handy for those looking to work from home! The garden has a large patio area and is then laid to lawn with a fenced border. A perfect space for a growing family with children. Externally, the home has a large integral garage that provides ample storage space for the family or enables to get the car off the drive. The property is situated close to local amenities including Tesco's Supermarket, Furley Park & Kingsnorth Primary Schools, and John Wallis secondary school. It is within a short drive to the M20 motorway, Ashford Town Centre and the International Station from where the commute to Central London takes just 37 Minutes. Chestnut Lane also offers fantastic walks as well as a park only a stone’s throw away - ideal for those families with children, or dog walkers!
Services - All mains services are connected, Mains water, gas, electricity and sewerage, none have been tested by the agent.
Heating - Gas Central Heating. (The seller has informed us that the boiler had been replaced Dec 2023) Broadband - Average Broadband Speed 25mb to 100mb
Mobile Phone Coverage - Okay - Good
Flood risk - Very Low
Property info
For more information about this property, please contact
Hunters - Ashford, TN23 on +44 1233 238769 * (local rate)
Disclaimer
Property descriptions and related information displayed on this page, with the exclusion of Running Costs data, are marketing materials provided by Hunters - Ashford, and do not constitute property particulars. Please contact Hunters - Ashford for full details and further information. The Running Costs data displayed on this page are provided by PrimeLocation to give an indication of potential running costs based on various data sources. PrimeLocation does not warrant or accept any responsibility for the accuracy or completeness of the property descriptions, related information or Running Costs data provided here.


























.png)
