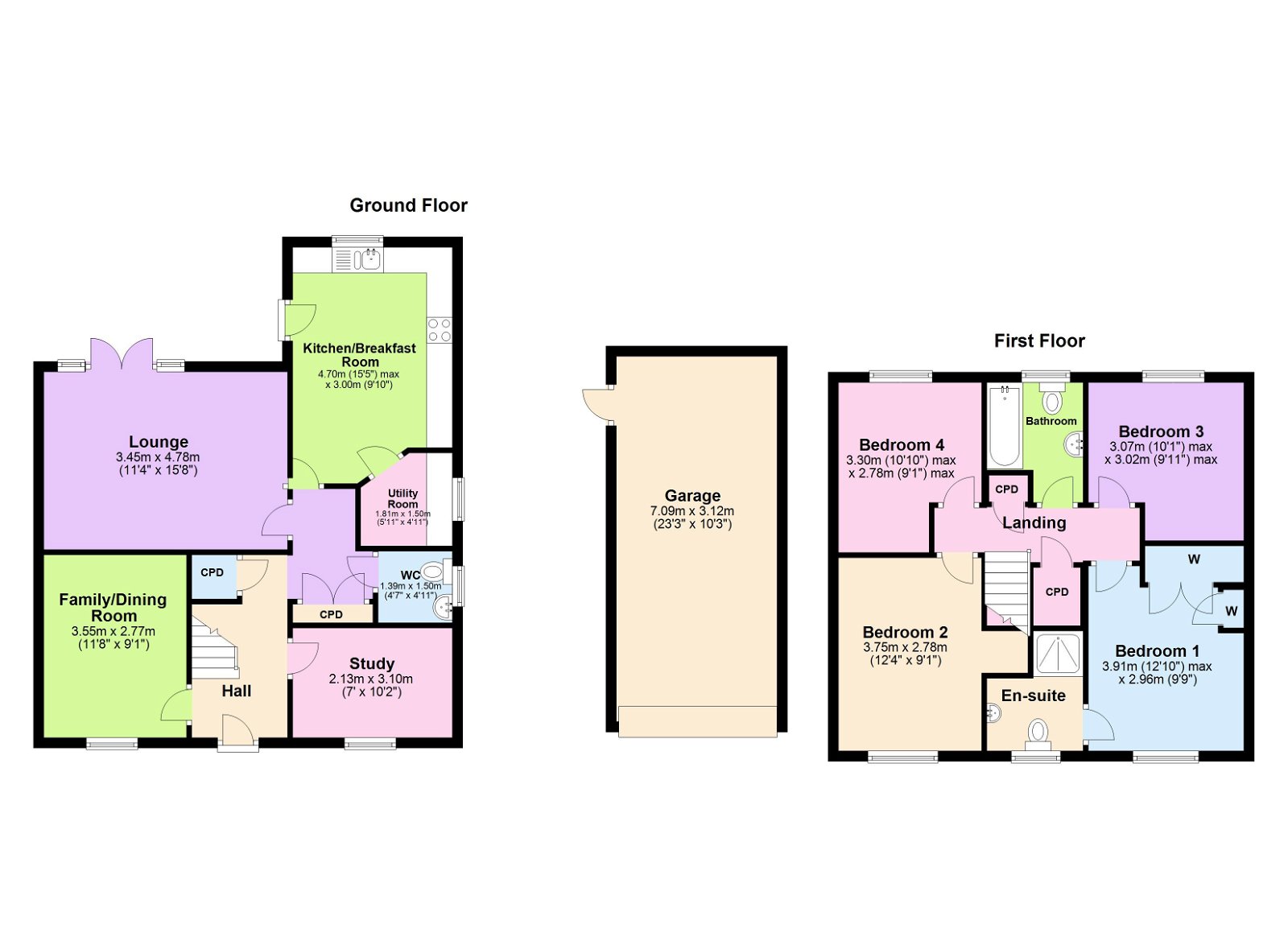Detached house for sale in Belpaire Close, Lower Stondon, Hertfordshire SG16
* Calls to this number will be recorded for quality, compliance and training purposes.
Property features
- No upper chain
- Fitted Kitchen, Utility Room and Cloakroom
- Versatile Accommodation -3 Reception rooms
- Quality Amtico flooring downstairs
- Bespoke fitted shutters to Bedrooms and Front facing rooms
- Private, Landscaped, low maintenance rear Garden
- Detached Garage with private access door, additional lighting and power points
- Driveway for 2 cars plus ev Charging Point
- Balance of NHBC Warranty (Built 2021)
- Quote DM0636
Property description
No upper chain. Versatile accommodation comprising 3 Reception Rooms. Fitted Kitchen/Breakfast Room. Utility Room, Cloakroom and Downstairs Storage. Main Bedroom with Ensuite and fitted Wardrobes. Bespoke Shutters to bedrooms, Study and Family/Dining Room. Generous Landscaped Garden. Detached Garage with additional lighting and power points. Drive for 2 cars. Ev Charger. Quality Amtico flooring throughout the downstairs rooms. Balance of NHBC warranty (7 years to run). Quote DM0636
Situated within a short commute to Hitchin with the additional benefits of being in excellent decorative order and coming to market with no upper chain, is this handsome well proportioned Detached family home with versatile Downstairs accommodation because of the 3 Reception rooms.
There is a Kitchen/Breakfast Room, a Utility Room and downstairs Cloakroom, plus storage. Quality Amtico flooring is fitted throughout downstairs rooms and the front facing rooms benefit from bespoke fitted shutters. Upstairs there are 4 Bedrooms, the family Bathroom and 2 storage cupboards. The Main bedroom enjoys a modern Ensuite Shower room and fitted Wardrobes. The other 3 bedrooms are all capable of accommodating a double bed. All bedrooms have bespoke fitted shutters. The storage cupboards on the landing are fitted with shelves, offering good storage. There is a modern Family bathroom and access to a boarded loft.
In more detail;
A path through the tidy shingled front garden leads to this attractive double fronted home. A bright Hallway provides access to all downstairs accommodation, fitted with quality Amtico flooring throughout. Offering versatile accommodation the Family/Dining Room is to the left, with fitted shutters, a Study is to the right, also with fitted shutters, stairs rising upstairs are immediately ahead (with an understairs cupboard) and the Hallway with a communications cupboard (with provision for coats and shoes) leads on to the Lounge, the modern Cloakroom with tasteful white sanitaryware and the Kitchen/Breakfast Room. The bright, generous 15'8 Lounge provides ample room for furniture and has French doors with glazed side panels leading to the Garden. The Kitchen/Breakfast room has a range of high gloss white base and wall units providing storage, contrasting work surfaces, a 4 Ring Gas hob, Extractor, Eye level Oven, a 1.5 Bowl Stainless steel Sink and Drainer and space for a table and chairs. There is space for a Dishwasher. A door leads to the Utility room which has plumbing, electrics and space for a Washing Machine and Tumble Dryer and a run of work surface. There is also a single cupboard, a radiator and the Boiler.
Upstairs are the 4 bedrooms, the modern Family bathroom, two storage cupboards both with shelving and access to the loft which is insulated, has a pull down ladder, light and boarding.
The main bedroom overlooks the front of the home and enjoys fitted wardrobes and a tasteful Ensuite shower room with a large shower cubicle and modern tiling. Bedroom 2 is another generous bedroom overlooking the front and with a recess which may be ideal for a fitted wardrobe. Bedrooms 3 and 4 are also capable of accommodating a double bed and overlook the garden. All 4 bedrooms have bespoke fitted shutters. The modern family bathroom has white sanitaryware, a glazed shower screen, a separate mixer shower over, partially tiled walls and Amtico flooring.
Outside is the Landscaped garden with a resin patio area leading on to the generous artificial grass area, large enough for the family to enjoy and perfect for al fresco entertaining. A private access door opens into the garage and a side gate leads to the drive. The garage measures an impressive 23' and boasts 3 lights, multiple power points and some shelving. In front of the garage is a drive, comfortable for two cars and on the side wall of the home is an ev charger.
About the area:
Lower Stondon and its sister village Henlow offer a selection of popular shops and restaurants and are conveniently situated for access into Hitchin, Letchworth and Biggleswade which offer a wide range of amenities, Rail and Road links.
Agents notes;
Please note- as is the case with most modern developments, there is an annual Estate Charge of around £200 pa towards the upkeep of the external areas.
Tenure - Freehold
Council Tax band F
EPC Band B
Broadband and Mobile phone service - A number of providers provide such services (including fibre broadband).
Heating - Gas Central Heating
Sewerage - Mains
Parking - There is a Garage, a drive in front of the garage for 2 cars plus on road parking.
Ev Charging Point – there is a charge point fitted at the property
Dimensions in the floorplan are approximate only and are not to scale so please take your own measurements and satisfy yourselves as necessary.
**Please see the video walkthrough**
Property info
For more information about this property, please contact
eXp World UK, WC2N on +44 1462 228653 * (local rate)
Disclaimer
Property descriptions and related information displayed on this page, with the exclusion of Running Costs data, are marketing materials provided by eXp World UK, and do not constitute property particulars. Please contact eXp World UK for full details and further information. The Running Costs data displayed on this page are provided by PrimeLocation to give an indication of potential running costs based on various data sources. PrimeLocation does not warrant or accept any responsibility for the accuracy or completeness of the property descriptions, related information or Running Costs data provided here.





























.png)
