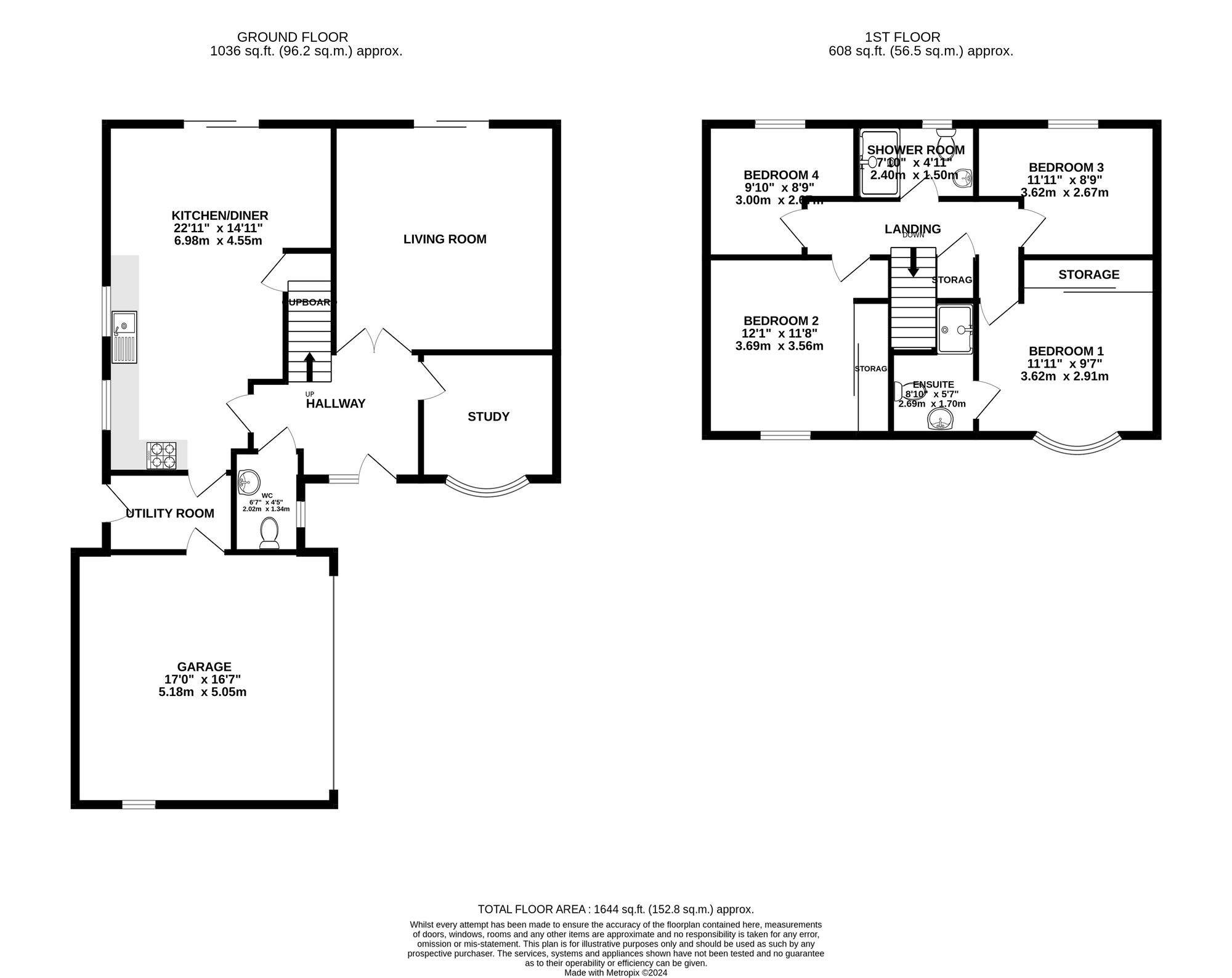Detached house for sale in Lansdowne Gardens, Llantarnam NP44
* Calls to this number will be recorded for quality, compliance and training purposes.
Property description
Guide price £470,000 - £490,000
Number One Agent, Scott Gwyer is delighted to offer this four-bedroom, detached family home for sale in Llantarnam.
Located in a peaceful position in Llantarnam, this family home is just outside Cwmbran, where there are several retail stores, amusements and sporting facilities. Llantarnam is well situated for commuting, with fantastic road links in addition to Cwmbran and Newport train stations. Primary and Secondary schooling is close by, with the well-regarded Rougemont School within walking distance.
Welcomed into a spacious hallway, on the ground floor there is a bay-fronted study and a large living room to the rear. An open plan kitchen/dining room can be found to the left, benefiting from a range of sleek wall and base units, with integrated appliances to include a double oven and a four-ring gas hob. Sliding doors from both the living room and dining space open to the low maintenance garden, which has a long patio area and artificial lawn. Fencing surrounds the garden, making it fully enclosed, with picturesque views across the fields, making it extremely private. A useful utility can be found from the kitchen, offering a side entrance and integral access into the double garage. There is a convenient cloakroom from the hallway and further parking for several vehicles to the driveway.
To the first floor there are four bedrooms, all of which are generous double rooms. The principal and second bedrooms both benefit from fitted wardrobes, ideal for utilising space. The principal enjoys an ensuite shower room, in addition to the family shower room from then landing.
Council Tax Band F
All services and mains water are connected to the property.
Measurements:
Kitchen/Diner: 4.5m x 6.9m
Living Room: 4.4m x 4.5m
Study: 2.7m x 2.5m
Utility Room: 2.5m x 1.5m
WC: 1.8m x 2.0m
Garage: 5.1m x 5.0m
Bedroom 1: 3.6m x 2.9m
Ensuite: 1.7m x 2.6m
Bedroom 2: 3.6m x 3.5m
Bedroom 3: 3.6m x 2.6m
Bedroom 4: 3.0m x 2.6m
Bathroom: 2.4m x 1.5m
EPC Rating: C
For more information about this property, please contact
Number One Real Estate, NP20 on +44 1633 371139 * (local rate)
Disclaimer
Property descriptions and related information displayed on this page, with the exclusion of Running Costs data, are marketing materials provided by Number One Real Estate, and do not constitute property particulars. Please contact Number One Real Estate for full details and further information. The Running Costs data displayed on this page are provided by PrimeLocation to give an indication of potential running costs based on various data sources. PrimeLocation does not warrant or accept any responsibility for the accuracy or completeness of the property descriptions, related information or Running Costs data provided here.























































.png)
