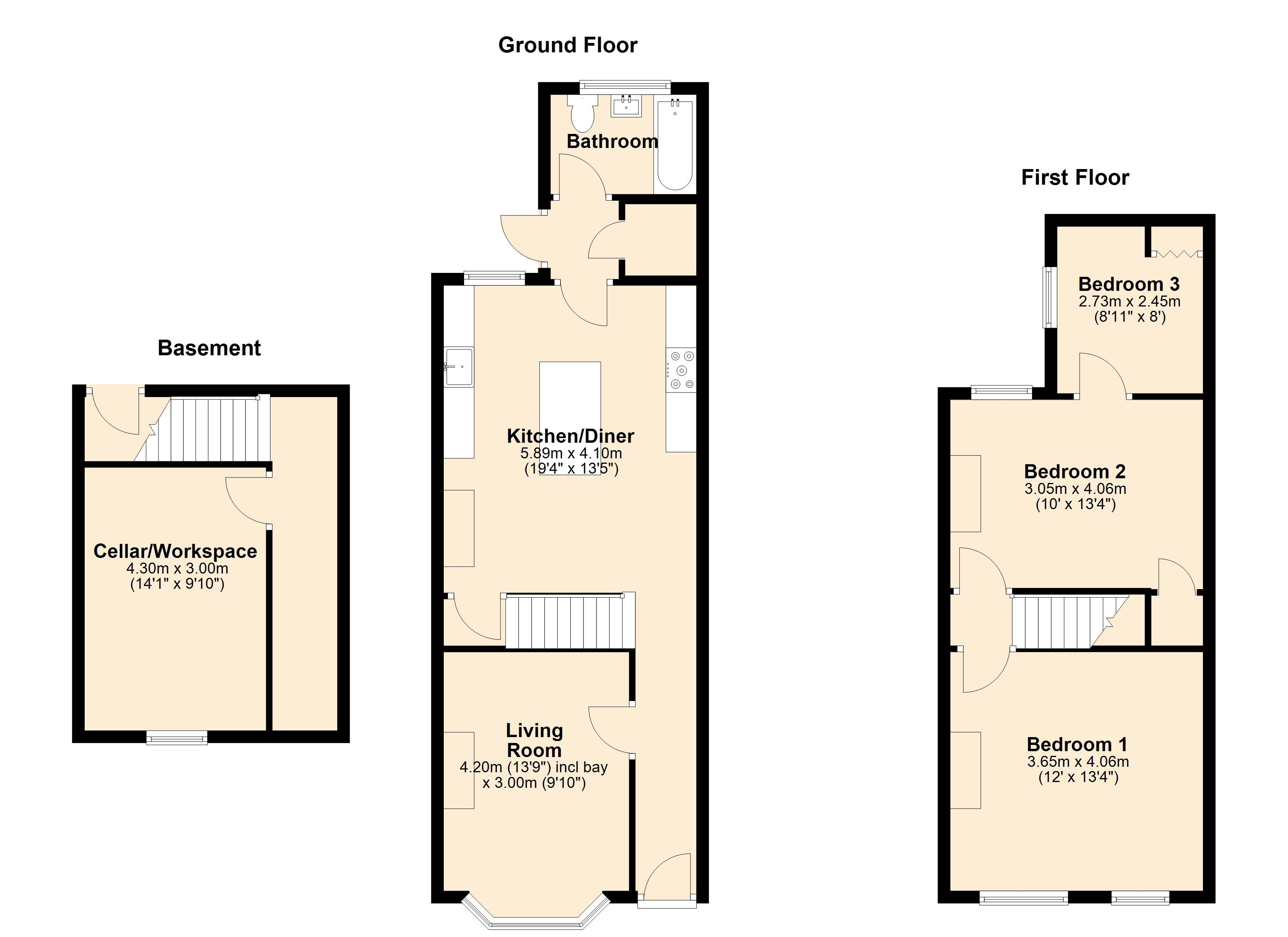End terrace house for sale in Lacey Street, Ipswich IP4
* Calls to this number will be recorded for quality, compliance and training purposes.
Property features
- Private garden
- On street/residents parking
- Central heating
- Double glazing
Property description
Location
The property is situated approximately 1/4 of a mile from Ipswich town centre in the popular Eastern side, located within an established and popular residential area. The property is within a short walk of the Ipswich waterfront, Alexandra Park and the University campus and benefits from good access to local shops, amenities and schools including St Margarets Primary and Northgate High Schools catchment.
Description
The property comprises an extended end terraced Victorian house built Circa 1900. The property is of traditional construction with brick facing elevations under pitched and tiled roof. Windows are UPVC double glazed.
Lounge - 3.00m x 4.20m (into bay) with laminate flooring, column radiator, upvc double glazed bay window to front, and chimney breast with electric fire.
Kitchen / Diner - 4.10m x 5.89m with a range of modern kitchen units comprising base cupboards with drawers and quartz work surfaces, wall units and freestanding kitchen island. Inset butler sink with mixer tap, freestanding Smeg cooker with gas hobs, filter/extractor hood over, integrated fridge freezer, dishwasher, washer / dryer, microwave and wine cooler. Laminate flooring, metro tiled splash backs, UPVC double glazed full height window to rear, two velux windows, column radiator, stairs up to first floor and down to cellar.
Rear Lobby - full height storage cupboard and UPVC double glazed door to rear.
Bathroom - 2.30m x 1.63m (max) with white suite of panelled bath, pedestal wash basin and low level WC. Mixer tap to bath with shower attachment over, extractor fan, tiled walls, column radiator, tiled flooring and UPVC double glazed window to rear.
First Floor
Stairs and Landing - with fitted carpet, doors to;
Bedroom 1 - 4.06m x 3.65m with fitted carpet, radiator, chimney breast and UPVC double glazed window to front.
Bedroom 2 - 4.06m x 3.05m with fitted carpet, radiator, chimney breast, over stair storage cupboard and UPVC double glazed window to rear.
Bedroom 3 (accessed via bedroom 2) - 2.45m x 2.73m with laminate flooring, radiator, storage cupboard housing gas combi boiler and UPVC double glazed window to rear.
Outside
Front Garden - The property stands recessed from Lacey Street with small front garden mainly laid to concrete with steps up to front door and decorative stone, low level brick wall and laurel hedge providing a good amount of privacy.
Rear Garden - Courtyard style “sun trap” garden mainly laid to natural stone paving with timber pergola and rear pedestrian access.
Parking - permit street parking only two permits issued to property with additional visitor parking permit.
Services - Mains water, electricity, gas and mains drainage connected to the property. Hot water and central heating is provided by a gas boiler located in the third bedroom.
Council tax - Band B
EPC - Energy Efficiency Rating D59 (certificate available)
tenure - The property is available for sale freehold with vacant possession on completion.
Viewing - strictly by appointment with sole agents Countywide Properties Ltd
These particulars do not constitute any part of an offer or contract. All measurements are given as a guide, and no liability can be accepted for any errors arising from them. No responsibility is taken for any error, omission or mis-statement in these particulars or for any expenses incurred by the applicants for whatever reasons. No representation or warranty is made in relation to this property whether in these particulars, during negotiations or otherwise.
These details are for guidance only and complete accuracy is not guaranteed. No guarantee can be given for planning permission or title and no apparatus, services, fixtures and fittings have been tested. Items shown in photographs are not necessarily included. Interested parties are advised to check availability and any point of individual importance prior to travelling to view a property. The Data Protection Act 2008 and gdpr 2018 please note that all personal information provided by clients wishing to receive information and/or services from the estate agent will be proposed by the estate agent. If you do not wish your personal information to be used please notify the estate agent.
Property info
For more information about this property, please contact
Countywide Properties, IP4 on +44 1473 558497 * (local rate)
Disclaimer
Property descriptions and related information displayed on this page, with the exclusion of Running Costs data, are marketing materials provided by Countywide Properties, and do not constitute property particulars. Please contact Countywide Properties for full details and further information. The Running Costs data displayed on this page are provided by PrimeLocation to give an indication of potential running costs based on various data sources. PrimeLocation does not warrant or accept any responsibility for the accuracy or completeness of the property descriptions, related information or Running Costs data provided here.



























.png)

