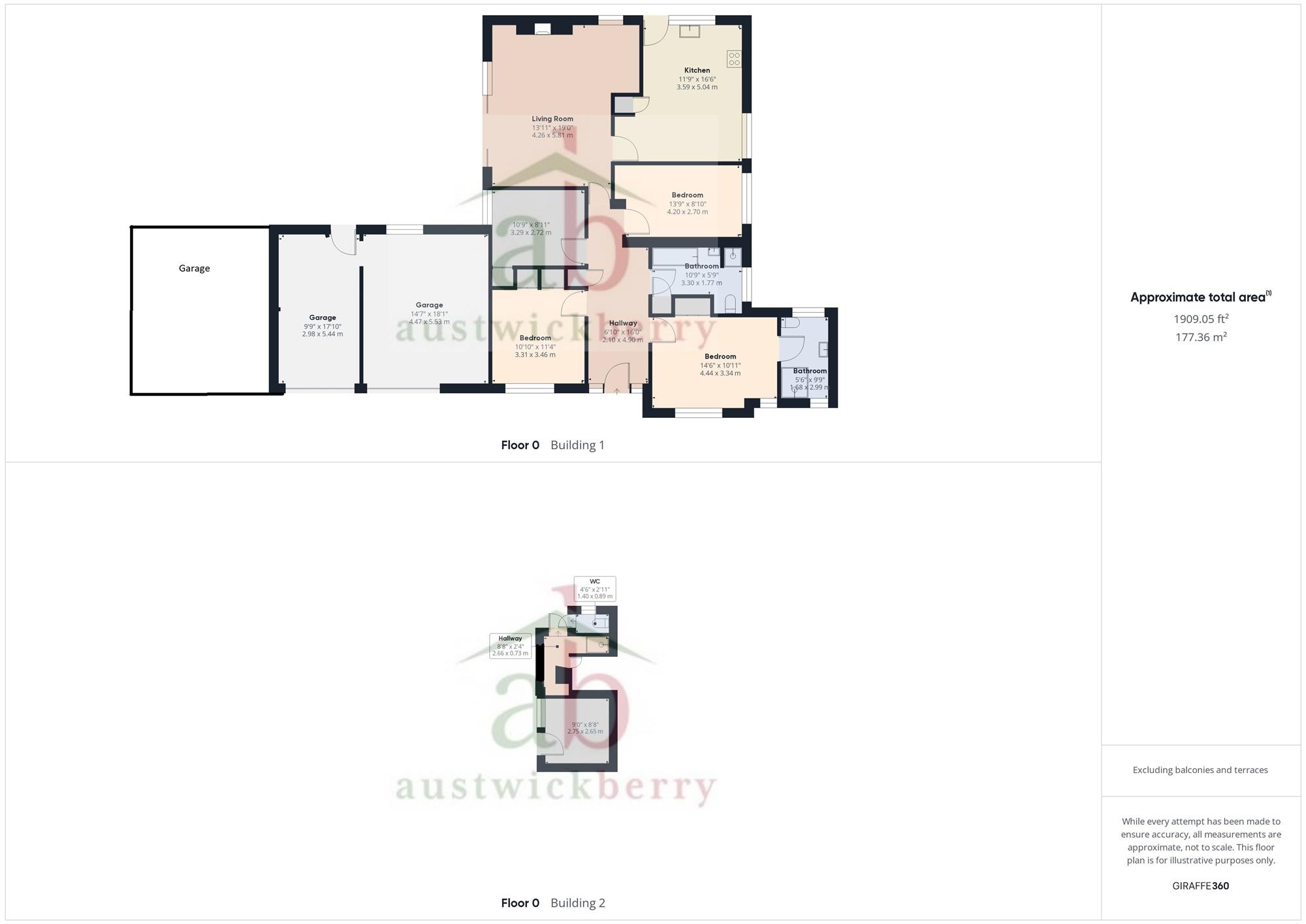Bungalow for sale in Ashdale Road, Kesgrave, Ipswich IP5
* Calls to this number will be recorded for quality, compliance and training purposes.
Property features
- Four double bedroom executive detached bungalow
- Very large plot
- Triple garage
- Outdoor sauna building with changing and wash facilities
- Impressive kitchen/diner
- Large lounge
- Luxury fitted en-suite
- Highly desirable location
- Kesgrave High School catchment
- Must be viewed
Property description
*appointments available from Saturday 27th January, please call to book your viewing slot*
Rarely available.
An impressive four double bedroom detached bungalow.
In our opinion, one of Kesgrave's best bungalows, sitting on one of the best plots.
The property enjoys triple garages.
This transaction is no onward chain.
Ideal for further development, subject to planning.
This family home enjoys a superb layout.
Internally, a very large entrance hallway, master bedroom with luxury en-suite, further three double bedrooms, spacious lounge, fitted family bathroom, fitted kitchen/dining room.
A very large plot and is un overlooked. An array of outbuildings with summer house, outdoors entertainment area, brick built sauna with separate changing and toilet facilities.
Falling within the Kesgrave High School catchment. Excellent access to BT Adastral Park, Suffolk Constabulary Headquarters, Ipswich Hospital.
Highly advise internal viewings to avoid disappointment.
Entrance Hallway
Double glazed door to entrance hallway, wall lights, single radiator.
Bedroom 1
Double glazed window to front, single radiator, double glazed window to front aspect, feature wallpaper wall.
En-Suite
Double glazed window to front, double radiator, vanity hand wash basin, vanity cupboards under, mixer taps, luxury walk in shower, low level wc.
Bedroom 2
Double glazed window to front, single radiator.
Bedroom 3
Double glazed window to side, feature wallpaper wall, single radiator.
Bedroom 4/Office
Double glazed window to side, single radiator.
Bathroom
Panel enclosed bath, mixer taps, pedestal hand wash basin with mixer taps, luxury floor tiles, ceiling lights, wall lights, low level wc, walk in shower cubicle, double glazed window to side, single radiator.
Lounge
Single radiator spotlights, large double glazed doors overlooking rear garden, open feature style fireplace, further double glazed window to side.
Kitchen/Diner
Spotlights, feature wallpaper wall, radiator, double glazed window to side. Luxury fitted kitchen area, half tile surround, integrated hob, extractor, double oven, space for washing machine, wood block effect work surfaces, sink and drainer with mixer taps, further range of work surfaces, wall mounted cupboards, spotlights, double glazed window and door leading to rear garden.
Outside
The property enjoys a large frontage with a driveway providing off-street parking for multiple vehicles, triple garages, access to large rear garden, well tendered and well cared for, predominately laid to lawn, well stocked with mature flower and shrub boarders/hedging, large patio area, ornate covered pond, access to garages, outdoor lighting, array of outbuildings with summerhouse, outdoor entertainments area, brick built sauna room with separate changing and toilet facilities, further gardens to side, first garage with outside tap.
Property info
For more information about this property, please contact
Austwick Berry Estate Agents Ltd, IP5 on +44 1473 559910 * (local rate)
Disclaimer
Property descriptions and related information displayed on this page, with the exclusion of Running Costs data, are marketing materials provided by Austwick Berry Estate Agents Ltd, and do not constitute property particulars. Please contact Austwick Berry Estate Agents Ltd for full details and further information. The Running Costs data displayed on this page are provided by PrimeLocation to give an indication of potential running costs based on various data sources. PrimeLocation does not warrant or accept any responsibility for the accuracy or completeness of the property descriptions, related information or Running Costs data provided here.









































.png)
