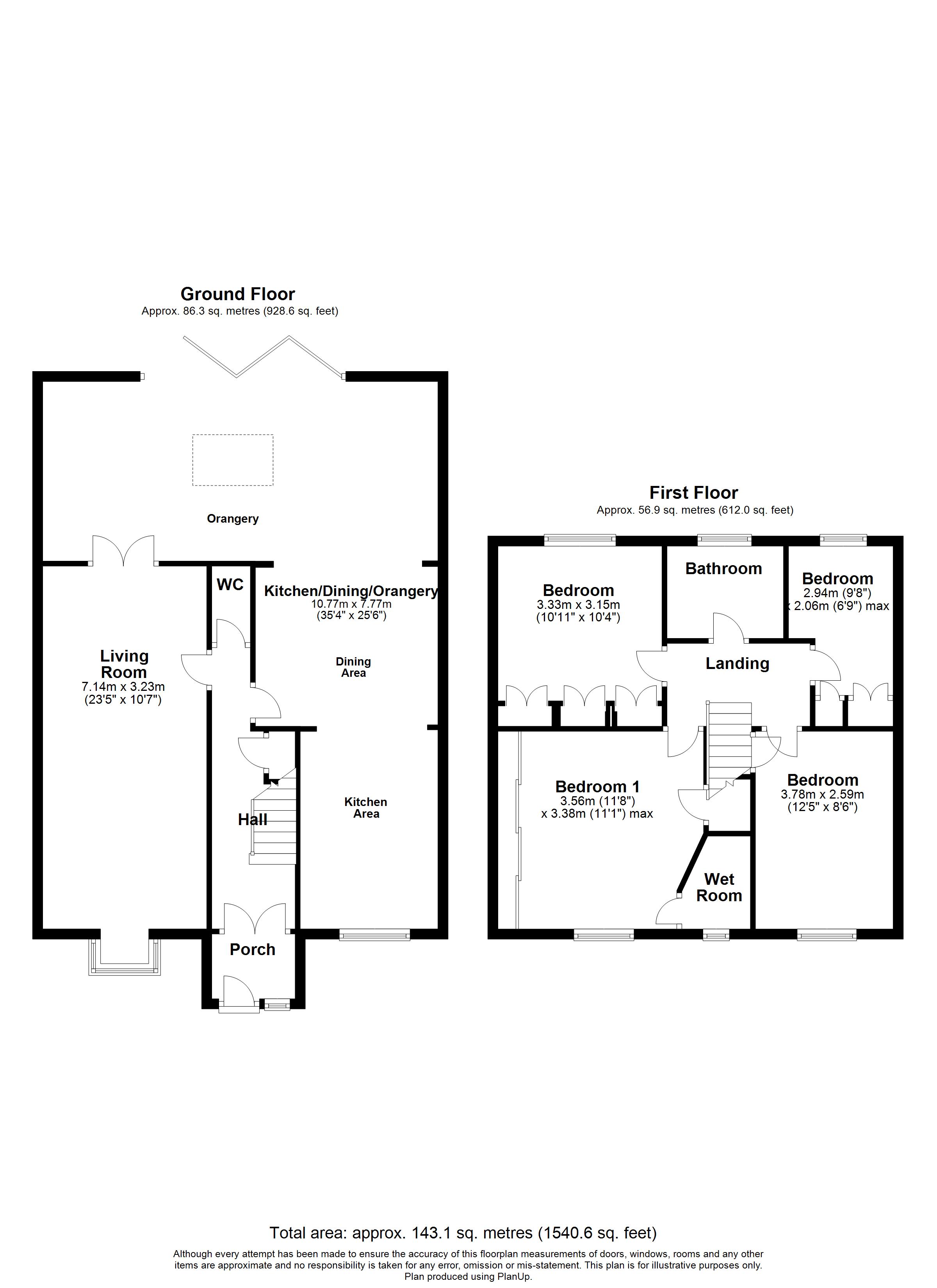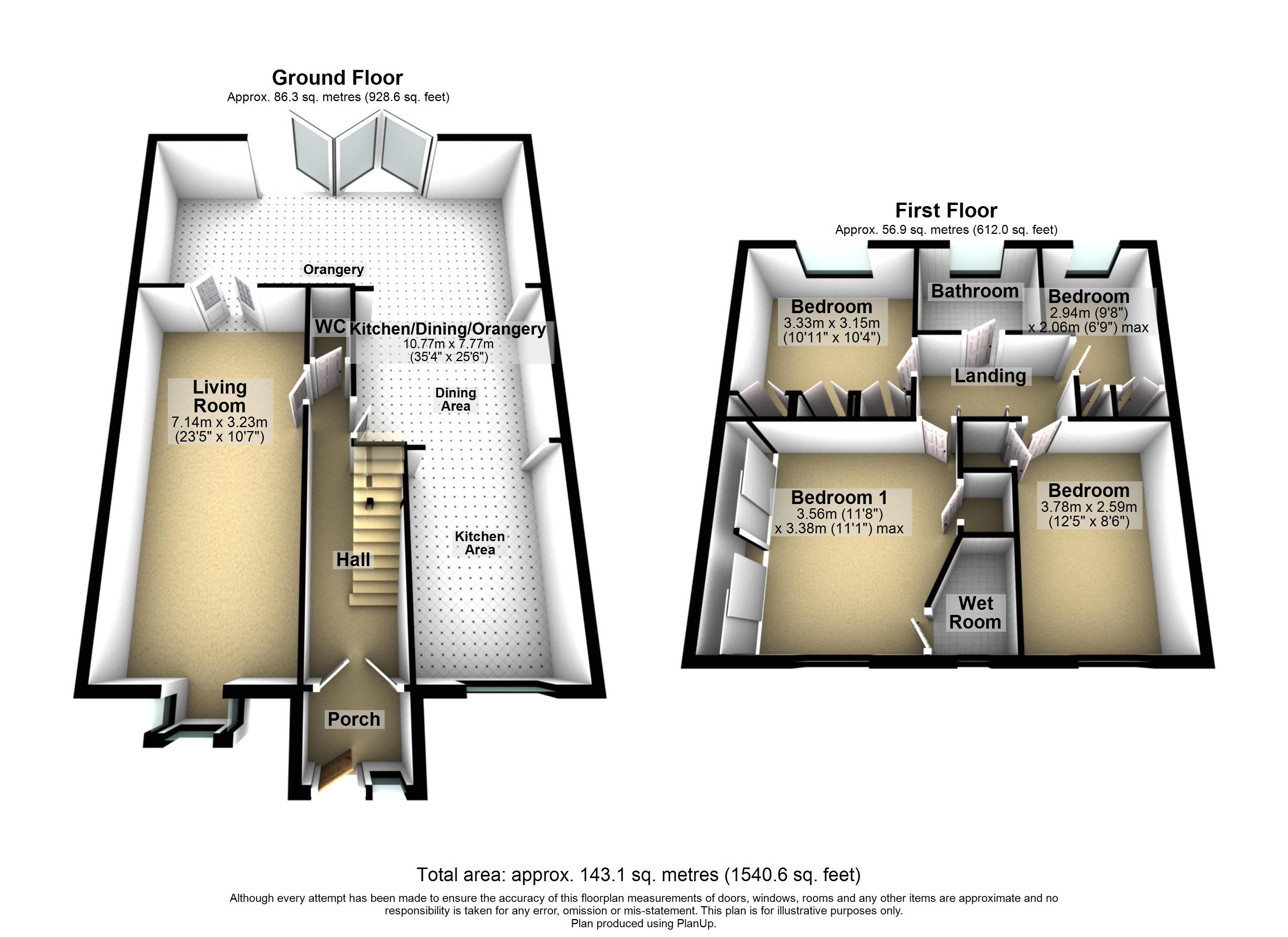Detached house for sale in Chestnut Close, Rushmere St. Andrew, Ipswich, Suffolk IP5
* Calls to this number will be recorded for quality, compliance and training purposes.
Property features
- Exceptional Detached House
- Four Bedrooms
- 23ft Living Room
- 35ft Kitchen / Dining / Orangery
- First Floor Wet Room & Bathroom
- Ample Off-Road Parking
- 21ft Rear Covered Entertaining Area
- Outside Office & Storage Area
Property description
Palmer & Partners are delighted to present to the market this exceptional four bedroom detached house which is situated towards the sought after area of Rushmere St Andrew. This impressive family home has been extended across the rear to create the orangery and further benefits from double glazing, underfloor heating in areas downstairs, gas central heating, ample off-road parking, and a wonderful rear covered entertaining area measuring 21' x 11'7 with heaters attached. As agents, we recommend the earliest possible internal viewing to appreciate the quality of accommodation on offer which comprises entrance hall, ground floor cloakroom, living room, kitchen / dining / orangery with bi-folding doors out to the rear garden, first floor landing, four bedrooms, wet room, and the main family bathroom.
Council tax band: E
EPC Rating: Tbc
Outside - Front
There is a lawned area with block-paved driveway to the side providing off-road parking, gated side access to the rear garden, and front door through to:
Front Porch
Recessed lighting and double doors opening through to:
Entrance Hall
Karndean flooring, radiator, stairs to the first floor, understairs cupboard, and doors to:
Cloakroom (1.63m x 0.81m)
Two piece suite comprising low-level WC and hand wash basin, and tiled flooring with underfloor heating.
Living Room (7.14m x 3.23m)
Double glazed box bay window to the front aspect, two radiators, Karndean flooring, inset feature electric fire, and double doors opening into:
Kitchen / Dining / Orangery (10.77m x 7.77m)
Fitted with a range of modern eye and base level units with quartz work surfaces which extend into the dining area ending with a breakfast bar; inset sink and drainer; integrated wine cooler, dishwasher, fridge freezer, washing machine, tumble dryer, Neff oven and grill, and Neff five ring hob with extractor fan over; recessed ceiling lights; built-in bin; and double glazed window to the front aspect in the kitchen area.
The orangery is a wonderful light filled space, with bi-fold doors overlooking the well-kept rear garden, sky light, ceramic tiled flooring with underfloor heating, and radiators.
First Floor Landing
Loft access and doors to the bedrooms, wet room and bathroom.
Bedroom (3.56m x 3.38m)
Double glazed window to the front aspect, radiator, and built in wardrobes with sliding doors.
Wet Room (1.42m x 1.24m)
Wall mounted Mira shower, low-level WC, tiled walls and floor, and double glazed window to the front aspect.
Bedroom (3.33m x 3.15m)
Double glazed window to the rear aspect, wood flooring, radiator, and built-in wardrobes.
Bedroom (3.78m x 2.6m)
Double glazed window to the front aspect, radiator, and built-in cupboard.
Bedroom (2.95m x 2.06m)
Double glazed window to the rear aspect and radiator.
Family Bathroom (2m x 2.6m)
Four piece suite comprising bath, double width shower cubicle, low-level WC and hand wash basin with storage beneath; fitted TV; inset lights; tiled walls and floor; and double glazed window to the rear aspect.
Outside - Rear
The low-maintenance garden is predominantly laid to artificial lawn with porcelain patio, flowerbeds and shrub borders, and is fully enclosed by panel fencing with gated access back down to the front.
Covered Entertaining Area
This wonderful covered area is perfect for entertaining with porcelain patio, attached heaters for all year round use, sink space, lighting, and BBQ.
Office (2.57m x 2.2m)
This was formerly the garage and has a door to the side with power and light connected.
Storage (2.82m x 2.64m)
This handy storage area contains the meters and still has the original garage door.
Property info
For more information about this property, please contact
Palmer & Partners, Suffolk, IP1 on +44 1473 679551 * (local rate)
Disclaimer
Property descriptions and related information displayed on this page, with the exclusion of Running Costs data, are marketing materials provided by Palmer & Partners, Suffolk, and do not constitute property particulars. Please contact Palmer & Partners, Suffolk for full details and further information. The Running Costs data displayed on this page are provided by PrimeLocation to give an indication of potential running costs based on various data sources. PrimeLocation does not warrant or accept any responsibility for the accuracy or completeness of the property descriptions, related information or Running Costs data provided here.














































.png)
