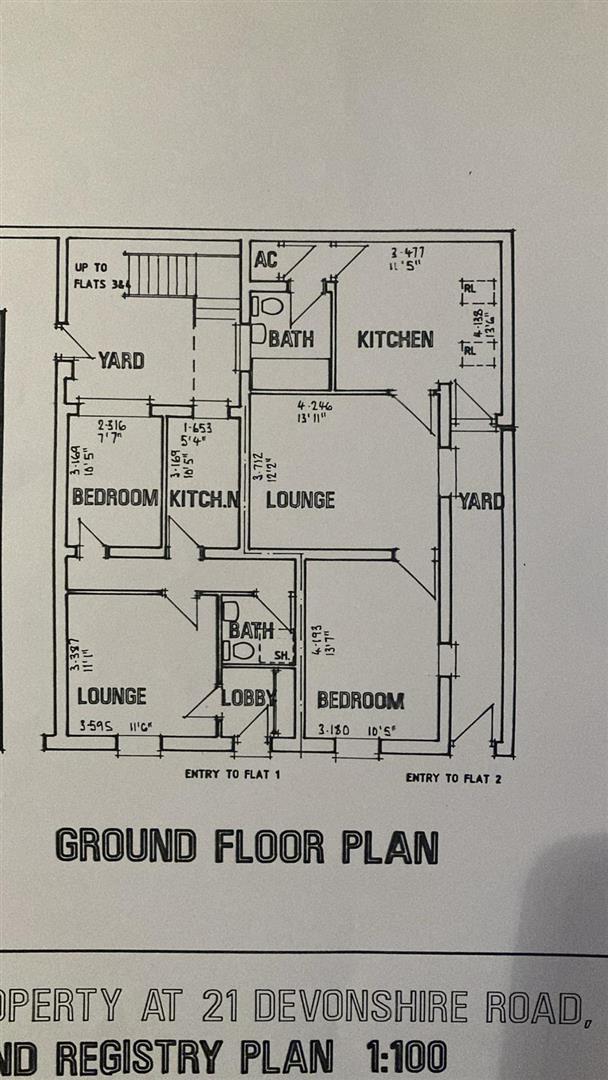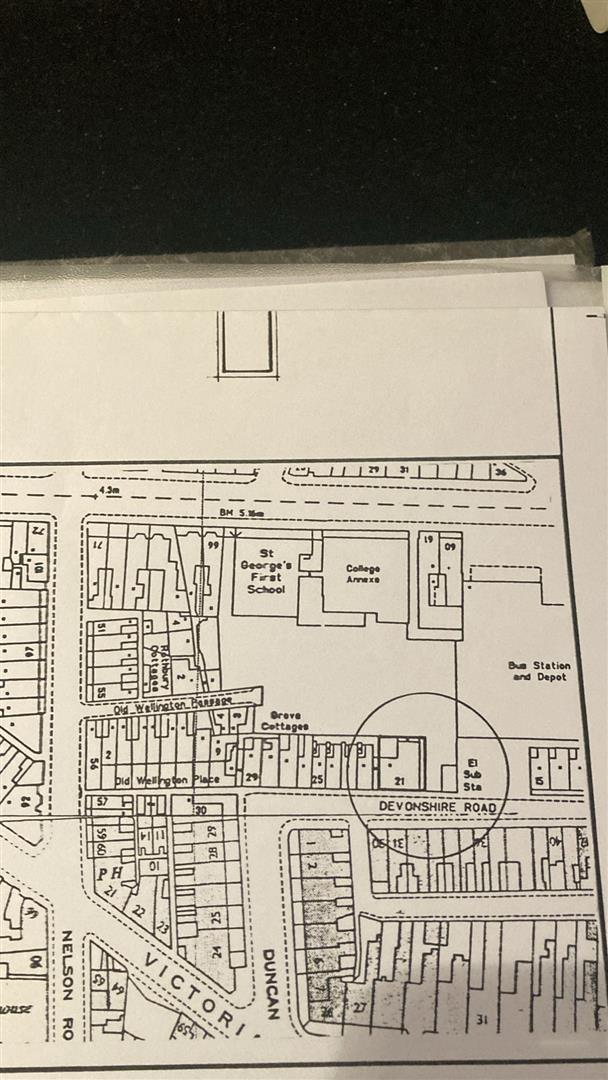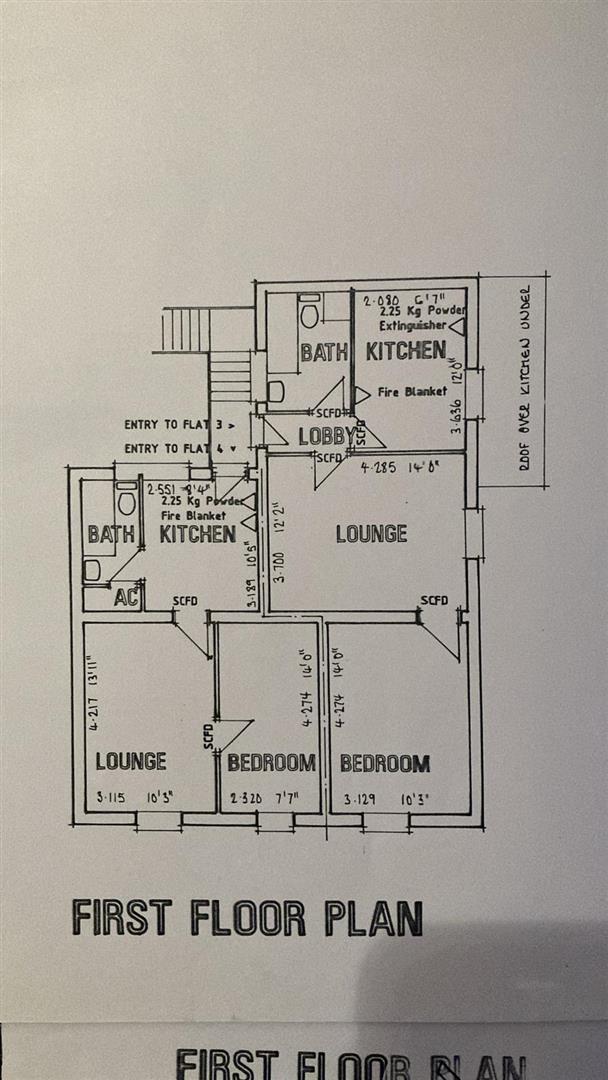Semi-detached house for sale in Devonshire Road, Great Yarmouth NR30
* Calls to this number will be recorded for quality, compliance and training purposes.
Property features
- 4 Flats For Sale
- Great Location
- Currently Let
- Rental £25,800 Per Annum
- Semi Detached
- Street Parking
- Call for Viewing Access
- Close to Seafront
Property description
Ground floor flat 2
*kitchen/diner - 3.47 X 3.47 (11'5" X 11'5") Tiled floor, inset stainless steel sink unit, mixer tap, base cupboards, wall cupboards, drawers and work tops, fitted base oven base oven and electric hob, cooker hood, plumbing for automatic washing machine, 2 roof windows.
*bathroom Panel bath, wash hand basin, WC low-level suite, tiled walls and floor, extractor vent.
*lounge 4.25 X 3.70 (13'11" X 12'2") fireplace, electric panel heater, fitted carpet, coving to ceiling.
*bedroom 4.19 X 3.17 (13'9 X 10'5") night store heater, fitted carpet, coving to ceiling.
Flat 1
*lounge - 3.40 X 3.40 (11'2" X 11'2") TV aerial point, fitted carpet, coving to ceiling.
*shower room - Wheel chair friendly shower area (wet room), electric shower unit. WC low-level suite, pedestal wash hand basin, tiled walls.
*kitchen - 3.22 X 1.68 (10'7" X 5'6") Stainless steel sink unit, mixer tap, base cupboards, wall cupboards and work top, part tiled walls, coving to ceiling.
*bedroom - 3.18 X 2.30 (10'5" X 7'7") Fitted carpet, coving to ceiling, wardrobe cupboard.
First floor flat 4
*kitchen - 2.55 X 3.18 (8'4" X 10'5") Inset stainless steel sink unit, mixer tap, base cupboards, wall cupboards, drawers and work top, tiled floor, fitted base oven and four ring electric hob, cooker hood, and night store heater.
Bathroom White suite compromising Panel bath, wash hand basin, WC low-level suite, part tiled walls, coving to ceiling, vanity light, fitted carpet.
*bathroom
*lounge - 3.12 X 4.22 (10'3" X 13'10") Fitted carpet, electric panel radiator, slim-line night store heater, coving to ceiling
*bedroom
flat 3
*bathroom - Panel bath, wash hand basin, WC low-level suite, part tiled walls, tiled floor, electric fan heater
*kitchen/diner - 2.10 X 3.63 (6'11" X 11'11") Inset stainless steel sink unit, base cupboards, wall cupboards, drawers and work tops, part tiled walls, fitted oven, four ring electric hob, tiled floor, slim-line night store heater.
*lounge 3.72 X 4.27
*bedroom
Property info
For more information about this property, please contact
Luxe Property & Financial Services, E18 on +44 20 8128 4280 * (local rate)
Disclaimer
Property descriptions and related information displayed on this page, with the exclusion of Running Costs data, are marketing materials provided by Luxe Property & Financial Services, and do not constitute property particulars. Please contact Luxe Property & Financial Services for full details and further information. The Running Costs data displayed on this page are provided by PrimeLocation to give an indication of potential running costs based on various data sources. PrimeLocation does not warrant or accept any responsibility for the accuracy or completeness of the property descriptions, related information or Running Costs data provided here.





















.png)
