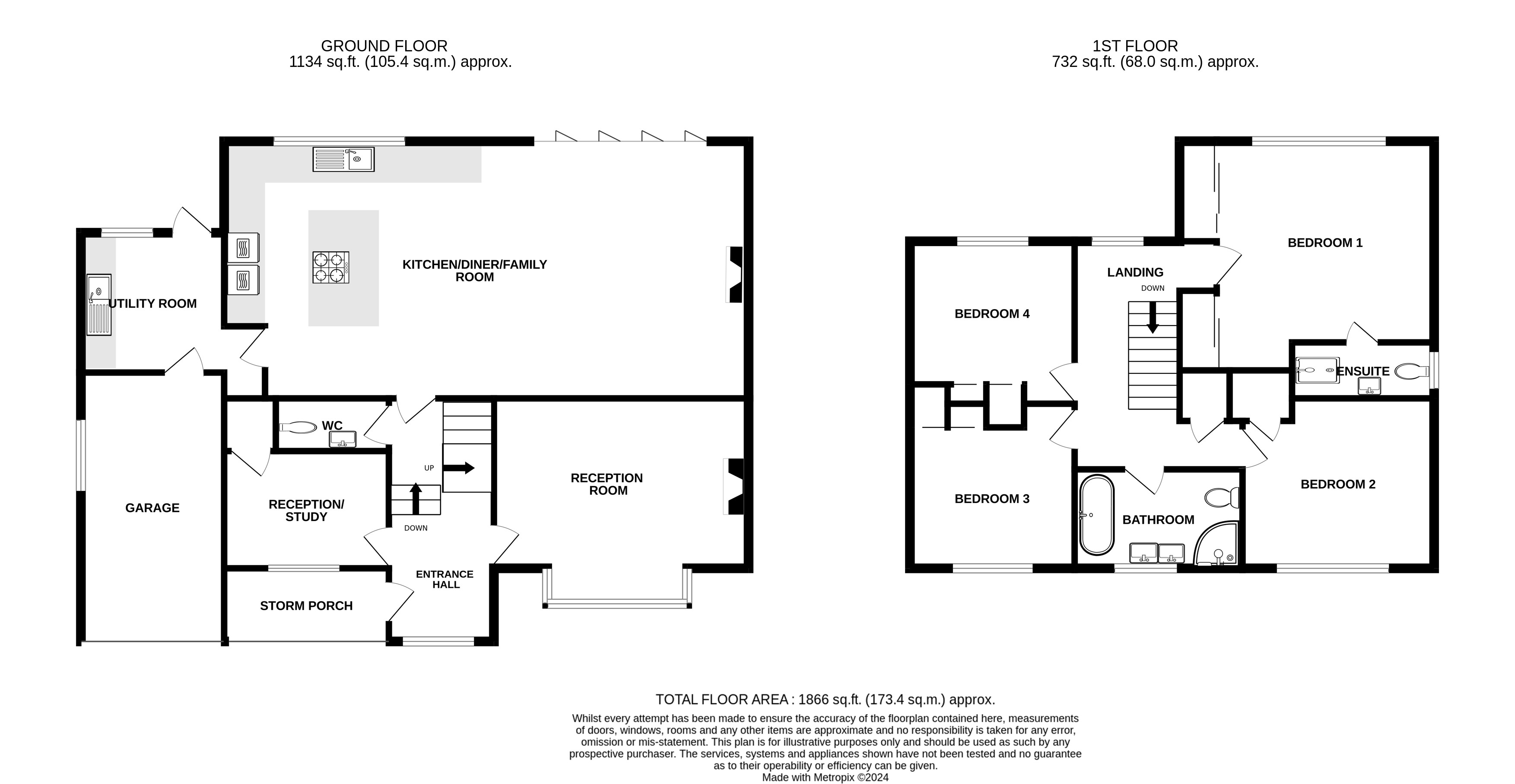Detached house for sale in Woodcroft Drive, Eastbourne BN21
* Calls to this number will be recorded for quality, compliance and training purposes.
Property features
- Entrance Hall. Cloakroom/WC
- Sitting Room
- Study
- Superb 32' Contemporary Style Kitchen/Family Room. Utility Room
- Master Bedroom with Ensuite Shower Room/WC
- 3 Further Double Bedrooms. Large Family Bath/Shower Room
- Gas Central Heating and UPVC Double Glazing
- Off-Road Parking and Garage
- Lawned Gardens. Garden Room/Home Office with power and light
Property description
An internal inspection is highly recommended and immediate vacant possession is available
Location. Woodcroft Drive is situated in the sought after Little Ratton district of Eastbourne being within close proximity to the shops and facilities of the Old Town and within two miles distance of Eastbourne town centre with its shopping centres, theatre complex and seafront promenade. Bus access is very close and provides a regular service to the above and the railway station (which offers good links to London, Brighton and Gatwick.
Accommodation and Approximate Room Sizes
Front door with glazed insets to
Reception Hall with window to front, radiator.
32' Kitchen/Family Room 32'5 x 15'8 (9.88m x 4.78m) a superb room with large picture window overlooking the rear gardens and bi-fold doors providing access to the patio and gardens. The kitchen area is fitted with a one and a half bowl sink unit flanked by wooden working surfaces having plentiful contemporary style cupboards and drawers below. The kitchen is equipped with two fan assisted ovens, microwave, dishwasher, large fridge, separate freezer, central island/breakfast bar with five ring gas hob with cooker hood above and having pan drawers and cupboards below, wall mounted shelved cupboards, excellent under-floor heating, feature wood burning stove with concrete surround and mantle, inset ceiling spot lights, wall lights, pendant lights and LED lighting set in feature ceiling recess.
Utility Room 8'2 x 8' (2.49m x 2.44m) plus door recess single bowl sink unit flanked by working surfaces having cupboards below. Space with plumbing and waste for washing machine and additional appliances, wall mounted shelved cupboards, radiator, tiled floor, door to garden and door to garage.
Sitting Room 15'6 x 13'1 (4.72m x 3.99m) max into bay with contemporary tiled fireplace surround with hearth and wood burner, four wall lights, two pendant lights, radiator.
Study 9'9 x 7'1 (2.97m x 2.16m) with range of book shelving, window to front, radiator and walk-in storage cupboard.
Cloakroom/WC with dual flush low level wc, vanity wash hand basin with storage below and tiled splashback, heated towel rail.
Staircase with handrail and balustrade leading to the First Floor Landing with double glazed window to rear, airing cupboard housing gas fired boiler and hot water tank and access to roof space.
Master Bedroom 13'2 plus depth of built in wardrobes x 14'1 max (4.01m x 4.29m) double glazed window to rear, extensive built in wardrobe cupboards with hanging rail and shelving and having sliding doors. Radiator, door to
Ensuite Shower Room/WC with shower cubicle having pivot door, dual flush low level wc, vanity wash hand basin with mixer tap and cupboard below, heated towel rail, fully tiled walls, double glazed window.
Bedroom 2 11'8 x 10'6 (3.56m x 3.20m) with plenty of space for a double bed. Double glazed window to front with distant views towards the Downs. Built in shelved storage cupboard, radiator.
Bedroom 3 10'2 x 9'9 (3.10m x 2.97m) max with plenty of space for double bed. Double glazed window to front having distant views towards the Downs. Built in wardrobe cupboard with hanging rail and shelving. Radiator.
Bedroom 4 10'2 x 8'6 (3.10m x 2.59m) with plenty of space for a double bed. Double glazed window. Built in double wardrobe with hanging rail and shelving. Radiator.
Family Bath/Shower Room fitted in a contemporary style comprising a large bath with central taps, dual basin vanity unit with drawers below, corner shower cubicle with sliding doors, dual flush low level wc, large mirrored wall unit, heated towel rail, fully tiled floor and walls, inset ceiling spot lights, double glazed window.
Outside
To the front of the property there is an area of lawned garden with driveway providing off-road parking leading to the
Garage 16'1 x 8'10 (4.90m x 2.69m) with electric roller door, double glazed window to side, four power points and ceiling strip light.
The rear garden is principally laid as lawn with paved and brick paviour pathways and patios, raised flower bed, apple, plum and raspberry fruit trees. At the end of the garden there is a
Freestanding Garden Room 10'8 x 7'6 (3.25m x 2.29m) with large storage cupboard, power points and ceiling light.
Additional garden tool store and covered log store area.
Eastbourne Council Tax Band - D
EPC Rating - C
Property info
For more information about this property, please contact
Emslie & Tarrant, BN21 on +44 1323 916729 * (local rate)
Disclaimer
Property descriptions and related information displayed on this page, with the exclusion of Running Costs data, are marketing materials provided by Emslie & Tarrant, and do not constitute property particulars. Please contact Emslie & Tarrant for full details and further information. The Running Costs data displayed on this page are provided by PrimeLocation to give an indication of potential running costs based on various data sources. PrimeLocation does not warrant or accept any responsibility for the accuracy or completeness of the property descriptions, related information or Running Costs data provided here.


































.png)
