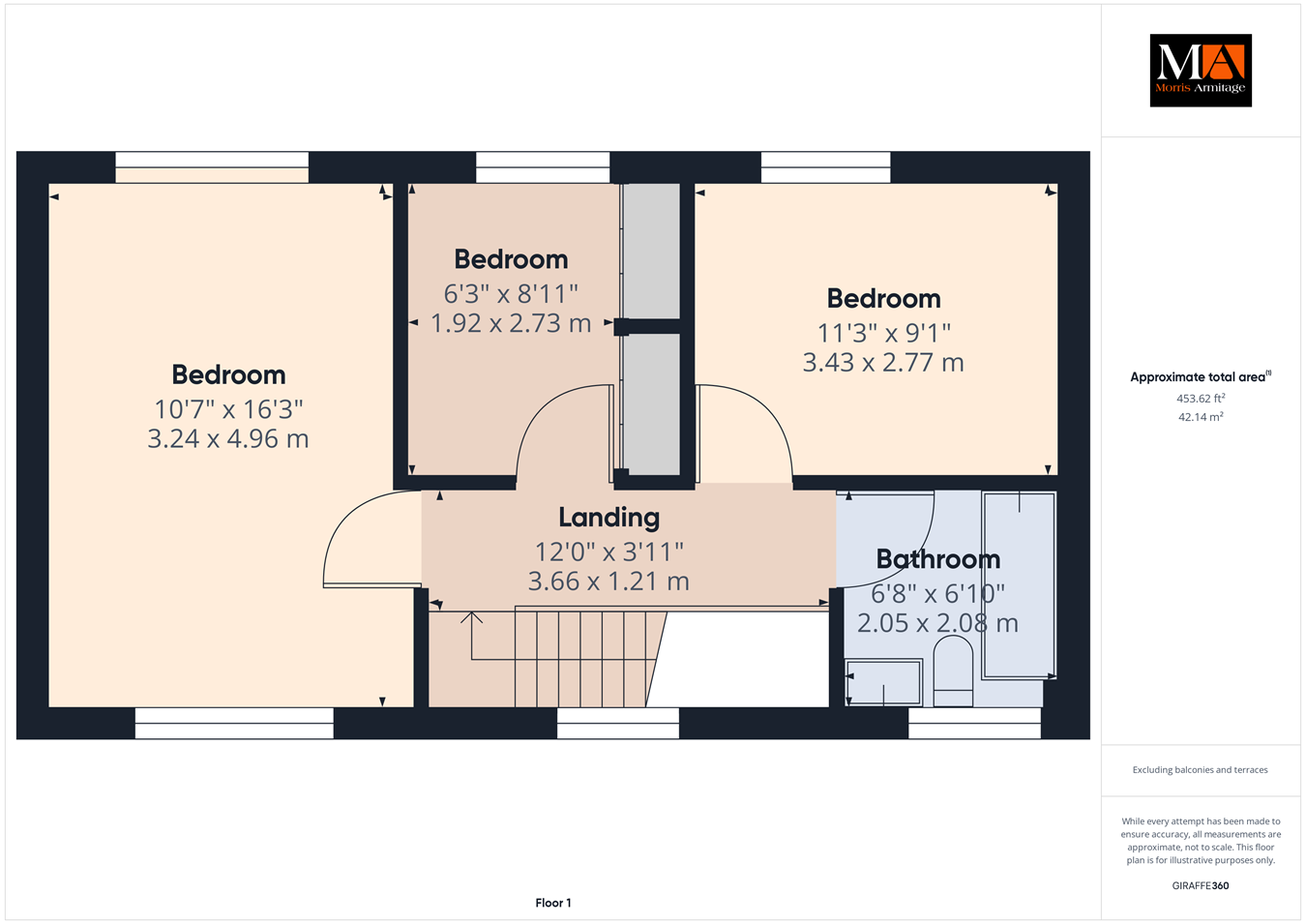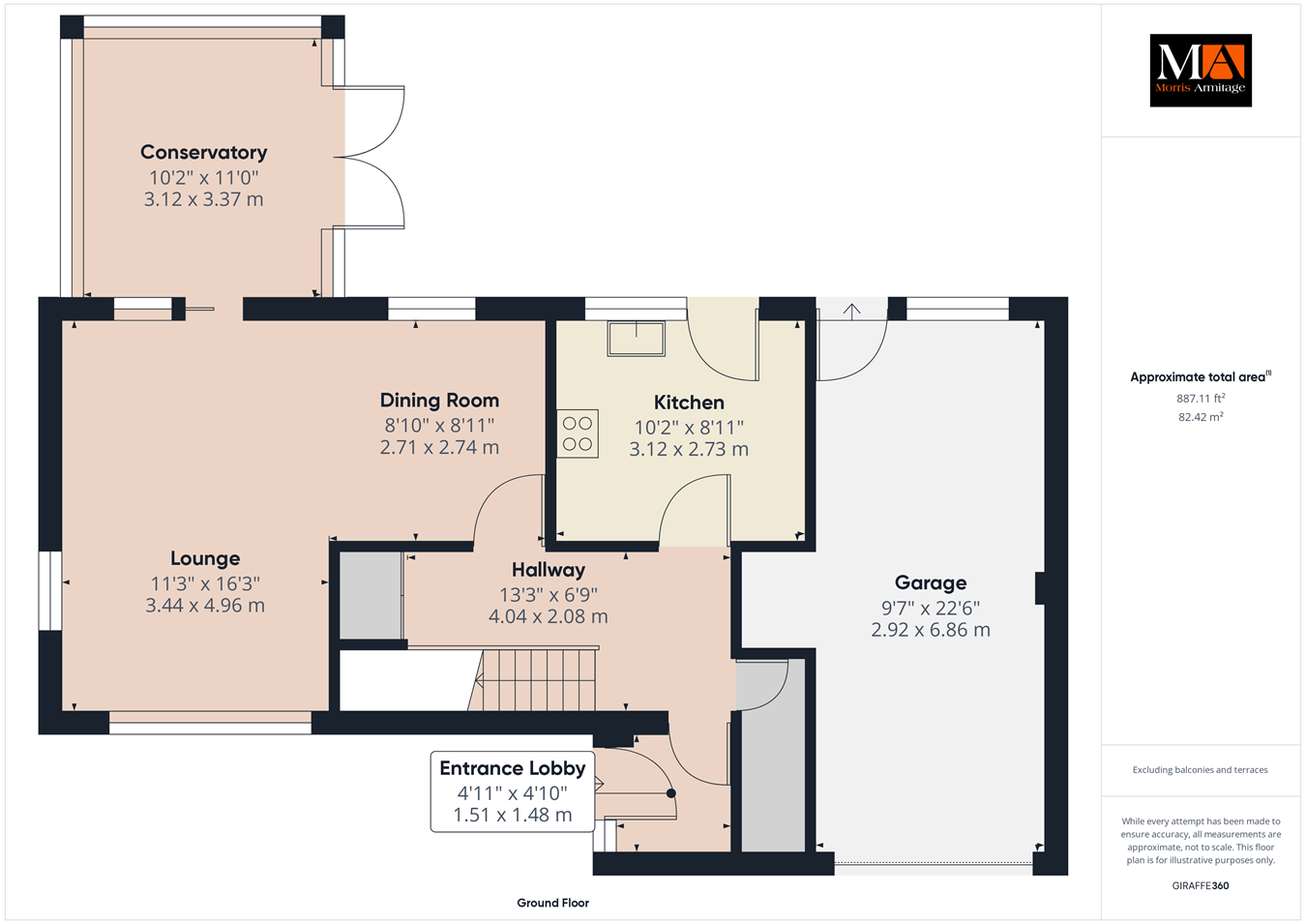Detached house for sale in Feltwell Road, Southery PE38
* Calls to this number will be recorded for quality, compliance and training purposes.
Property features
- Detached Family Home
- 3 Bedrooms
- Kitchen and Lounge/Diner
- Conservatory
- Cloakroom and Bathroom
- Solar Panels
- Front and Rear Gardens
- Garage and Driveway
- EPC - D
- Council Tax Band - D
Property description
Accommodation -
uPVC part glazed front entrance door to:-
Entrance Lobby
Textured ceiling, wall mounted coat pegs, part glazed door:-
Hallway
Wall mounted double panel radiator, stairs to first floor landing, double opening doors to under stairs storage cupboard with shelving, textured and coved ceiling, doors to all rooms.
Kitchen
10’2” x 8’11” (3.12m x 2.73m)
uPVC double glazed window to rear, uPVC double glazed door to rear, wall mounted double panel radiator, wall and base units under work surface, 1 1/2 sink drainer inset with mixer tap over, 4 ring electric hob inset with extractor over, eye level double oven, space for washing machine, space for under counter fridge/freezer, textured and coved ceiling, lino style flooring.
Lounge/Diner
16’3” x 11’3” (4.96m x 3.44m) + 8’11” x 8’10” (2.74m x 2.71m)
uPVC double glazed window to front and rear, two wall mounted double panel radiators, textured and coved ceiling, uPVC double glazed sliding door to:-
Conservatory
11’0” x 10’2” (3.37m x 3.12m)
Part brick and uPVC double glazed construction with vaulted roofing, uPVC double glazed patio doors to rear garden, tiled flooring.
Cloakroom
uPVC double glazed window to front. WC, wall mounted hand wash basin, textured and coved ceiling.
First Floor Landing
uPVC double glazed window to front, wall mounted double panel radiator, loft access, doors to all rooms.
Bedroom One
16’3” x 10’7” (4.96m x 3.24m)
uPVC double glazed window to front and rear, wall mounted double panel radiator, textured and coved ceiling, built-in wardrobes, bed side cabinets and over bed storage.
Bedroom Two
11’3” x 9’1” (3.43m x 2.77m)
uPVC double glazed window to rear, textured and coved ceiling.
Bedroom Three
8’11” x 6’3” (2.73m x 1.92m)
uPVC double glazed window to rear, sliding door to airing cupboard with hot water cylinder and shelving, sliding door to built-in wardrobe.
Bathroom
uPVC double glazed window to front, wall mounted single panel radiator, panelled bath with wall mounted shower and glass folding shower screen, concealed cistern WC and hand wash basin inset to vanity unit, fully tiled walls, inset mirrored storage cupboard.
Outside
The front of the property is mainly laid to lawn with a private driveway providing off road parking and leads to the garage. A pathway to the side gives access to the rear garden which is also mainly laid to lawn. There is also a patio and a pond inset with soil borders, wooden storage shed and a greenhouse. To the rear of the garden, there is a further area which has been utilised as a successful vegetable garden.
Agents Note:
The property has the benefit of solar panels owned by the property which are currently generating the owners approximately £800.00 per annum.
Property info
For more information about this property, please contact
Morris Armitage, PE38 on +44 1366 681962 * (local rate)
Disclaimer
Property descriptions and related information displayed on this page, with the exclusion of Running Costs data, are marketing materials provided by Morris Armitage, and do not constitute property particulars. Please contact Morris Armitage for full details and further information. The Running Costs data displayed on this page are provided by PrimeLocation to give an indication of potential running costs based on various data sources. PrimeLocation does not warrant or accept any responsibility for the accuracy or completeness of the property descriptions, related information or Running Costs data provided here.





























.gif)