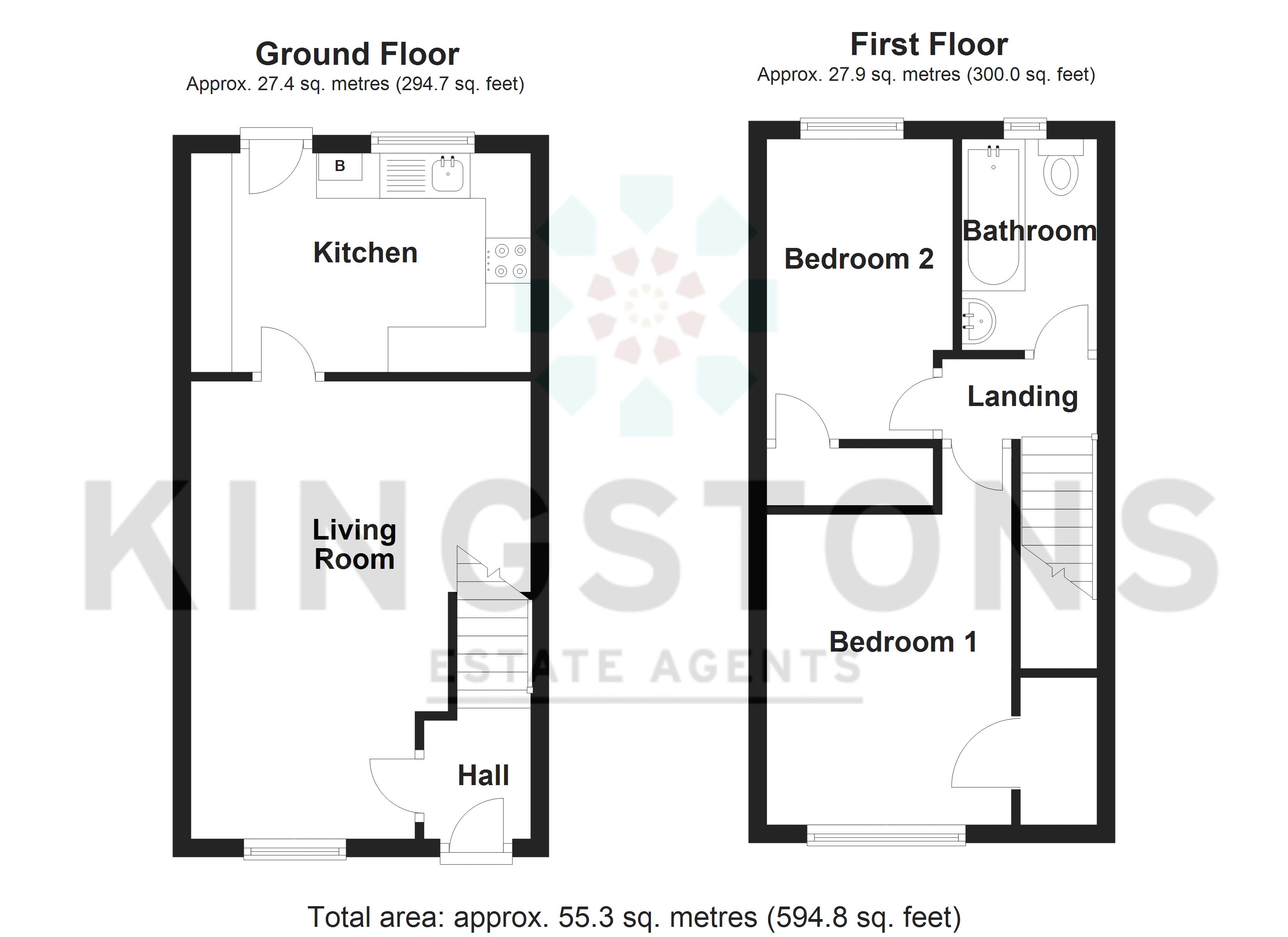End terrace house for sale in Berryfield Park, Melksham SN12
* Calls to this number will be recorded for quality, compliance and training purposes.
Property features
- Semi Detached
- Living Room
- Kitchen
- Two Bedrooms
- Bathroom
- Gas Central Heating
- Double Glazing
- Garden
- Parking
Property description
This two bedroom end of terrace home in Melksham is a rare opportunity to own a property that offers both tranquillity and convenience. Located on the edge of town, close to the village of Semington, this home is ideal for those who enjoy the countryside and the canal, but also want easy access to the town centre and its amenities. The house benefits from two driveways, offering parking for up to four vehicles, and a south facing garden that backs onto open space, giving you privacy and a lovely view. The property consists of an entrance hall, a living room and a kitchen downstairs, and two bedrooms and a bathroom upstairs. The house is well-maintained and ready to move in.
Melksham is a charming town in Wiltshire, with a range of shops, cafes, restaurants and facilities. It has excellent transport links, with a train station that connects to Bristol, London and Swindon, and a bus service that covers the local area and beyond. You can also easily access the M4 motorway and the A350 road, which offer routes to other major towns and cities.
This property is a rare find and a perfect choice for anyone looking for a home with tranquillity, convenience and potential. Contact us today to arrange a viewing and see for yourself what this property has to offer.
Entrance Hall 8' 8'' x 3' 10'' (2.63m x 1.18m)
Door to front elevation, door to living room, stairs to first floor and radiator.
Living Room 16' 8'' x 12' 4'' (5.07m x 3.76m)
Window to front elevation, door to kitchen and radiator.
Kitchen 7' 11'' x 12' 4'' (2.42m x 3.76m)
Fitted with a matching range of base and eye level units with worktop space over, stainless steel sink unit with single drainer and mixer tap, space for fridge/freezer, washing machine and cooker, window to rear elevation, radiator and door to rear garden.
Landing 11' 3'' x 5' 7'' (3.42m x 1.71m)
Doors to bedrooms and bathroom.
Bedroom One 11' 6'' x 8' 11'' (3.51m x 2.71m)
Window to front elevation, built in wardrobe and radiator.
Bedroom Two 10' 11 x 6' 10 (3.34m x 2.09m)
Window to rear elevation, built in wardrobe and radiator.
Bathroom 8' 1'' x 4' 11'' (2.46m x 1.50m)
Fitted with a three piece suite comprising of bath with shower over, pedestal wash hand basin and low level WC, window to rear elevation and radiator.
Garden
Fully enclosed with rear access, mainly laid to lawn with border, patio and space for a shed.
Driveway
Two separate drives with one to the right hand side of the property with space for one vehicle and another to the far end of the terrace with space for up to three vehicles.
Property info
For more information about this property, please contact
Kingstons Estate Agents, SN12 on +44 1225 616910 * (local rate)
Disclaimer
Property descriptions and related information displayed on this page, with the exclusion of Running Costs data, are marketing materials provided by Kingstons Estate Agents, and do not constitute property particulars. Please contact Kingstons Estate Agents for full details and further information. The Running Costs data displayed on this page are provided by PrimeLocation to give an indication of potential running costs based on various data sources. PrimeLocation does not warrant or accept any responsibility for the accuracy or completeness of the property descriptions, related information or Running Costs data provided here.























.png)