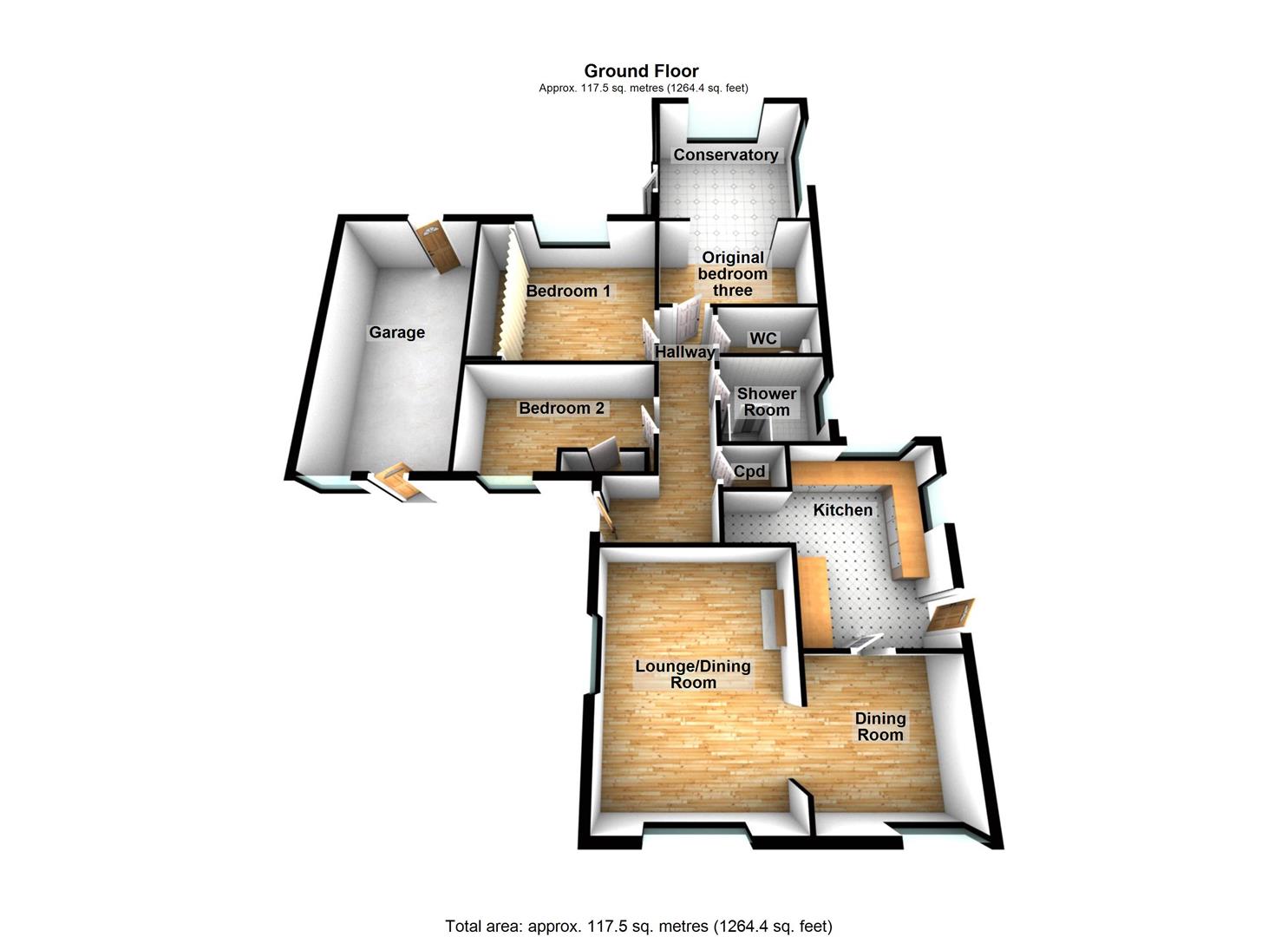Detached bungalow for sale in Birchwood Close, Bryncoch, Neath SA10
* Calls to this number will be recorded for quality, compliance and training purposes.
Property features
- EPC rating
- Detached bungalow
- Lounge/dining room
- 2/3 bedrooms
- Modern fitted country cream kitchen
- Built-in- appliances
- Conservatory
- Shower room/WC
- Vacant possession
- Sought after location
Property description
Nestled in the heart of the charming Bryncoch community, this cozy detached bungalow embraced by the warmth of a close-knit neighborhood, presents a delightful fusion of simplicity and functionality, offering a serene haven for a more manageable and relaxed lifestyle. Offering vacant possession, and with the proximity the convenience of local amenities stores nearby adds a layer of practicality. In summary, this 2-bedroom detached bungalow, with the option to reinstate its original three-bedroom layout, offers a lovely modern kitchen with built-in appliances, lounge/dining room with conservatory, modern shower room/WC, off road parking to front with an enclosed rear garden that offers some mountain views to the side. The original single garage to the side has been used as storage where the vendors replaced the garage door with a Upvc door and window but could easily be reinstated.
Main Dwelling
Entrance Hallway (2.226 x 4.438 (7'3" x 14'6"))
Spacious hallway, with light oak colour laminate flooring, built-in-cupboard housing the wall mounted gas boiler, radiator.
Inner Hall
Cloakroom (1.931 x 0.846 (6'4" x 2'9"))
Fully tiled to walls and floor, wash hand basin, low level WC, window to rear and radiator.
Lounge (4.798 x 3.629 (15'8" x 11'10"))
Open-plan lounge/dining room offering plenty of natural light, feature gas fireplace with surround, window to front and side, square opening through to the dining area and radiator.
Dining Room (2.860 x 2.702 (9'4" x 8'10"))
With window to front, access through to the kitchen and radiator.
Kitchen (3.804 x 2.761 (12'5" x 9'0"))
Well appointed modern fitted kitchen in Country Cream colour, with built-in dishwasher and fridge freezer, housed oven and electric hob with extractor fan above, laminate flooring, accessed from dining and hallway, window and door to rear.
Cooker View
Bedroom One (3.606 x 3.353 (11'9" x 11'0"))
Lovely size room with a range of floor to ceiling fitted wardrobes, window to rear and radiator.
Bedroom Two
Fitted with a range of wardrobes, laminate flooring, window to front and radiator.
Conservatory (6.462 x 3.022 (21'2" x 9'10"))
The measurement of the conservatory has been added into the original third bedroom, anyone wishing to put the bedroom back as original could easily do so with a partition wall to divide but would still need to have access through the third bedroom to the conservatory.
Shower Room (1.906 x 1.693 (6'3" x 5'6"))
Rear Garden
Lovely enclosed rear garden with some mountain views to side, lawn area and paved patios, access to side and door into the garage.
Front Driveway
Front Garden
Garage
The garage door has been replaced with a window and door but could easily be put back as the single garage.
Agents Notes
Mobile Coverage
EE
Vodafone
Three
O2
Prior to any exchange of contracts confirmation of coverage advised.
Council Tax/Flood Risk
Band: D
Annual Price: £2,012 (avg)
Conservation Area: No
Flood Risk: Very Low
Property info
For more information about this property, please contact
Astleys - Neath, SA11 on +44 1639 874134 * (local rate)
Disclaimer
Property descriptions and related information displayed on this page, with the exclusion of Running Costs data, are marketing materials provided by Astleys - Neath, and do not constitute property particulars. Please contact Astleys - Neath for full details and further information. The Running Costs data displayed on this page are provided by PrimeLocation to give an indication of potential running costs based on various data sources. PrimeLocation does not warrant or accept any responsibility for the accuracy or completeness of the property descriptions, related information or Running Costs data provided here.


































.png)


