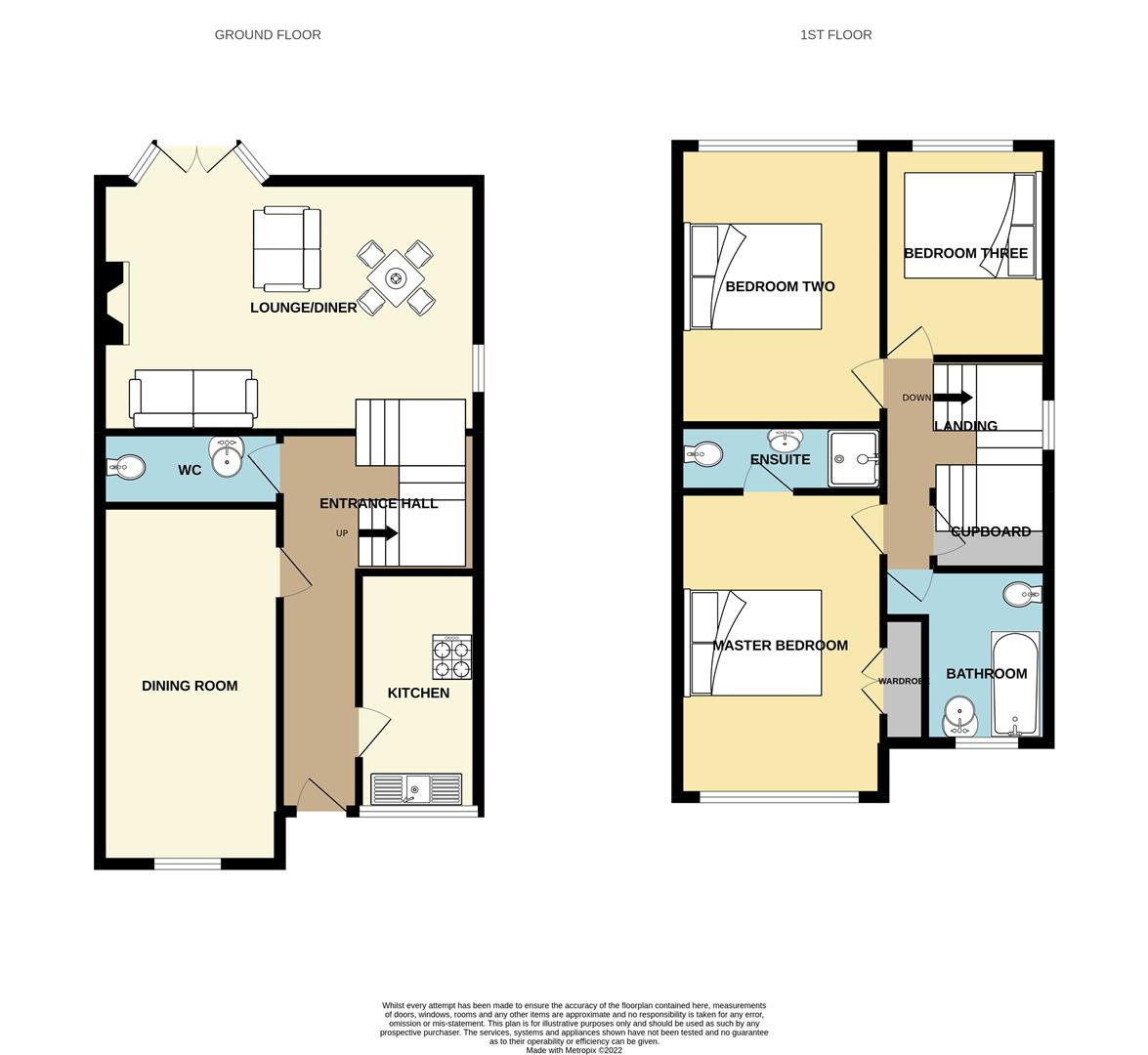Semi-detached house for sale in Cropthorne Gardens, Shirley, Solihull B90
* Calls to this number will be recorded for quality, compliance and training purposes.
Property features
- Tudor Grange Academy Catchment Area
- Three Double Bedrooms
- Ensuite
- Lounge
- Dining Room
- Cul-de-sac Location
Property description
Cropthorne Gardens offers the opportunity for you to live in the sought after cul-de-sac location. This modern three bedroom semi-detached property is perfect for families being situated within the prestigious Tudor Grange Academy catchment area.
Approach
Approached via a driveway for two cars with paved path leading to the front door.
Ground Floor
Entrance Hall
A range of fitted wall and base units, complimentary work surfaces and inset stainless steel sink and drainer. Integrated and fitted appliances incorporating stainless steel electric oven, gas hob and integrated cooker hood, dishwasher and washer/dryer. Ceiling downlights, tiled floors and splash backs. Double glazed window to the front elevation overlooking the front garden.
Dining Room (2.5m x 5.4m (8'2" x 17'8"))
This room was previously an integral garage that now is used as a dining room. The room comprises of modern wall and floor base units, tiling to the floor, a central heating radiator and a double glazed window to the front elevation.
Kitchen (1.8m x 3.6m (5'10" x 11'9"))
A range of fitted wall and base units, complimentary work surfaces and inset stainless steel sink and drainer. Integrated and fitted appliances incorporating stainless steel electric oven, gas hob and integrated cooker hood, dishwasher and washer/dryer. Ceiling downlights, tiled floors and splash backs. Double glazed window to the front elevation overlooking the front garden.
Lounge (3.8m x 5.7m (12'5" x 18'8"))
A spacious family room with plenty of natural light through the double UPVC patio doors that open onto the decked area of the garden. The room also benefits from two other windows, one at the rear elevation and one at the side elevation. It has space for a dining table, electrical points, central heating radiator and a feature fireplace. The lounge requires redecoration.
Guest Wc
Low level w.c., sink with tiling to splash backs and a central heating radiator.
First Floor
Landing
An open landing that has a double glazed window to the side elevation, storage cupboard, loft access and doors leading to accommodation.
Master Bedroom ((3.1m x 4.6m ((10'2" x 15'1"))
This large master bedroom has a built in wardrobes, central heating radiator, double glazed window to the front elevation and a door leading to the en-suite shower room.
Ensuite
This en suite is fitted with a shower cubical, clear glass screen in white frame with a trevi thermostatic shower, low level w.c., sink and shaving point.
Bedroom Two (3.1m x 4.2m (10'2" x 13'9"))
A large double bedroom is situated at the rear of the property has a double glazed window to the rear elevation and a central heating radiator.
Family Bathroom
White sanitary wear including low level w.c., sink, bath, chrome finish mixer taps to basin and mixer tap to bath. Obscure double glazed window to the front elevation, heated towel rail and shaving point.
Outside
Garden
The garden offers privacy with artificial grass. It also has a decked area and access down the side of the property leading to the front.
The Money Laundering, Terrorist Financing And Tran
'Intending purchasers will be required to produce identification documentation and proof of funding in order to comply with The Money Laundering, Terrorist Financing and Transfer of Funds Regulations 2017. More information can be made available upon request'.
Property info
For more information about this property, please contact
Horton & Storey, B90 on +44 121 721 9206 * (local rate)
Disclaimer
Property descriptions and related information displayed on this page, with the exclusion of Running Costs data, are marketing materials provided by Horton & Storey, and do not constitute property particulars. Please contact Horton & Storey for full details and further information. The Running Costs data displayed on this page are provided by PrimeLocation to give an indication of potential running costs based on various data sources. PrimeLocation does not warrant or accept any responsibility for the accuracy or completeness of the property descriptions, related information or Running Costs data provided here.























.png)


