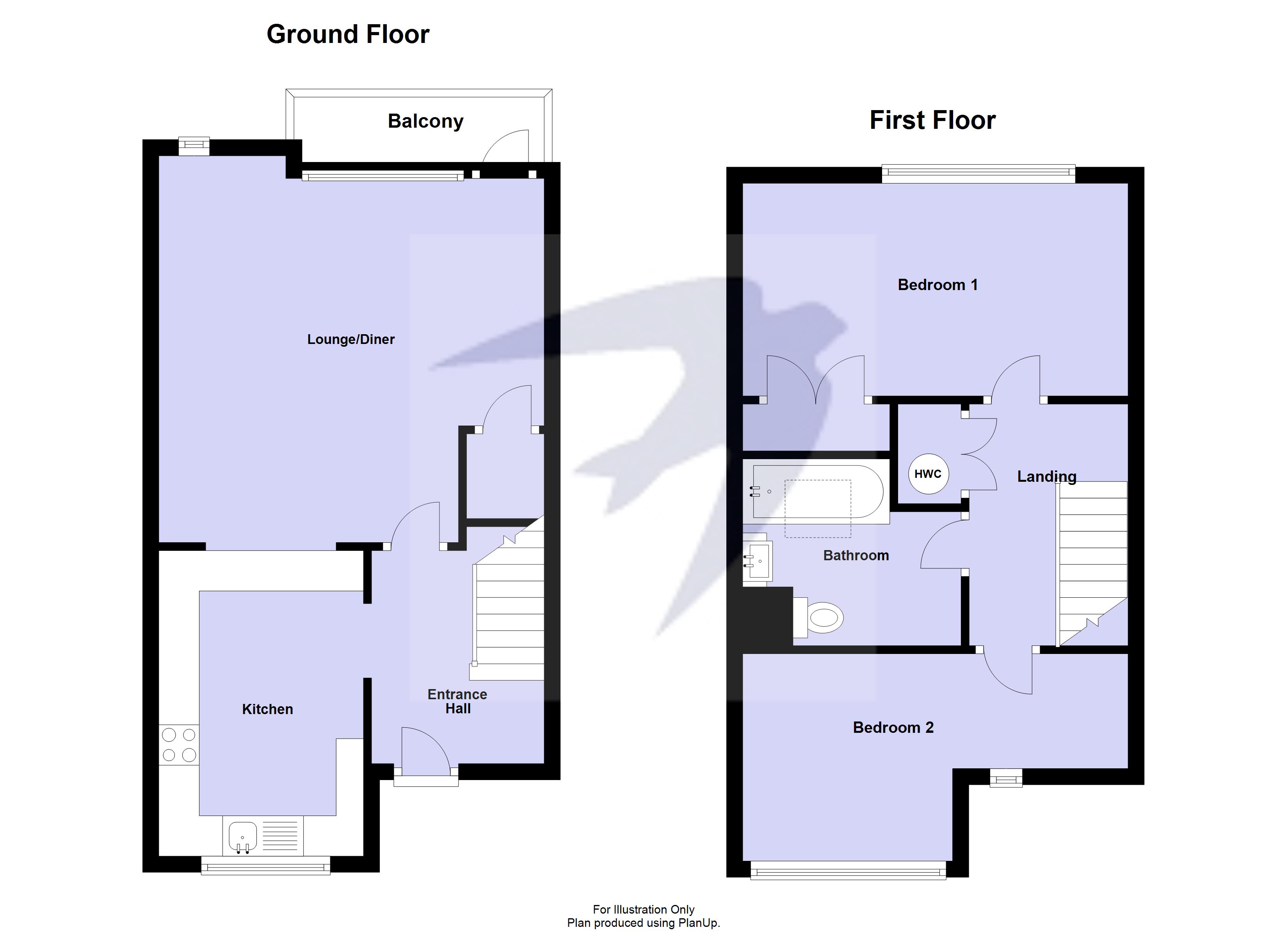Flat for sale in Longlands Road, Sidcup, Kent DA15
* Calls to this number will be recorded for quality, compliance and training purposes.
Property features
- Two Double Bedrooms
- Split Level
- Balcony
- Close To Shops & Station
- Allocated Underground Parking
- Long Lease
- Chain Free
Property description
***guide price £275,000-£290,000***
Never be late for the train again......Welcome to a well maintained urban living experience at our exclusive two-bedroom, split-level apartment. Nestled in a prime location, this residence offers the perfect blend of comfort and convenience.
Step into a world of contemporary elegance as you explore this thoughtfully designed home. The spacious layout unfolds across two levels, providing a sense of openness and sophistication. Two generously sized double bedrooms create a haven of relaxation.
Indulge in the charm of outdoor living with your own private balcony, offering a delightful retreat to enjoy a morning coffee or unwind after a busy day. The apartment's allure extends beyond its interiors with the added convenience of allocated underground parking, ensuring both security and ease in your daily routine.
Positioned strategically, this residence is a commuter's dream, being in close proximity to the train station. Enjoy seamless connectivity to your workplace or explore the vibrant city life at your convenience. The nearby array of shops and amenities caters to your daily needs, promising a lifestyle of convenience and accessibility.
Discover this exceptional two-bedroom apartment. Whether you are a discerning professional or a dynamic couple, this residence offers the perfect blend of style, comfort, and connectivity. Don't miss the opportunity to make this sophisticated apartment your next home. Contact us today to schedule a viewing and experience the epitome of urban living.
Key terms
Leasehold Information
Unexpired term of lease: Approx 958 years
Original start and lease term: 999 years from 31/07/1982
Current ground rent: Peppercorn
Current service charge: Approx £218.22 per month
Next ground rent review: Tbc
All the above needs to be verified by your solicitor.
Sidcup is located in the London Borough of Bexley. It enjoys a busy high street, a library, supermarkets, a train station, the borough's main hospital, good schools and leisure facilities.
Commuters use Sidcup train station for a direct service into Central London, with journey times from 18 minutes. Sidcup is brimming with pubs and restaurants, with friendly ‘locals’ serving the community.
Entrance Hall
Double glazed entrance door to front, economy 7 heater, laminate flooring.
Lounge/Diner (15' 9" x 14' 8" (4.8m x 4.47m))
Double glazed windows to rear, double glazed door to balcony, coved ceiling, storage cupboard, economy 7 heater, laminate flooring.
Kitchen (12' 8" x 7' 6" (3.86m x 2.29m))
Double glazed window to front, range of wall and base units, integrated oven, hob and extractor hood above, spaces for washing machine, dishwasher and fridge/freezer, stainless steel sink unit with drainer and mixer tap, part tiled walls, vinyl flooring.
Landing
Coved ceiling, cupboard housing hot water tank, carpet.
Bedroom One (15' 0" x 8' 0" (4.57m x 2.44m))
Double glazed window to rear, coved ceiling, fitted wardrobes, economy 7 heater, carpet.
Bedroom Two (14' 9" x 9' 7" (4.5m x 2.92m))
At widest points. Double glazed windows to front, economy 7 heater, laminate flooring.
Bathroom (8' 0" x 7' 9" (2.44m x 2.36m))
Skylight, panelled bath with electric shower over, low level w.c, wash hand basin, heated towel rail, part tiled walls, vinyl flooring.
Balcony
Access is via lounge/diner.
Parking
Allocated parking space (will need to be verified by your solicitor).
Parking & Storage Unit
Allocated parking space underground and storage unit located to rear (will need to be verified by your solicitor).
Property info
For more information about this property, please contact
Robinson Jackson - Blackfen, DA15 on +44 20 3641 5671 * (local rate)
Disclaimer
Property descriptions and related information displayed on this page, with the exclusion of Running Costs data, are marketing materials provided by Robinson Jackson - Blackfen, and do not constitute property particulars. Please contact Robinson Jackson - Blackfen for full details and further information. The Running Costs data displayed on this page are provided by PrimeLocation to give an indication of potential running costs based on various data sources. PrimeLocation does not warrant or accept any responsibility for the accuracy or completeness of the property descriptions, related information or Running Costs data provided here.





























.png)

