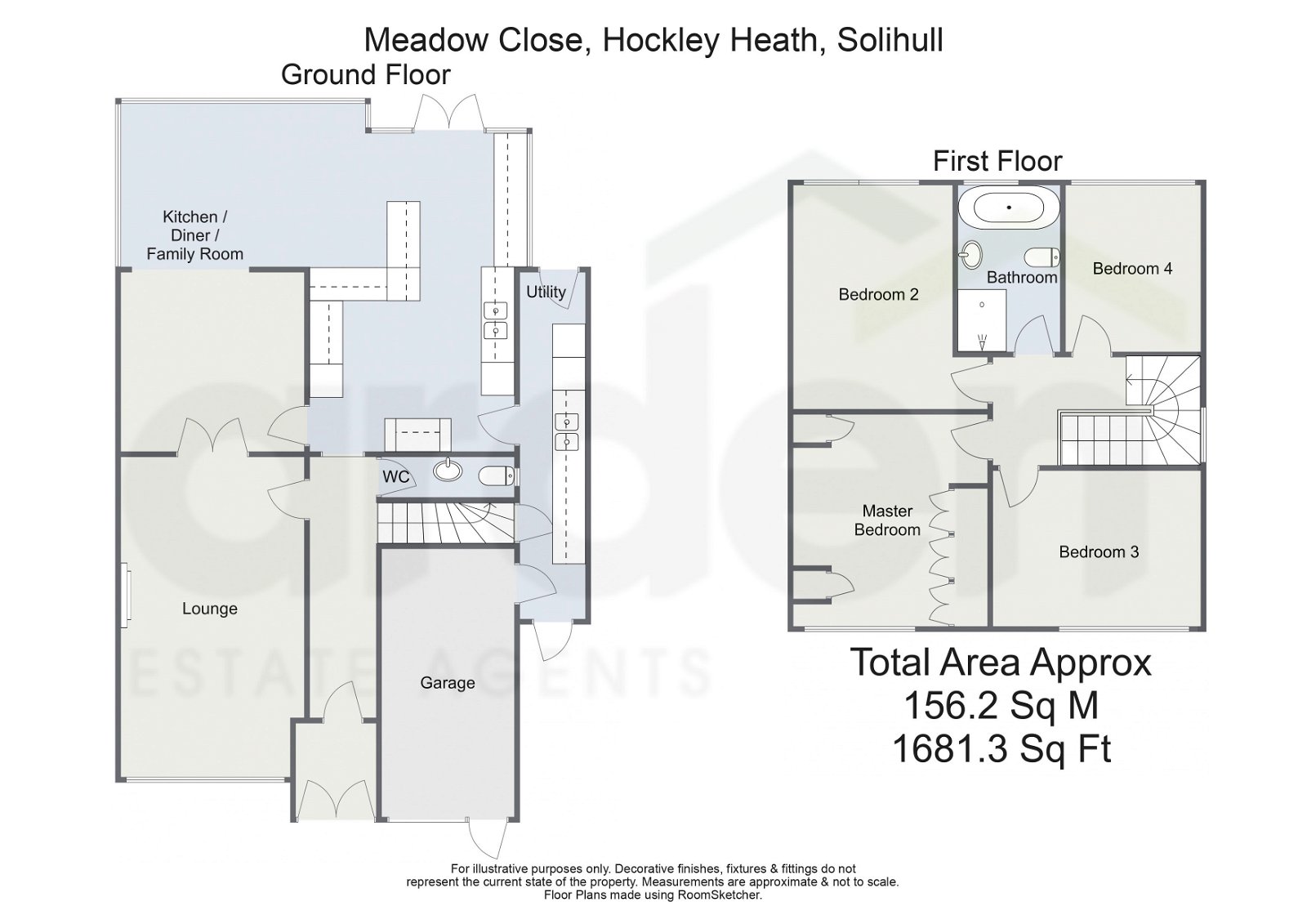Detached house for sale in Meadow Close, Hockley Heath, Solihull B94
* Calls to this number will be recorded for quality, compliance and training purposes.
Property features
- Four Double Bedrooms
- Open Plan Kitchen / Diner / Living Area
- Spacious Driveway
- Close To Transport & Motorway Links
- Sought After Location
- 1681 sqft
- Great Size Rear Garden
- Downstairs WC
- Utility
- Garage
Property description
Nestled in the picturesque village of Hockley Heath, this well proportioned 4-bedroom detached home offers a perfect blend of modern living and timeless elegance.
As you approach the house, you'll be captivated by its charming exterior, with a well-maintained and spacious driveway leading to the front entrance.
Step inside, and you'll immediately be greeted by a sense of space and sophistication. The heart of the home is undoubtedly the open-plan kitchen diner, thoughtfully designed to create a seamless flow between cooking, dining, and relaxation areas. The kitchen boasts modern appliances, sleek countertops, and ample storage, making it a chef's delight. The expansive dining space is bathed in natural light, that overlooks the rear garden.
An inviting lounge area with plush furnishings and a cosy fireplace provides the perfect spot for relaxation and socializing.
Ascending the staircase to the first floor, you'll discover four generously sized double bedrooms, each offering a haven of comfort and privacy. The four bedrooms share a stylish family bathroom, complete with modern fixtures and fittings, ensuring that the needs of the entire family are met with convenience and sophistication.
Outside, the garden provides a private sanctuary, with a patio area for al fresco dining, well-manicured lawns, and a home bar area. This outdoor space is perfect for hosting gatherings, playing with children, or simply unwinding in the fresh air.
Meadow Close is conveniently situated in the sought-after area of Hockley Heath, a desirable and affluent Solihull village, ideally located within the catchment area of Tudor Grange Primary Academy Hockley Heath. Situated on the edge of open countryside, yet still close to the larger village of Knowle and Solihull town centre. Hockley Heath is well placed to access both the M42 and M40 motorways, leading on to the M1, M6 and M5, as well as being less than 3 miles from Dorridge train station boasting access to Birmingham, the upcoming HS2 links and the Chiltern line providing commuter services to London Marylebone. Located within the village is a Miller and Carter steakhouse, pub, butchers, bakers, plus a number of other amenities.
Garage - 4.86m x 2.41m (15'11" x 7'10")
Utility Room - 6.78m x 1.19m (22'2" x 3'10")
Lounge - 6.44m x 3.51m (21'1" x 11'6") max
Kitchen/Diner/Family Room - 6.56m x 7.75m (21'6" x 25'5") max
WC - 2.44m x 0.9m (8'0" x 2'11")
Stairs To First Floor Landing
Master Bedroom - 3.84m x 3.52m (12'7" x 11'6")
Bedroom 2 - 4.05m x 3.52m (13'3" x 11'6") max
Bedroom 3 - 3.76m x 2.87m (12'4" x 9'4")
Bedroom 4 - 3.04m x 2.42m (9'11" x 7'11")
Bathroom - 1.85m x 3.02m (6'0" x 9'10")
Please read the following: These particulars are for general guidance only and are based on information supplied and approved by the seller. Complete accuracy cannot be guaranteed and may be subject to errors and/or omissions. They do not constitute a contract or part of a contract in any way. We are not surveyors or conveyancing experts therefore we cannot and do not comment on the condition, issues relating to title or other legal issues that may affect this property. Interested parties should employ their own professionals to make enquiries before carrying out any transactional decisions. Photographs are provided for illustrative purposes only and the items shown in these are not necessarily included in the sale, unless specifically stated. The mention of any fixtures, fittings and/or appliances does not imply that they are in full efficient working order and they have not been tested. All dimensions are approximate. We are not liable for any loss arising from the use of these details.
Property info
For more information about this property, please contact
Arden Estates, B90 on +44 121 721 9979 * (local rate)
Disclaimer
Property descriptions and related information displayed on this page, with the exclusion of Running Costs data, are marketing materials provided by Arden Estates, and do not constitute property particulars. Please contact Arden Estates for full details and further information. The Running Costs data displayed on this page are provided by PrimeLocation to give an indication of potential running costs based on various data sources. PrimeLocation does not warrant or accept any responsibility for the accuracy or completeness of the property descriptions, related information or Running Costs data provided here.






























.png)
