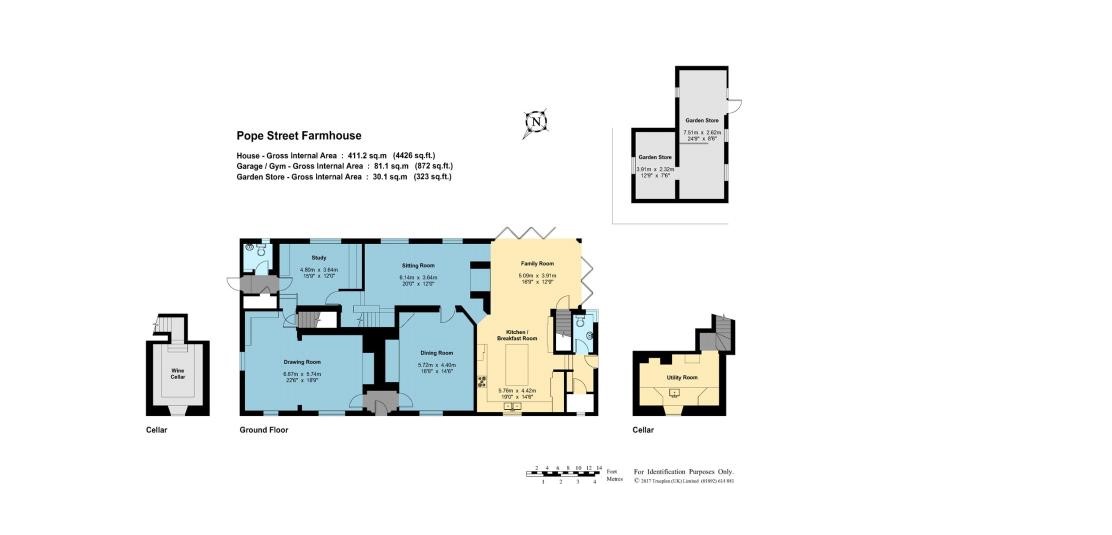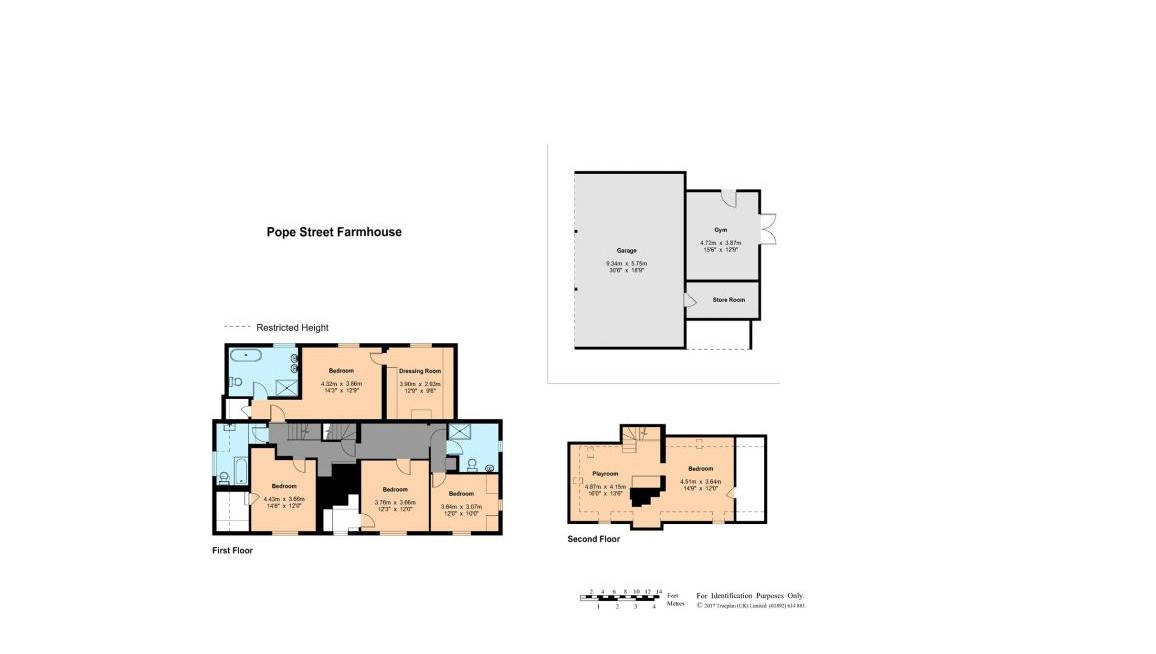Detached house for sale in Pope Street, Godmersham, Canterbury CT4
* Calls to this number will be recorded for quality, compliance and training purposes.
Property description
No chain
Features
Entrance hall | Drawing room | Sitting room | Dining room | Study | Kitchen/breakfast room | Family room | Utility room | Wine cellar | 2 Cloakrooms | Master bedroom suite with dressing room and en-suite bathroom | 4 Further bedrooms | Play room | 2 Further bathrooms | Swimming pool | Tennis court | Outbuilding | Gym | Log store | Car barn | Garden store | Gardens and ground of about 1.9 acres| country views
Description
Pope Street Farmhouse is a fine example of a Grade II listed detached country residence dating early C1800 with later 19th and 20th century additions.
The current owners over the recent years have meticulously and sympathically remodelled and refurbished the property to a particularly high standard using only the very best of materials and craftsmanship, whilst retaining the elegance, character and charm of this beautiful period farmhouse.
Internal feature will be sure to impress with stunning Inglenook fireplaces with wood burning stoves, exposed beams, beautiful crafted parquet flooring in the formal dining room, Thoroughly Wood hand crafted kitchen, fabulous full height oak framed and glass family dining area, with bi-folding doors opening onto the sun terrace. In addition, there is a separate sitting room, study, luxury wine cellar, well equipped utility room, dog area, and two separate WC.s.
The bedrooms are arranged over the first and second floors. The Master bedroom has a vaulted exposed ceiling, hand crafted fitted dressing room, En suite bathroom with cp Hart fittings.
There are three further good size bedrooms, two bathrooms, and on the second floor is generous guest accommodation.
Outside
The property is accessed off Pope Street via an automatic five bar gate, which opens onto a wide gravelled drive providing ample parking.
There a substantial, oak framed open car barn with roof storage, enclosed storage cupboard, log and bicycle store, power and light, along with a fully equipped gym which can also be used as an outside office.
The well-manicured and beautifully landscaped gardens gently roll away which are mainly laid to lawn with well stocked flower borders, David Austen rose gardens, an array of mature tree and shrubs, an extensive sun terrace which sweeps around to the rear of the house, perfect for entertaining and BBQs, or relaxing and taking in the stunning landscaped countryside.
Further up the garden is the tennis court and heated pool with an adjoining outbuilding which has great potential to develop into ancillary accommodation (planning was granted in 2013 which has now expired).
In addition, the former chalk pit is now an extension to the gardens and has a timber shed /garage and space for a children’s play area and equipment.
The property is all enclosed with mixed mature hedge and fence boundaries, outside lighting and breathtaking rolling countryside views.
Situation
Pope Street Farmhouse is located in a rural setting between the historical city of Canterbury and the market town of Ashford set in a surrounding designated Area of Outstanding Natural Beauty on the North Downs.
Local facilities can be found in the neighbouring village of Chilham, and Wye, for a wider choice the market town of Ashford which also includes the re-modelled McArthurGlen designer outlet stores, and Canterbury City.
Educational establishments are good in both the state and private sectors, which include grammar schools along with colleges and universities.
Recreational facilities in and around the area include the Eureka Entertainment Park, Julie Rose Stadium, sports centres and swimming pools, bowling, cricket, football and rugby. And a good selection of golf courses.
Fishing, water sport and yacht clubs can be found along the coasts.
Transport links are very good with the A28 connecting into M20/M25 and M2 motorway networks.
Ashford International and Canterbury West railway station both offer the high-speed train to London St Pancras in around 38 and 58 minutes respectively.
Eurotunnel and the Port of Dover provide cross channel services to the continent and are both easily reached.
Property information
Services: Mains water, gas electricity and private drainage
Local Authority: Ashford County Council.
Council Tax Band: G
Viewings
Strictly by appointment through Whitney Homes
Tel: E:
Property info
For more information about this property, please contact
Whitney Homes, CT21 on +44 1303 396643 * (local rate)
Disclaimer
Property descriptions and related information displayed on this page, with the exclusion of Running Costs data, are marketing materials provided by Whitney Homes, and do not constitute property particulars. Please contact Whitney Homes for full details and further information. The Running Costs data displayed on this page are provided by PrimeLocation to give an indication of potential running costs based on various data sources. PrimeLocation does not warrant or accept any responsibility for the accuracy or completeness of the property descriptions, related information or Running Costs data provided here.































.png)
