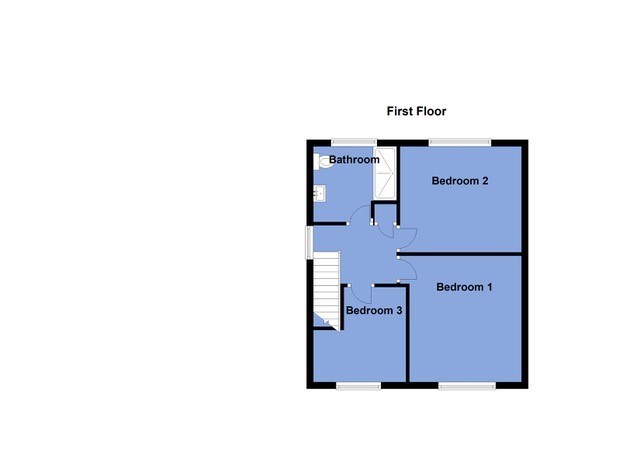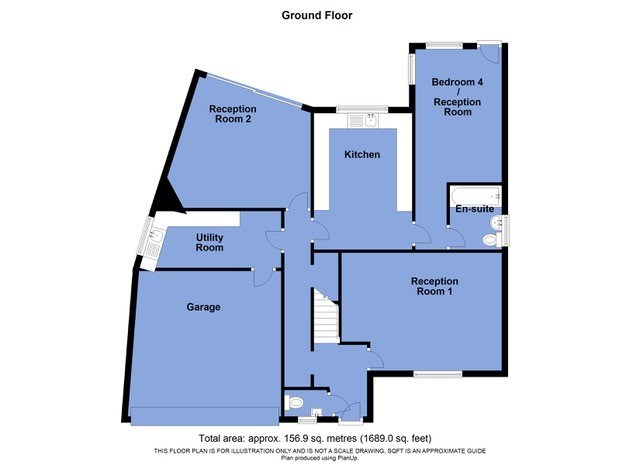Detached house for sale in Coniston Avenue, Adlington, Chorley PR6
* Calls to this number will be recorded for quality, compliance and training purposes.
Property features
- Significantly extended
- Offering great flexibility of accommodation
- The home can include both ground and first floor bedrooms and bathrooms
- Large integral double garage designed to accommodate caravan
- Popular location, just off Babylon Lane
- Fantastic access towards Rivington and surrounding countryside
- Well placed for the commercial facilities within Adlington, Horwich and Chorley
- Around 1 mile to Adlington train station
- Popular local schools
Property description
This well presented home offers immense versatility and could function with up to 5 bedrooms due to the two flexible ground floor rooms.
As it stands, there are three nicely proportioned bedrooms to the first floor which are served by a family bathroom. To the ground floor, there are currently three reception rooms, one of which was designed specifically as a ground floor bedroom and includes an en suite bath/shower room shower room with additional access to the rear garden. There are two further formal reception rooms, one which has a log burner installed, not to mention the large integral double garage which astonishingly was designed to accommodate a caravan.
The property has been well-maintained by our clients who have upgraded certain exterior windows and doors, replaced the internal doors and modernised the ground floor WC plus main family bathroom during 2017.
Properties which offer such flexibility tend to appeal to a broad range of buyers, be it multi generation families, those requiring a specific ground floor bedroom and those downsizing from a larger property but wishing to retain a good address and generous accommodation.
Home working is also well catered for by way of the large integral double garage which is currently sub-compartmented to include a baking room to the rear, with galley kitchen.
The property has a lawned garden with Indian sandstone paving area to the rear and to the front of the property a driveway suitable for three cars and flower beds.
The sellers inform us that the property is Freehold
Council Tax Band E - £2572.92
The Area:
Coniston Avenue is located close to Babylon Lane within the upper part of Adlington and therefore has excellent access to the shops and services within Adlington, Horwich and Chorley town centres. Adlington train station is just around 1 mile away whilst J6 and J7 M61 are approximately 5 miles away.
Many people move into PR6 due to the popular schooling at both primary and secondary level, whilst the nearby train station is a clear advantage for commuters. A satellite image of the village will illustrate nicely how much green space there is in and around the immediate area and why so many people settle here who enjoy using these outdoor facilities. There is also a stretch of the Leeds Liverpool canal running through the village.
Front Exterior
Garden & Driveway
Good wide garden area. Enough for a triple drive and there is still a big garden area. Access into a large garage.
Entrance Hallway
5' 10" x 7' 8" (1.78m x 2.34m)
Inner Hallway
2' 9" x 14' 0" (0.84m x 4.27m) Understairs storage measuring 2' 9" x 5' 6" (0.84m x 1.68m)
Garage
Raised in height so that it can fit a caravan. This has been sub-compartmented. The rear section measures 14' 0" x 5' 11" (4.27m x 1.80m) and this has a high level side window. There is then a baking room/utility with space for appliances and an integral oven plus a sink. The residue of the garage measures 15' 4" x 9' 11" (4.67m x 3.02m)
Ground Floor WC
2' 9" x 5' 7" (max) (0.84m x 1.70m) Front facing frosted window. Hand basin in vanity unit. WC.
Reception Room 1
17' 1" (max into the alcove area) x 12' 6" (5.21m x 3.81m) Window to the front. Log burner on a hearth.
Reception Room 2
13' 11" x 11' 5" (approx) (4.24m x 3.48m) To the rear with French doors to the garden
Kitchen
10' 3" x 14' 4" (3.12m x 4.37m) Wall and base units in a white gloss. Integral double oven with grill. Split level hob. Space for tall fridge freezer, washing machine and dishwasher. Access into an annexe
Annexe bathroom
5' 6" x 6' 10" (1.68m x 2.08m) Gable window. WC. Hand basin. Bath. Tiled splashback.
Inner Passageway
Leading to main space which is either bedroom 4 or reception room 3
Reception Room 3/Bedroom 4
9' 1" x 14' 1" (2.77m x 4.29m) Side window. Rear door plus rear window to the patio and garden.
First Floor
Landing
7' 11" x 5' 9" (2.41m x 1.75m) Gable window. Fitted store with boiler/airing cupboard.
Bedroom 1
12' 4" x 10' 11" (3.76m x 3.33m) Extensively fitted with furniture.
Bedroom 2
10' 4" x 11' 10" (3.15m x 3.61m) Rear double with window to the garden. Fitted robes.
Bedroom 3
Measured in two sections: 8' 11" x 5' 1" (2.72m x 1.55m) includes the bulkhead area & 5' 9" x 4' 3" (1.75m x 1.30m)
Shower Room
7' 2" x 7' 11" (2.18m x 2.41m) Rear window. Large double shower with shower from mains. WC. Hand basin with vanity unit. Extensively tiled.
Rear garden
Enclosed garden and patio area.
Property info
For more information about this property, please contact
Lancasters Estate Agents, BL6 on +44 1204 351890 * (local rate)
Disclaimer
Property descriptions and related information displayed on this page, with the exclusion of Running Costs data, are marketing materials provided by Lancasters Estate Agents, and do not constitute property particulars. Please contact Lancasters Estate Agents for full details and further information. The Running Costs data displayed on this page are provided by PrimeLocation to give an indication of potential running costs based on various data sources. PrimeLocation does not warrant or accept any responsibility for the accuracy or completeness of the property descriptions, related information or Running Costs data provided here.
































.png)
