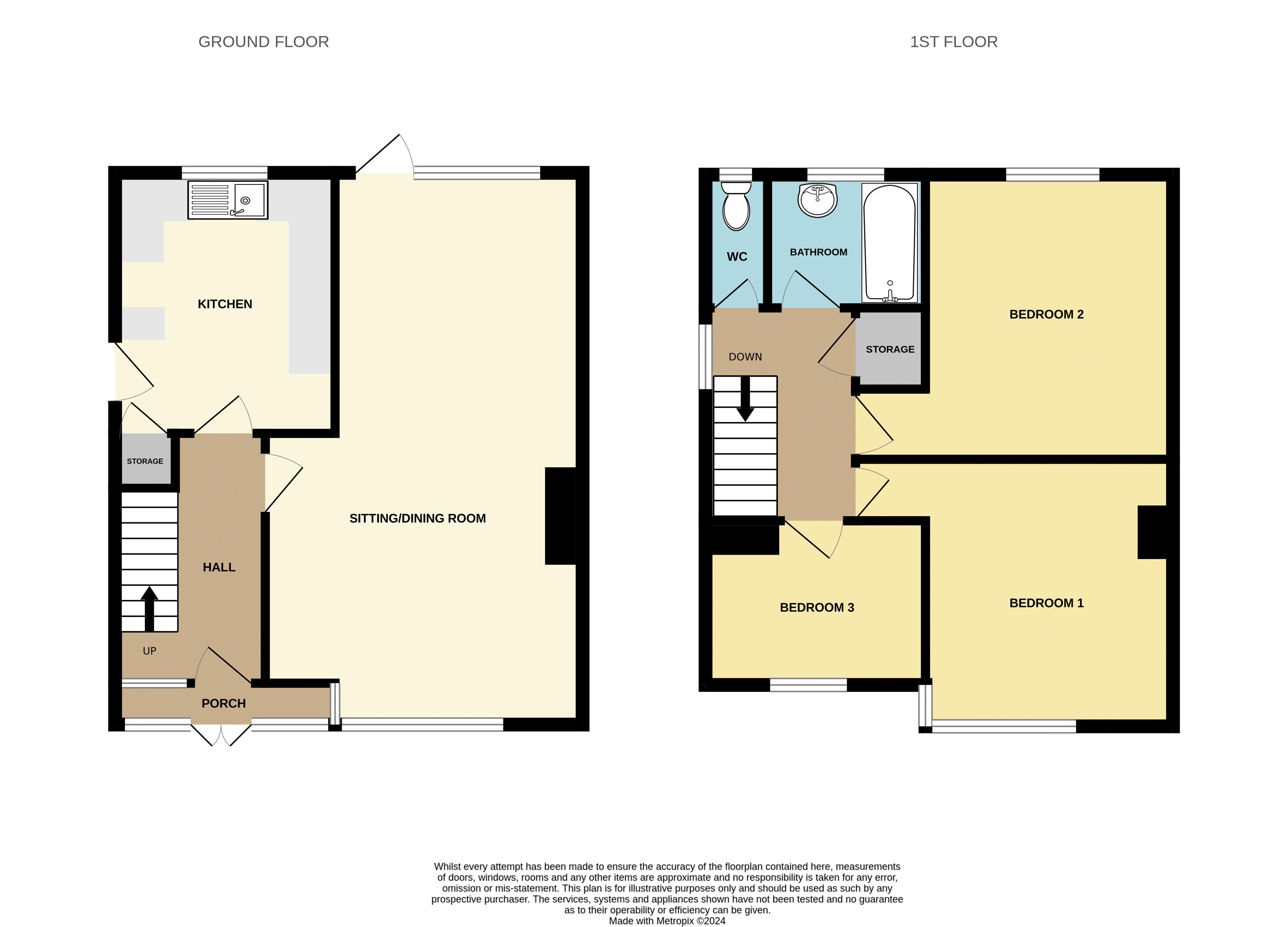Semi-detached house for sale in The Meadows, Endon, Staffordshire ST9
* Calls to this number will be recorded for quality, compliance and training purposes.
Property features
- Semi detached property
- Three bedrooms
- Off road parking
- Quiet cul-de-sac location
- Within Endon Schools catchment
- Rural views to the rear
- 24ft Living / Dining room
- Good transport links
- No chain
Property description
This 3 bedroom semi detached property is located within a much sought after residential area, with country walks close by and great links to the Potteries and Leek
You're welcomed into the property via the porch which leads to the hallway containing the stairs to the first floor.
The kitchen has a range of units with space for a cooker, washing machine and fridge freezer and a useful larder cupboard.
At over 7 metres in length, the living / dining room has plenty of space, is dual aspect and has access to the garden.
The first floor has three well-proportioned bedrooms, with bedroom two benefitting from rural views.
The bathroom has a white suite which is comprised of a panel bath with shower attachment and pedestal wash hand, the separate WC is situated next to the bathroom.
Externally the rear garden has a lawn, a paved patio and a detached garage. The frontage has a tarmacadam drive and a gravelled area.
Offered with no chain, a viewing is highly recommended to appreciate this home’s quiet location and rural views.
Ground Floor
Entrance Porch (9' 8'' x 1' 9'' (2.95m x 0.54m))
UPVC double glazed double doors, UPVC double glazed windows tot he front aspect.
Hallway (10' 8'' x 6' 5'' (3.26m x 1.96m))
Wood double glazed door, UPVC double glazed window to the front aspect, radiator, stairs to the first floor.
Living / Dining Room (24' 3'' x 13' 5'' (7.40m x 4.10m) Max measurement)
UPVC double glazed window to the front aspect, UPVC double glazed window to the rear aspect, UPVC double glazed door to the rear aspect, 2 x radiators.
Kitchen (11' 2'' x 9' 5'' (3.40m x 2.87m))
UPVC double glazed window to the rear, wood double glazed door to the side, under stairs larder cupboard with power and light, range of units to the base and eye level, stainless steel sink, chrome mixer tap, space for a freestanding cooker, space for a washing machine, space for a fridge freezer, tiled splash back, Baxi wall mounted boiler, radiator.
First Floor
Landing
UPVC double glazed window to the side, loft access, storage cupboard.
Bedroom One (12' 4'' x 13' 8'' (3.75m x 4.17m) Max Measurement)
UPVC double glazed window to the frontage, radiator.
Bedroom Two (13' 8'' x 12' 0'' (4.16m x 3.65m) Max measurement)
UPVC double glazed window to the rear, radiator.
Bedroom Three (9' 0'' x 7' 0'' (2.75m x 2.14m))
UPVC double glazed window to the frontage, radiator.
Bathroom (6' 0'' x 5' 6'' (1.82m x 1.67m))
UPVC double glazed window to the rear, panel bath, chrome mixer tap, shower attachment, pedestal hand wash basin, radiator.
WC (5' 6'' x 2' 8'' (1.67m x 0.81m))
UPVC double glazed window to the rear, low level WC.
Externally
To the rear, paved patio area, area laid to lawn, fenced boundary, garage, gated access to the side of the property.
To the frontage, tarmacadam drive, gravelled area, well stocked borders, walled boundary.
Garage
Wooden double doors, glazed windows.
Property info
For more information about this property, please contact
Whittaker & Biggs, ST13 on +44 1538 269070 * (local rate)
Disclaimer
Property descriptions and related information displayed on this page, with the exclusion of Running Costs data, are marketing materials provided by Whittaker & Biggs, and do not constitute property particulars. Please contact Whittaker & Biggs for full details and further information. The Running Costs data displayed on this page are provided by PrimeLocation to give an indication of potential running costs based on various data sources. PrimeLocation does not warrant or accept any responsibility for the accuracy or completeness of the property descriptions, related information or Running Costs data provided here.




























.png)


