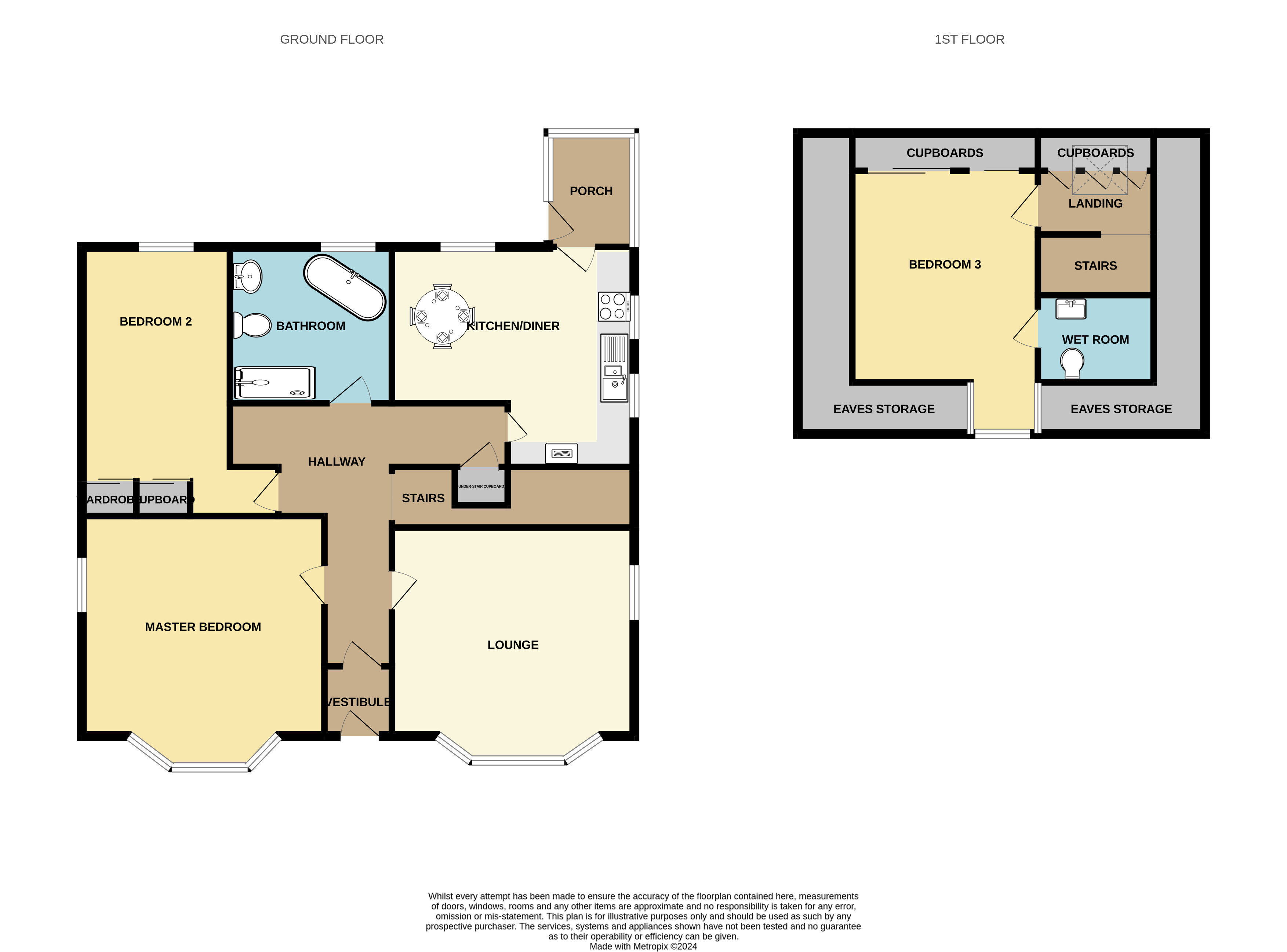Detached house for sale in West Banks Avenue, Wick KW1
* Calls to this number will be recorded for quality, compliance and training purposes.
Property features
- Beautiful detached house with garage
- Completely renovated
- Modern finishes throughout
- Three bedrooms (one ensuite)
- Mains gas central heating
- Garden grounds to front & rear
- Driveway to side
Property description
EPC D
Vestibule 1.28m x 1.24m
There is a half-glazed UPVC entrance door. The flooring is laid to laminate and there is a glazed door into the hallway.
Hallway
There is an under-stair storage cupboard. The flooring is laid to laminate and there are two radiators, one has a white radiator cover. A staircase leads to the upper floor. There are downlighters fitted to the ceiling.
Lounge 4.42 × 4.44m at widest
This lovely large bright room has a bay window facing to the front and there is also a window facing to the side. The flooring is laid to laminate and there are downlighters fitted to the ceiling.
Master Bedroom 4.68m x 4.44m at widest
This beautiful large room has a bay window facing to the front and also a window facing to the side. There is a radiator with a white radiator cover. The flooring is laid to carpet and there are downlighters to the ceiling.
Bedroom 2 4.15m x 3.79m at widest
This large room has a window facing to the rear. There is a built-in double wardrobe fitted with sliding doors. There is also a built-in double cupboard fitted with sliding doors. The flooring Is laid to carpet and there are downlighters fitted to the ceiling,
Bathroom 2.86m x 2.84m
This beautiful large room is fitted with a four-piece suite comprising a free-standing bath fitted with a free-standing mixer tap and shower head. There is a double shower fitted with a mains shower and there is shower boarding to the walls with a glass shower panel. There is a W.C. And a wall-hung handbasin. The handbasin is fitted into a modern unit with a drawer below and there is a mixer tap fitted, as well as a mirror fitted above the handbasin. The bathrooms fittings are gold coloured and the heated ladder towel-rail is also gold coloured. The flooring is laid to vinyl. An opaque window faces to the rear. There are downlighters to the ceiling.
Kitchen/Diner 3.73m x 4.53m at widest
This lovely bright L-shaped room has newly fitted light grey units with fitted marble-effect worktops with matching splashback. There is a white ceramic one and a half bowl sink with fitted gold coloured mixer tap. There is a fitted hob with cooker hood above. There are fitted double ovens, integral fridge-freezer and integral washing machine. Two windows face to the side and the flooring is laid to laminate. The dining area has a window facing to the rear and there is a radiator to the wall. There is a five-light downlighter fitted above the dining table area. The ceiling is fitted with downlighters and a glazed door leads into the porch.
Porch 2.06m x 1.44m
There is a half-glazed UPVC door leading into the rear garden. The flooring is laid to laminate and there is a radiator to the wall
Stairs to upper floor
The stairs and landing are carpeted. There is a velux window on the landing providing natural daylight. There is also a wall of built-in cupboards. There is a door into bedroom three.
Bedroom 3 3.38m x 4.57m at widest
This is a large room with an ensuite wet room. There is a wall of built-in cupboards fitted with shelves and sliding doors. A window faces to the front with glazed panels to either side. Doors lead into eaves storage below either side of the window. The flooring is laid to carpet and there is a radiator to the wall. A door leads into the ensuite wet room. The ceiling is fitted with downlighters.
Wet Room 1.91m x 1.60m
The flooring is laid to tiles with shower boarding to the walls around the showering area which is fitted with a mains shower. There is a W.C. And a handbasin with a gold-coloured mixer tap. The fittings in the room are all gold coloured.
Garage 6.11m x 2.77m
There is a garage which is block-built with a concrete floor.
Gardens
To the front the garden is laid to lawn with borders of flower and shrubs. A chipped driveway to the side leads into the garage. To the rear, a walled garden is laid to lawn with a large flower border and trees, shrubs and flowers.
For more information about this property, please contact
Yvonne Fitzgerald Properties, KW14 on +44 1847 307016 * (local rate)
Disclaimer
Property descriptions and related information displayed on this page, with the exclusion of Running Costs data, are marketing materials provided by Yvonne Fitzgerald Properties, and do not constitute property particulars. Please contact Yvonne Fitzgerald Properties for full details and further information. The Running Costs data displayed on this page are provided by PrimeLocation to give an indication of potential running costs based on various data sources. PrimeLocation does not warrant or accept any responsibility for the accuracy or completeness of the property descriptions, related information or Running Costs data provided here.

































.png)