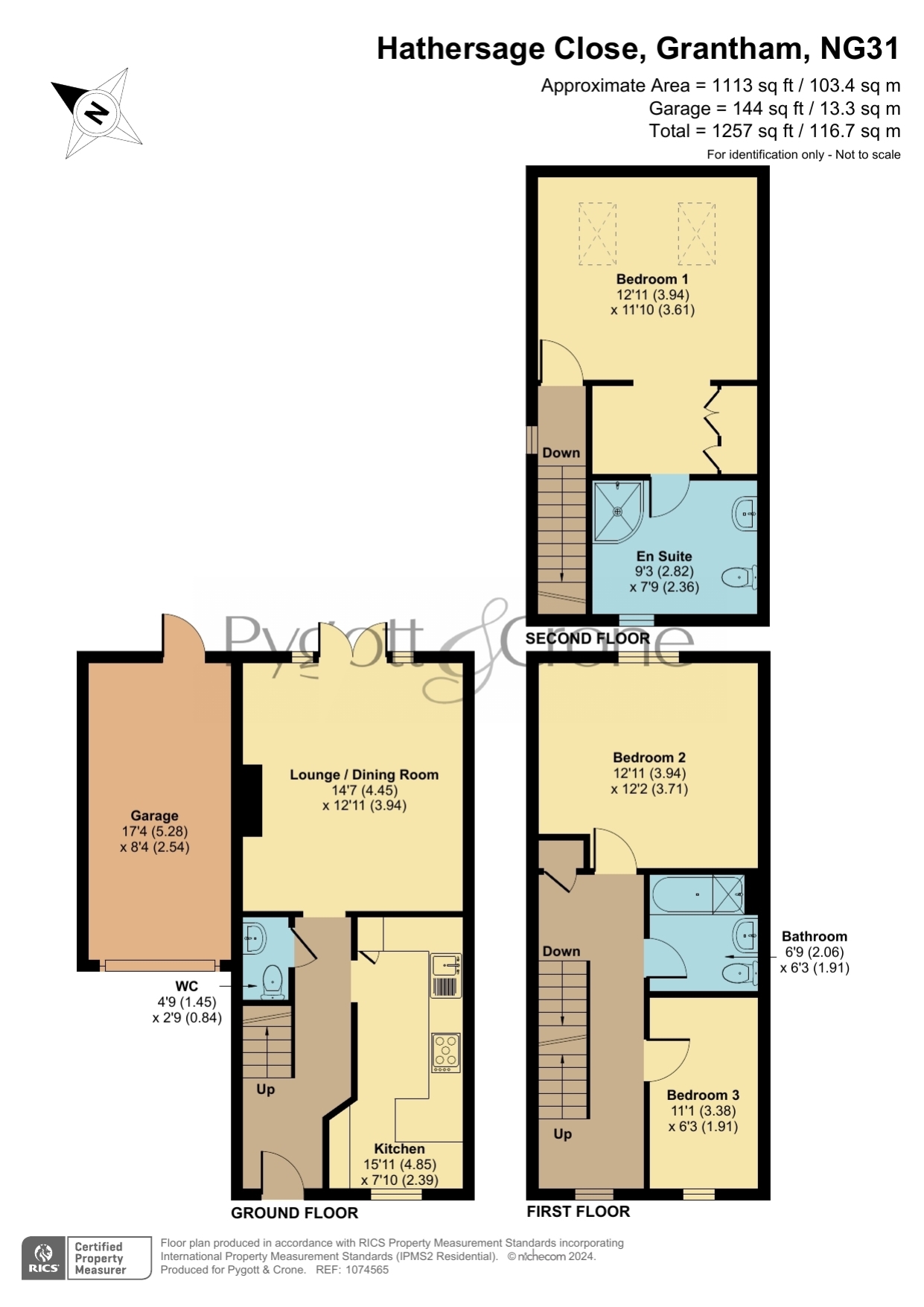Semi-detached house for sale in Hathersage Close, Grantham, Lincolnshire NG31
* Calls to this number will be recorded for quality, compliance and training purposes.
Property features
- Popular Estate Location
- Well Presented Town House
- 3 Bedrooms
- Lounge, Kitchen/Diner
- WC, Bathroom & En-Suite
- Garage & Driveway
- Enclosed Rear Garden
- Close by Amenities
- EPC Rating - C, Council Tax Band - C
Property description
*Spacious & Modern Town House*
We are delighted to offer this 3 Bedroom Town House located on a popular modern estate on the outskirts of the town. Positioned strategically, this home offers a prime location with local schools and shops within walking distance, making daily errands a breeze. Commuters will appreciate the direct access to the A1 and A52, ensuring seamless travel to various destinations. The proximity to the town center, just a short stroll away, provides easy access to Grantham's full range of amenities, including shops, supermarkets, primary and secondary schools, restaurants, bars, cinema, doctors, gymnasiums, golf clubs, and transportation hubs such as the bus and train station. The central train station facilitates direct access to London King's Cross in just over an hour, making it an ideal choice for those who need to commute regularly.
The spacious accommodation briefly comprises of Entrance Hall, Cloakroom, refitted Breakfast Kitchen, Lounge. The first floor Landing leads to a Family Bathroom & 2 Bedrooms stairs then lead upto the Primary Bedroom which offers an En-Suite Shower Room. Externally the property has a Driveway for 2 cars leading to the Single Garage. The Rear Garden has access to the Garage & is fully enclosed and is mainly laid to lawn with decked seating.
The property benefits from uPVC Double Glazing & has Gas Fired Central Heating. Call Pygott & Crone now to arrange your viewing!
Entrance Hall
WC
1.45m x 0.84m - 4'9” x 2'9”
Kitchen
4.85m x 2.39m - 15'11” x 7'10”
Lounge/Dining Room
4.45m x 3.94m - 14'7” x 12'11”
First Floor Landing
Bedroom 2
3.94m x 3.71m - 12'11” x 12'2”
Bedroom 3
3.38m x 1.91m - 11'1” x 6'3”
Bathroom
2.06m x 1.91m - 6'9” x 6'3”
Second Floor
Bedroom 1
3.94m x 3.61m - 12'11” x 11'10”
En-Suite
2.82m x 2.36m - 9'3” x 7'9”
Garage
5.28m x 2.54m - 17'4” x 8'4”
Property info
For more information about this property, please contact
Pygott & Crone - Grantham, NG31 on +44 1476 218946 * (local rate)
Disclaimer
Property descriptions and related information displayed on this page, with the exclusion of Running Costs data, are marketing materials provided by Pygott & Crone - Grantham, and do not constitute property particulars. Please contact Pygott & Crone - Grantham for full details and further information. The Running Costs data displayed on this page are provided by PrimeLocation to give an indication of potential running costs based on various data sources. PrimeLocation does not warrant or accept any responsibility for the accuracy or completeness of the property descriptions, related information or Running Costs data provided here.




























.png)

