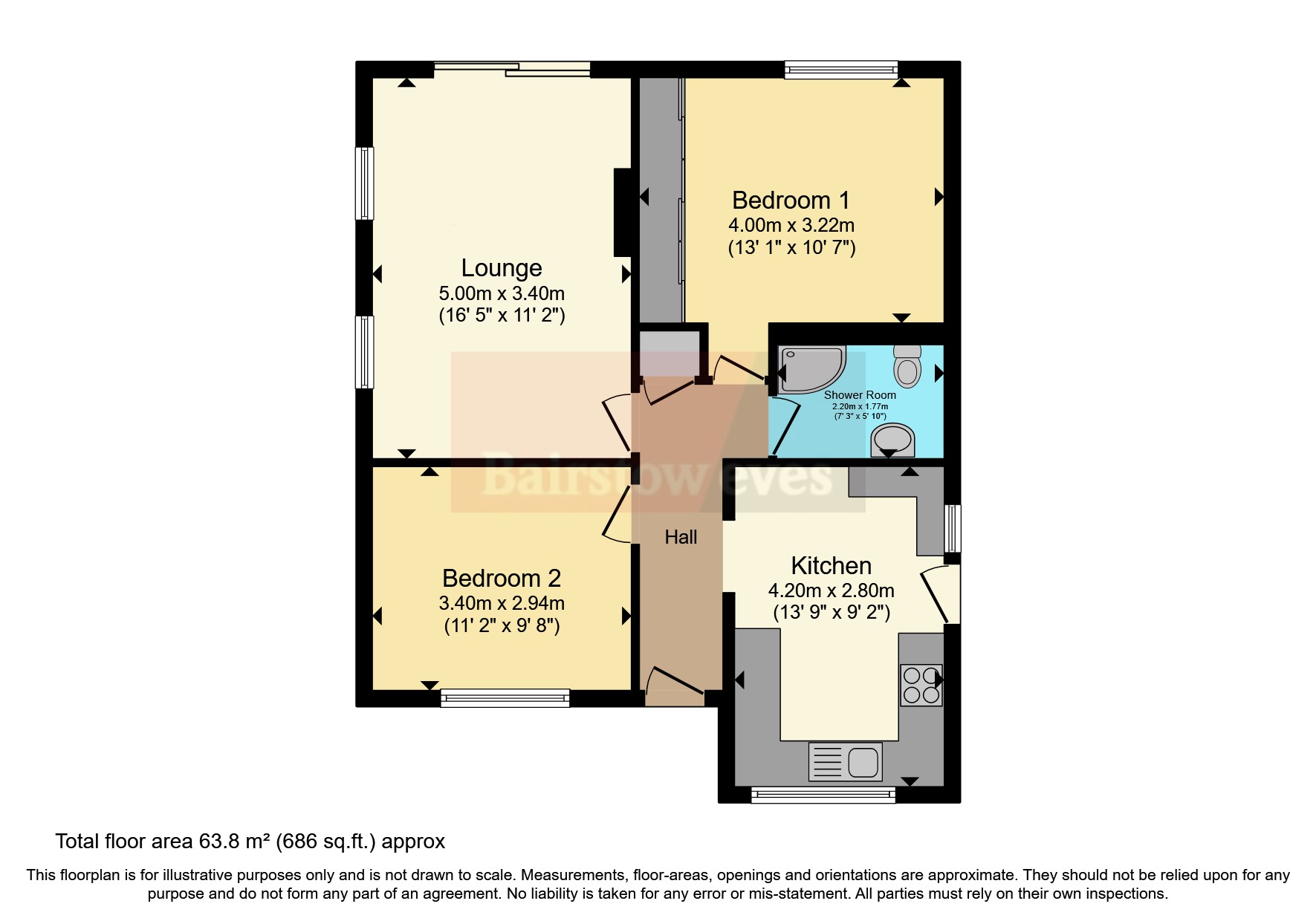Detached house for sale in Main Road, St Lawerence, Essex CM0
* Calls to this number will be recorded for quality, compliance and training purposes.
Property features
- 2 Bedrooms
- Entrance Hall
- Living Room
- Kitchen Breakfast Room
- Bathroom
- Garden
- Garage
- Frontage
Property description
This home has been maintained to A high standard by the current owners . Being offered is this two bedroom detached bungalow in St Lawrence, a short walk from the water. Benefiting from a beautiful bath room with separate shower. Two double bedrooms with fitted storage, a large kitchen breakfast room, lounge has a media wall and is a great size . The property sits on a large plot in excess of 195 ft and provides ample parking for multiple vehicles along with a boat/caravan and a detached garage with inspection pit.
Early viewing of this home is highly recommended to avoid disapointment .
St Lawrence is a parish in the Maldon district of Essex in the East of England on the Dengie peninsula. It has a beautiful stretch of beach, known as St Lawrence Bay, and is largely a coastal, rural and farming area rich in migratory birds and marine life.
Entrance Hall
Composite door leading to welcoming entrance hall, with feature panelled walls laminate style flooring. Loft access and solid oak doors to:
Living Room (5m x 3.4m)
Good size family lounge, with feature media wall with electric fire place, Upvc window to side, patio doors leading to the garden. Laminate style flooring, smooth walls and celing. Electric panel radiator .
Kitchen Breakfast Room (4.2m x 2.8m)
Located at the front of the bungalow this modern and spacious kitchen offers, dual aspect windows to front and side with matching wall and base units with complimenting worktops, inset sink and mixer tap. Tiled splash backs. Integrated wine fridge, space for electric cooker, American fridge/ freezer, washing machine and tumble dryer.
Upvc door to rear garden and tiled flooring.
Bathroom (2.2m x 1.78m)
Modern fitted bathroom comprising of Obscured double glazed window to side, Concealed toilet and sink with storage. Single corner shower unit with mixer shower head, fully tiled walls and flooring and heated towel rail.
Bedroom 1 (4m x 3.23m)
Double glazed window to rear, Panelled feature wall with fitted wardrobes and sliding doors., smooth walls and ceiling. Carpeted flooring. Electric panel radiator .
Bedroom 2 (3.4m x 2.95m)
Double glazed window to front, carpeted flooring, smooth walls and ceiling. Electric panel radiator.
Garden
Exceptionally large rear garden measuring over a 100ft in length, paved patio area with remainder laid to lawn.
Access on both sides.
Side access to driveway and garage.
Garage
Single width garage but double in length with power and light and viewing pit.
Frontage
Large frontage with ample parking for multiple vehicles.
Property info
For more information about this property, please contact
Bairstow Eves - Burnham-On-Crouch, CM0 on +44 1621 467904 * (local rate)
Disclaimer
Property descriptions and related information displayed on this page, with the exclusion of Running Costs data, are marketing materials provided by Bairstow Eves - Burnham-On-Crouch, and do not constitute property particulars. Please contact Bairstow Eves - Burnham-On-Crouch for full details and further information. The Running Costs data displayed on this page are provided by PrimeLocation to give an indication of potential running costs based on various data sources. PrimeLocation does not warrant or accept any responsibility for the accuracy or completeness of the property descriptions, related information or Running Costs data provided here.



























.png)
