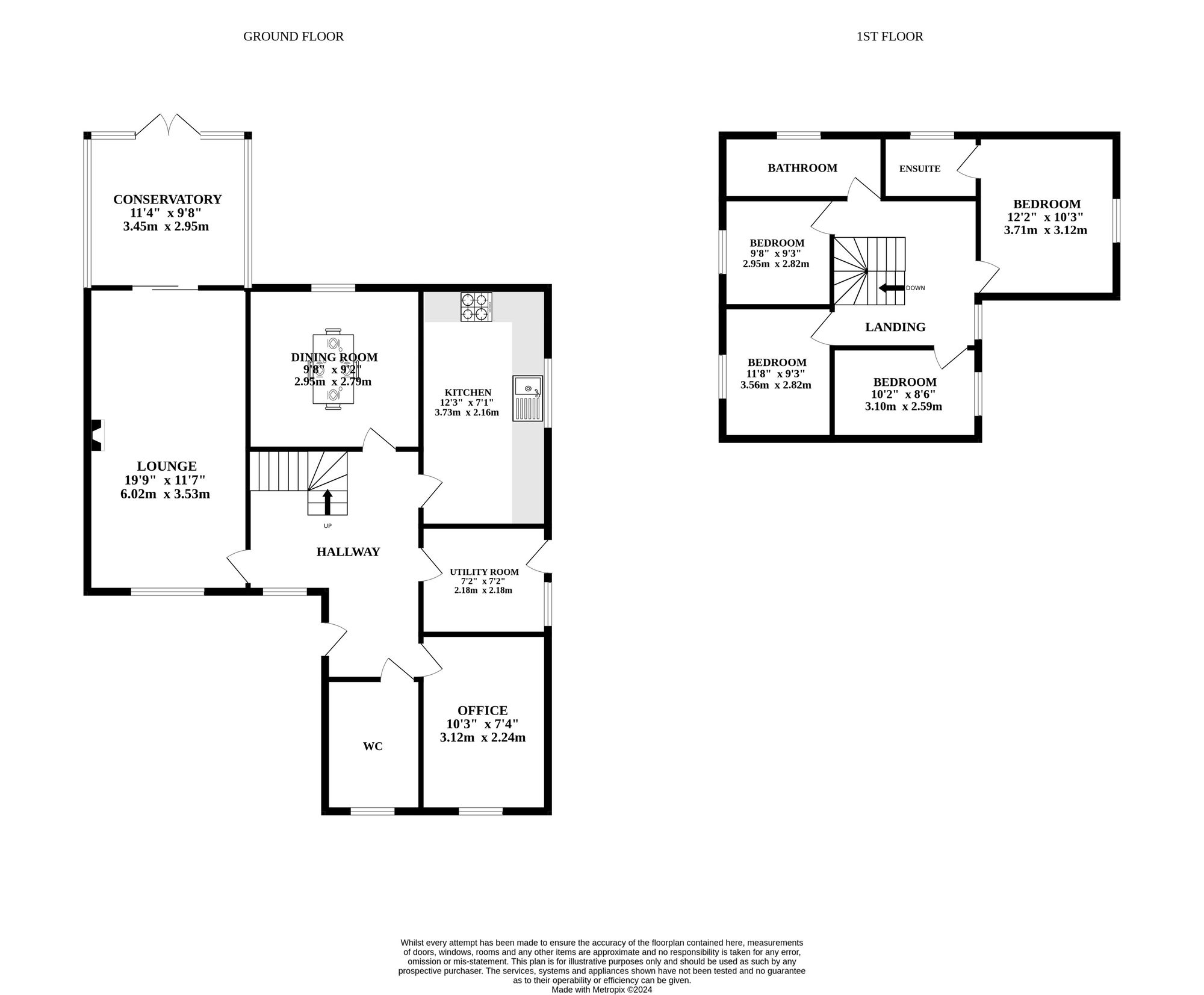Detached house for sale in Shannons Close, Attleborough NR17
* Calls to this number will be recorded for quality, compliance and training purposes.
Property features
- Four great sized bedrooms
- Great sized living room with access into the conservatory
- WC and utility
- Office space ideal for those that work from home
- Off road parking
- Single garage
- Prime location
- Master ensuite and family bathroom
- Attleborough, NR17
- Perfect family home
Property description
This welcoming property offers a harmonious blend of spacious interiors and outdoor tranquility. The ground floor features a warm entrance hallway leading to a spacious living room with seamless access to a charming conservatory, a dedicated dining room, a well-designed kitchen, a utility room, home office and a convenient WC. Ascending to the upper floor reveals four generously sized bedrooms, including a luxurious master suite with ensuite and a well-appointed family bathroom. The property is complete with an expansive rear garden, a single garage, and off-road parking, providing a perfect balance of comfort, functionality and outdoor bliss.
Location
Shannons Close is situated in Attleborough a charming market town with a welcoming atmosphere. The town features a bustling market square with shops, boutiques and cafes, as well as a vibrant weekly market offering local goods. Alongside Attleborough Train Station just a 3-minute walk away and supermarkets such as Sainsburys' adding to the convenience of this town. Nearby Thetford Forest Park is ideal for nature lovers and the beautiful Norfolk countryside is perfect for exploring quaint villages and scenic views. With easy access to destinations like Norwich and the Norfolk Broads, Attleborough provides a gateway to experiences in a captivating setting.
The property
Upon entering, the hallway provides a warm welcome, setting the tone for the entire property. The spacious living room is a perfect retreat for relaxation and entertainment. With ample room to accommodate your furniture, it features large windows that allow natural light to flood the space. Sliding doors lead seamlessly into the conservatory, extending the living area and bringing the outdoors in. Step into the charming conservatory, a versatile space that serves as a perfect extension of the living room. Ideal for enjoying sunny afternoons or cosy evenings. Host gatherings in the dedicated dining room. This well-appointed space provides the perfect setting for shared meals and celebrations. The well-designed kitchen boasts a bright and airy atmosphere, thanks to the bright cupboards and thoughtful lighting. Conveniently located, the utility room offers additional storage and functionality, ensuring that household tasks are efficiently handled. Create a productive work environment in the home office, a quiet space that allows you to focus on tasks without distractions. Perfect for remote work or managing household needs. A ground-floor WC adds practicality and convenience, ensuring that the needs of residents and guests are met without the need to ascend to the upper floors.
As you ascend the staircase to the upper floor of this property, a world of comfort awaits. With four generously sized bedrooms, including a master suite with an ensuite, and a well-appointed family bathroom, this level caters to all your residential needs. The master bedroom is a haven of privacy and luxury. This spacious room offers a sanctuary for relaxation, complemented by an ensuite bathroom for added convenience. The upper floor is complemented by a well-appointed family bathroom, offering both style and functionality.
Step into the expansive rear garden of this charming property, the well-maintained garden, predominantly laid to lawn and patio, beckons both relaxation and outdoor activities. Additionally, the convenience of a single garage and off-road parking enhances the practicality of this delightful residence.The rear garden, generously sized and thoughtfully landscaped, provides an ideal canvas for gardening enthusiasts. Whether you have a green thumb or simply enjoy outdoor tranquility, this space allows for creative landscaping and gardening endeavours. In addition to the garage the property features a workshop too alongside boasting off-road parking, that ensures you and your guests have easy access to your home. The convenience of private parking adds a practical touch to the property, making daily life more seamless.
Agents note
We understand this property will be sold freehold connected to mains electricity and water.
£435 per annum for the shared waste water treatment plant and driveway maintenance
lpg gas / Boiler serviced regularly
Council Tax Band - E
EPC Rating: E
Disclaimer
Minors and Brady, along with their representatives, are not authorized to provide assurances about the property, whether on their own behalf or on behalf of their client. We do not take responsibility for any statements made in these particulars, which do not constitute part of any offer or contract. It is recommended to verify leasehold charges provided by the seller through legal representation. All mentioned areas, measurements, and distances are approximate, and the information provided, including text, photographs, and plans, serves as guidance and may not cover all aspects comprehensively. It should not be assumed that the property has all necessary planning, building regulations, or other consents. Services, equipment, and facilities have not been tested by Minors and Brady, and prospective purchasers are advised to verify the information to their satisfaction through inspection or other means.
Property info
For more information about this property, please contact
Minors & Brady, NR19 on +44 1362 357368 * (local rate)
Disclaimer
Property descriptions and related information displayed on this page, with the exclusion of Running Costs data, are marketing materials provided by Minors & Brady, and do not constitute property particulars. Please contact Minors & Brady for full details and further information. The Running Costs data displayed on this page are provided by PrimeLocation to give an indication of potential running costs based on various data sources. PrimeLocation does not warrant or accept any responsibility for the accuracy or completeness of the property descriptions, related information or Running Costs data provided here.

































.png)
