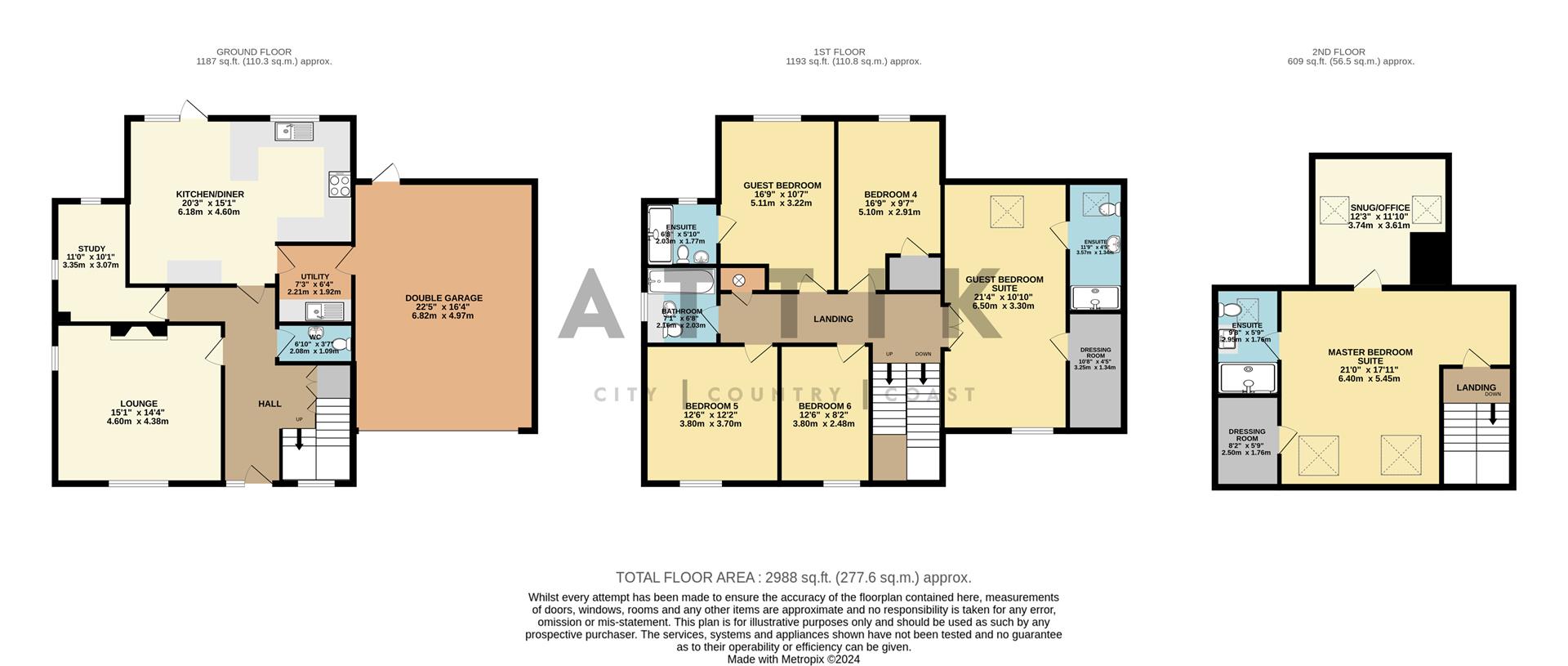Detached house for sale in Bankside Way, Barnham Broom, Norwich NR9
* Calls to this number will be recorded for quality, compliance and training purposes.
Property features
- Guide Price £700,000-£750,000
- Fabulous six bedroom, four bathroom, three storey executive detached home with air-source heating
- Extremely spacious accommodation of almost 275m2, with underfloor heating to the ground floor
- Five generous double bedrooms and one single, a study, and separate utility room
- Huge master bedroom suite on the top floor with ensuite shower room, walk-in wardrobe and an office/dressing room
- Guest bedroom suite with ensuite shower room and walk-in wardrobe/dressing room
- Dual aspect lounge with modern electric 'fire' and built-in storage and shelves in the alcoves
- Gorgeous shaker style kitchen/diner with thin quartz worktops and French doors to the patio
- Integrated double garage with electric door and driveway parking for three cars
- Built in 2019 to an exceptionally high standard with stylish fixtures and finishes throughout
Property description
Attik are delighted to present this multi-generational 2,998 Sqft family home which features an extremely high standard of construction and a prime location within a private executive estate. Highlights include underfloor heating, herringbone lvt flooring, a stylish electric fireplace, a practical study space, a well-appointed kitchen/dining area, and a luxurious master bedroom suite, and guest bedroom suite. The property also offers a driveway for three cars, a double garage, and a beautifully landscaped rear garden with uninterrupted field views.
The Stunning 6 Bed, 4 Bath Home With Field Views..
A spectacular and substantial six-bedroom family home spread over three stories found on a private executive estate with wonderful field views to the rear. Built in 2019 to an exceptionally high standard, the property boasts one of the best positions and is also one of the largest on the development. You enter the light and spacious hallway which has a fabulous stairwell to the top floor and has a lovely large window spanning two whole stories, flooding it with natural light. There is built-in storage integrated under the stairs for a very neat and practical use of space. It is also worth noting the whole of the ground floor accommodation has underfloor heating underneath the herringbone lvt flooring. The first room on the left is a substantial dual aspect lounge with a very stylish electric ‘fire’ which makes the room feel rather cosy, and built-in storage either side of the fireplace. Off the hallway again is a wonderful study space which is an ideal working-from-home area with built in desk/storage and dual aspect views into the garden. At the end of the hallway is the spacious kitchen/dining room. The shaker style kitchen with thin Quartz worktops and upstand benefits from a fantastic breakfast bar space, a large electric range cooker with induction hob and extractor over, an integrated dishwasher and space for an American style fridge/freezer. The dining area has room for a good-sized dining table and French doors out to the patio, this is fabulous versatile space for family and friends. Adjoining the kitchen/diner is a practical utility room with the same shaker style cabinets, a sink, an integrated microwave, and space for a washing machine. There is also a door from here into the double garage, which is currently used as a fantastic storage space and could fit two cars comfortably. There is an electric up and over garage door as well as a door at the rear to access the garden. Finally on the ground floor is a useful WC cloakroom.
The first floor opens into a large landing and comprises five bedrooms and three bathrooms, two of which are ensuites. The largest room on this floor is the dual aspect guest suite above the double garage, with an ensuite shower room and a dressing room/walk-in wardrobe. There are three further double bedrooms, one single bedroom and a family bathroom. The second largest is a fantastic sized double with views over the rear garden and an ensuite shower room. The top floor is solely a fantastic executive master bedroom suite, with ensuite shower room and a further dressing room/walk-in wardrobe. There is also a spacious room attached, currently used as an office, but has many flexible options, including a nursery or large dressing room.
Outside to the front is a shingled driveway with parking for three cars along with a double garage for two more required. The rear garden can be accessed from a side gate, the kitchen or the rear of the garage and runs a full 180 degrees around the property. It is also wonderfully sectioned off into flowerbeds, raised veggie patches, a courtyard and a grass lawn. What makes this property special are the uninterrupted field views beyond, making this a quiet and tranquil setting. This a well-considered, bespoke development which has a real sense of community, along with Barnham Broom primary school being walkable in less than 15 minutes.
Agents Notes...
A pre-recorded walkaround tour is available for this property
Council Tax Band F
Property info
22Banksidewaybarnhambroomnr94DX-High.Jpg View original

For more information about this property, please contact
Attik City Country Coast, NR1 on +44 1362 357945 * (local rate)
Disclaimer
Property descriptions and related information displayed on this page, with the exclusion of Running Costs data, are marketing materials provided by Attik City Country Coast, and do not constitute property particulars. Please contact Attik City Country Coast for full details and further information. The Running Costs data displayed on this page are provided by PrimeLocation to give an indication of potential running costs based on various data sources. PrimeLocation does not warrant or accept any responsibility for the accuracy or completeness of the property descriptions, related information or Running Costs data provided here.






























































.png)
