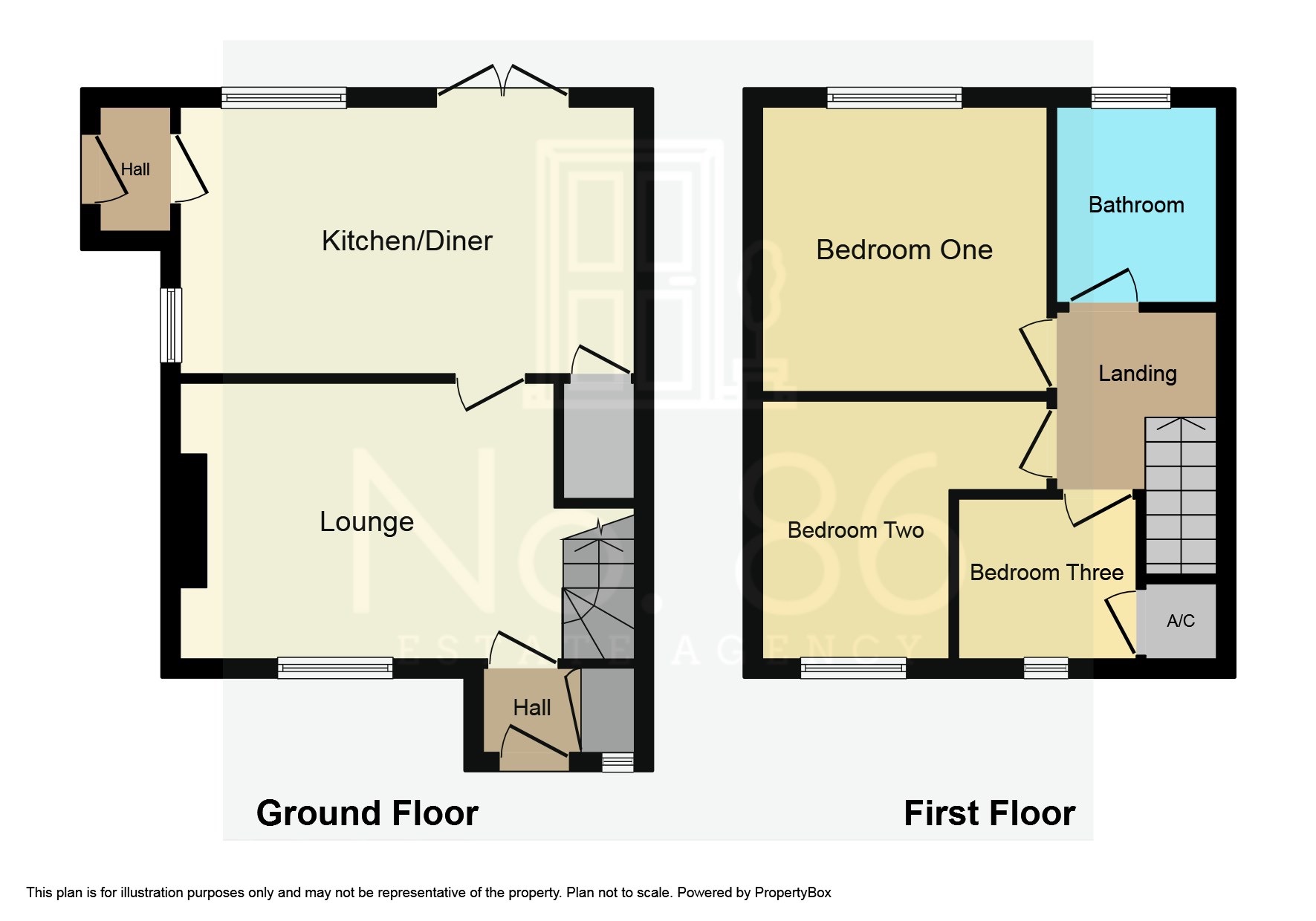Semi-detached house for sale in Dylan, Llanelli, Carmarthenshire SA14
* Calls to this number will be recorded for quality, compliance and training purposes.
Property features
- Experience luxury living in this recently refurbished three-bedroom semi-detached property in Dylan, Llanelli.
- Lounge
- Brand new high gloss “Wren” kitchen
- Downstairs cloakroom
- Three bedrooms
- High quality family bathroom
- Landscaped rear garden
- Driveway
- Ideal for ftb
- Close to local schools, road links and amenities
Property description
Welcome To No. 57
Experience luxury living in this recently refurbished three-bedroom semi-detached property in Dylan, Llanelli.
Meticulously renovated to an exceptional standard, this home boasts high-quality finishes throughout.
Enjoy the convenience of off-road parking with a driveway, located on a tranquil residential street.
Step inside to a generous living room that seamlessly transitions to the heart of the home – a beautifully designed kitchen diner featuring a stunning Wren high gloss kitchen. The property offers the added convenience of a downstairs cloakroom as well as small utility space for your washing machine.
Upstairs, discover three bedrooms, including two spacious double rooms and a charming single room.
The brand-new bathroom showcases a beautiful suite and exquisite tiling. Every angle of this home has been upgraded, complete with new carpets for added comfort.
Outside, a delightful decking area basks in sunlight, providing the perfect spot to unwind. The garden is a harmonious blend of low-maintenance appeal and ample space, making it ideal for those seeking both elegance and practicality.
This property sets a new standard for modern, stylish living.
Entrance
Entered via uPVC double glazed front door into:
Porch
Carpeted underfoot, doors to:
Storage Cupboard
uPVC double glazed window to front elevation, carpeted underfoot
Lounge
Internal glazed door, uPVC double glazed window to front elevation, feature electric fireplace, carpeted underfoot, understairs storage
Kitchen/Diner 5.51m x 3.21m
Fitted with a brand new "Wren Kitchen" in two tone anthracite grey and dove grey handleless gloss with complimentary marble effect work surface over, built in oven with induction hob and extractor over, stainless steel 1/2 bowl sink with mixer tap, space for freestanding fridge/freezer, spotlights to ceiling, tiled splashback, wooden effect laminate flooring, uPVC double glazed window to side elevation, uPVC double glazed window to rear garden, uPVC double glazed patio doors to rear garden, doors to:
Cloakroom
Fitted with a white suite comprising of W/C with mounted hand basin
Utility
Plumbing for washing machine, uPVC double glazed side door
Landing
Carpeted underfoot, loft access, doors to:
Bedroom One 3.51m x 3.04m
Carpeted underfoot, uPVC double glazed window to rear elevation, radiator
Bedroom Two 3.07m x 2.18m
Carpeted underfoot, uPVC double glazed window to front elevation, radiator
Bedroom Three 2.24m x 2m
Carpeted underfoot, uPVC double glazed window to front elevation, storage cupboard
Family Bathroom
Fitted with a high quality, modern three piece suite comprising of W/C, hand basin in vanity unit, panelled bath with shower overhead, polished chrome towel rail, part tiled walls, mosaic effect cushioned flooring
External
To the front of the property there is a driveway providing off road parking, with a gated pedestrian entrance with some steps leading to the front entrance.
There is also side access.
To the rear there is a beautiful, low maintenance rear garden providing a welcoming space to relax in the sunshine. The garden includes a decked area, a decorative stone area which leads to a large shed, there is also further outhouses for storage. The garden gets plenty of sunshine due to being west facing.
Property info
For more information about this property, please contact
No. 86 Estate Agency, SA4 on +44 1792 738851 * (local rate)
Disclaimer
Property descriptions and related information displayed on this page, with the exclusion of Running Costs data, are marketing materials provided by No. 86 Estate Agency, and do not constitute property particulars. Please contact No. 86 Estate Agency for full details and further information. The Running Costs data displayed on this page are provided by PrimeLocation to give an indication of potential running costs based on various data sources. PrimeLocation does not warrant or accept any responsibility for the accuracy or completeness of the property descriptions, related information or Running Costs data provided here.









































.png)
