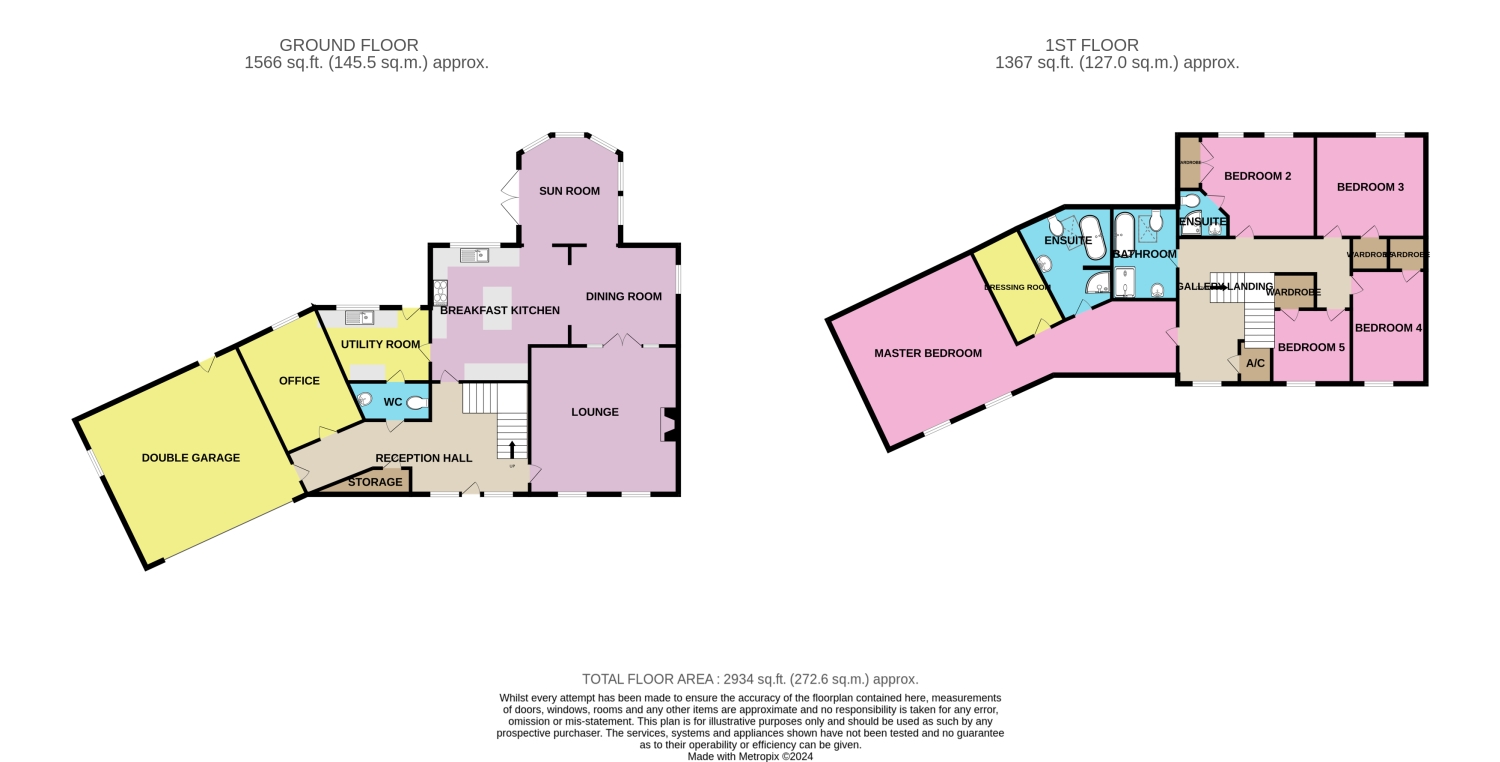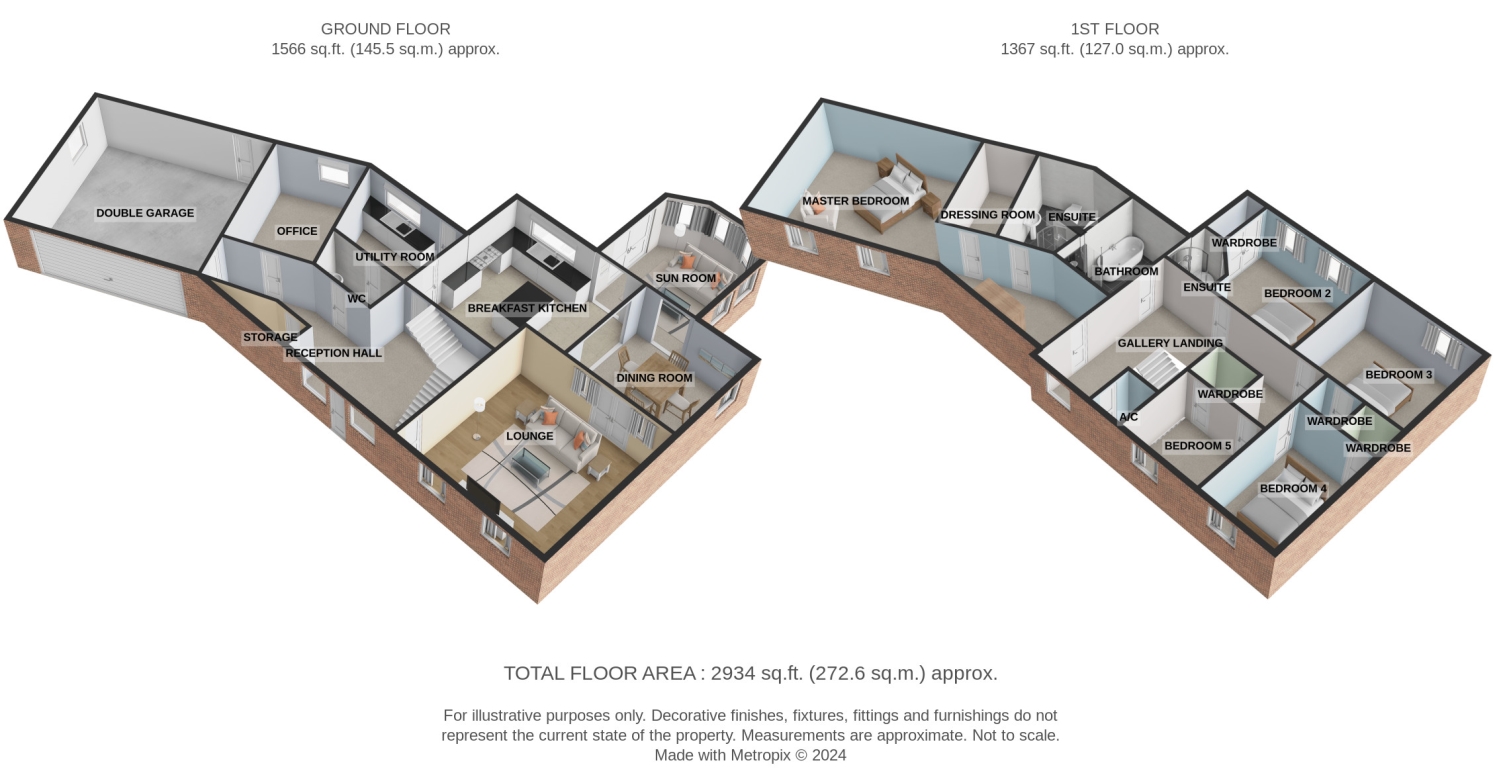Detached house for sale in Abbots Crescent, Spalding, Lincolnshire PE11
* Calls to this number will be recorded for quality, compliance and training purposes.
Property features
- Unique Detached Home
- Family Friendly Floorplan
- 5 Genuine Double Bedrooms
- Home Office
- Principle Suite with Dressing Room & Ensuite
- Double Garage
- Close to Excellent Local Schools
- Call now 24/7 or book instantly online to view!
Property description
Step into the enchanting embrace of this 5-bedroom detached home on Abbots Crescent, where charm meets luxury and every corner tells a tale. Positioned at the end of a cul-de-sac like no other, built with individual quality and design in 2006 this property is not to be missed. The design and layout of this wonderful home provide practical family living with an abundance of space to entertain - all lifestyles have been thought about here. If you've been searching for a home that's more than just bricks and mortar, this home is where your happily ever after begins. Call 24/7 or book online to view.
On entering the impressive Reception Hall the quality of this home is clear to see, with solid wooden floors, a feature staircase an impressive gallery landing and high-specification doors leading to all rooms. The large square Lounge with a feature log burner flows through to the dining room, recently fitted kitchen and sunroom and then back around to the Hall where you'll also find the study, 'Jack & Jill' style cloakroom, garage access and storage room. Upstairs all bedrooms can accommodate double beds so no fighting over the best bedroom! And with two en-suites there is a perfect guest room as well as a spectacular Master Suite with a dressing room and 4 piece ensuite bathroom.
Outside there is a block paved driveway providing parking for 3 to 4 cars and access to the double garage. Paths to both sides lead to the well-landscaped rear garden; laid with patio and lawn providing an easily maintained and attractive space, for all to enjoy.
Abbots Crescent is a small cul-de-sac of well-designed properties located within walking distance to a convenience store, doctors, primary school, large park and great access to the A16 with an easy commute to Peterborough, Stamford or Boston - an excellent location and an excellent opportunity to purchase here.
Entrance Hall
3.78m x 3.4m - 12'5” x 11'2”
Wow, what an entrance! A true reception hall to meet and greet your guests, family and friends. With a beautifully designed hardwood staircase leading to a large Galleried landing, this space really sets the tone for the rest of the home. The first door to your right is;
Living Room
4.98m x 4.9m - 16'4” x 16'1”
Very rarely do we come across perfectly square living rooms, and it makes such a difference to the room. Large and grand yet cosy and inviting with a feature wood burner, two low-level windows to the front aspect and glass doors with side panels to the Dining Area providing that excellent flow for families or entertaining.
Dining Room
3.63m x 3.43m - 11'11” x 11'3”
With doors to the living room, an archway to the Sun Lounge and an opening to the Kitchen this is perfect for modern-day living. Wine and dine family and friends day or night in this fantastic space.
Kitchen
4.67m x 4.59m - 15'4” x 15'1”
In the centre of the house, you'll find the kitchen which has been fitted in recent years and is perfectly designed to be the heart of your home. Fitted with trendy two-tone cabinetry, you'll also find a composite sink with an instant boiling water tap and drainer, integrated fridge, freezer, dishwasher and freestanding range-style oven with extractor over. The stand-out island with complementing work surface extends beyond the base cabinets to provide a breakfast bar - ideal for the keen chef to pour a glass of wine and play host at the end of a busy week. The room is completed with exquisite lvt herringbone flooring, that flows throughout the kitchen, dining area, sunroom and utility room which brings the whole space together seamlessly whilst providing practicality for cleaning up spills or wiping away muddy footprints.
Sun Room
3.4m x 3.68m - 11'2” x 12'1”
A lovely room to enjoy a cup of coffee during the day with windows to all aspects overlooking the gardens and French doors out to the patio area. Built with a tiled roof it's an all-year-round room!
Utility Room
3.86m x 2.49m - 12'8” x 8'2”
Larger than even many kitchens this room offers plenty of space for the laundry to be hidden away, fitted with base and walls units inset sink and drainer overlooking the garden and space and plumbing for a washing machine and tumble dryer. A door and window lead out to the rear garden as well as a door to the cloakroom.
Cloakroom
2.79m x 1.27m - 9'2” x 4'2”
Being a 'Jack & Jill' style cloakroom it can be entered from the Utility Room and Hallway which is extremely handy if you want to pop in from the garden. Fitted with a modern handwash basin and close-coupled WC.
Storage Room
Everybody needs a space for coats and shoes, so this walk-in storage room is a great size for keeping downstairs clutter-free.
Study
3.91m x 2.79m - 12'10” x 9'2”
Currently presented as a playroom this versatile reception room would make a perfect home office being tucked away at the end of the hall for peace with a low-level window out to the garden.
Galleried Landing
Matching the Reception Hall this galleried landing is an impressive area, with a view over the hall, a window to the front aspect, access to the fully boarded loft and a large airing cupboard housing the pressurised water tank.
Master Bedroom
4.9m x 3.68m - 16'1” x 12'1”
What a room! The master suite is a huge bedroom sitting above the double garage to give you an idea of size. It's beautifully decorated in neutral tones, and with an on-trend feature panelled wall, it is a sanctuary to retire to at the end of a busy day. There's plenty of room for a super king-size bed, bedside tables, chest of drawers, bistro set... You get the picture!
Dressing Room
3.1m x 1.98m - 10'2” x 6'6”
What a dream, your very own dressing room. Ideal to fully rack, rail and shelf for your own needs.
Ensuite Bathroom
Not just an ensuite but a four piece ensuite bathroom; fitted with a hand basin, close coupled WC, curved shower cubicle and a feature bath, boxed in and tiled to provide a luxury shelf area to relax in the evenings away from the house with your favourite book, candles and a glass of wine.
Family Bathroom
The family bathroom is where style meets comfort. The walls a partially tiled in a beautiful light grey tile, which is reflected onto the floor giving the room an elegant touch. You'll find a lovely freestanding roll-top bath that is a real feature of this room, a refreshing double shower, a hand basin, and a WC. The bathroom is completed by a heated radiator to keep towels warm and snuggly.
Bedroom 2
3.86m x 3.48m - 12'8” x 11'5”
Bedroom two would make for a lovely guest room, or teenage children, with a built-in double wardrobe, two windows to the rear aspect and a door to:
Ensuite Shower Room
The ensuite bathroom is fitted with a corner shower cubicle, hand basin and close-coupled WC. Finished with fully tiled walls, that make for an easy clean.
Bedroom 3
3.68m x 3.48m - 12'1” x 11'5”
Another good size double bedroom, neutrally decorated with a window to the rear aspect overlooking the garden and a deep-fitted wardrobe.
Bedroom 4
3.78m x 2.49m - 12'5” x 8'2”
Yes, yet another good size bedroom with stunning feature-panelled walls! With a deep fitted wardrobe and window to the front aspect.
Bedroom 5
2.67m x 2.49m - 8'9” x 8'2”
The fifth bedroom is beautifully decorated and is currently used as a toddler's room, and also has a deep-fitted wardrobe and window to the front aspect.
Garden
The garden wraps around the rear of the property like a boomerang! With a large patio area, providing an excellent BBQ and seating area, the paved patio continues to the rear of the garage where there is a gravelled area ideal for a large garden shed. Following on from the patio, you'll find a great-sized lawn area that is boarded with raised flower beds which look fantastic in the summertime.
Driveway
The block-paved driveway provides parking for 3 to 4 cars and access to the double garage, which is perfect for growing families
Double Garage
Integrated double garage with a personnel door to the hallway, door out to the garden, electric roller door to the driveway and home to the boiler.
Property info
For more information about this property, please contact
EweMove Sales & Lettings - Stamford & Spalding, BD19 on +44 1780 673927 * (local rate)
Disclaimer
Property descriptions and related information displayed on this page, with the exclusion of Running Costs data, are marketing materials provided by EweMove Sales & Lettings - Stamford & Spalding, and do not constitute property particulars. Please contact EweMove Sales & Lettings - Stamford & Spalding for full details and further information. The Running Costs data displayed on this page are provided by PrimeLocation to give an indication of potential running costs based on various data sources. PrimeLocation does not warrant or accept any responsibility for the accuracy or completeness of the property descriptions, related information or Running Costs data provided here.














































.png)

