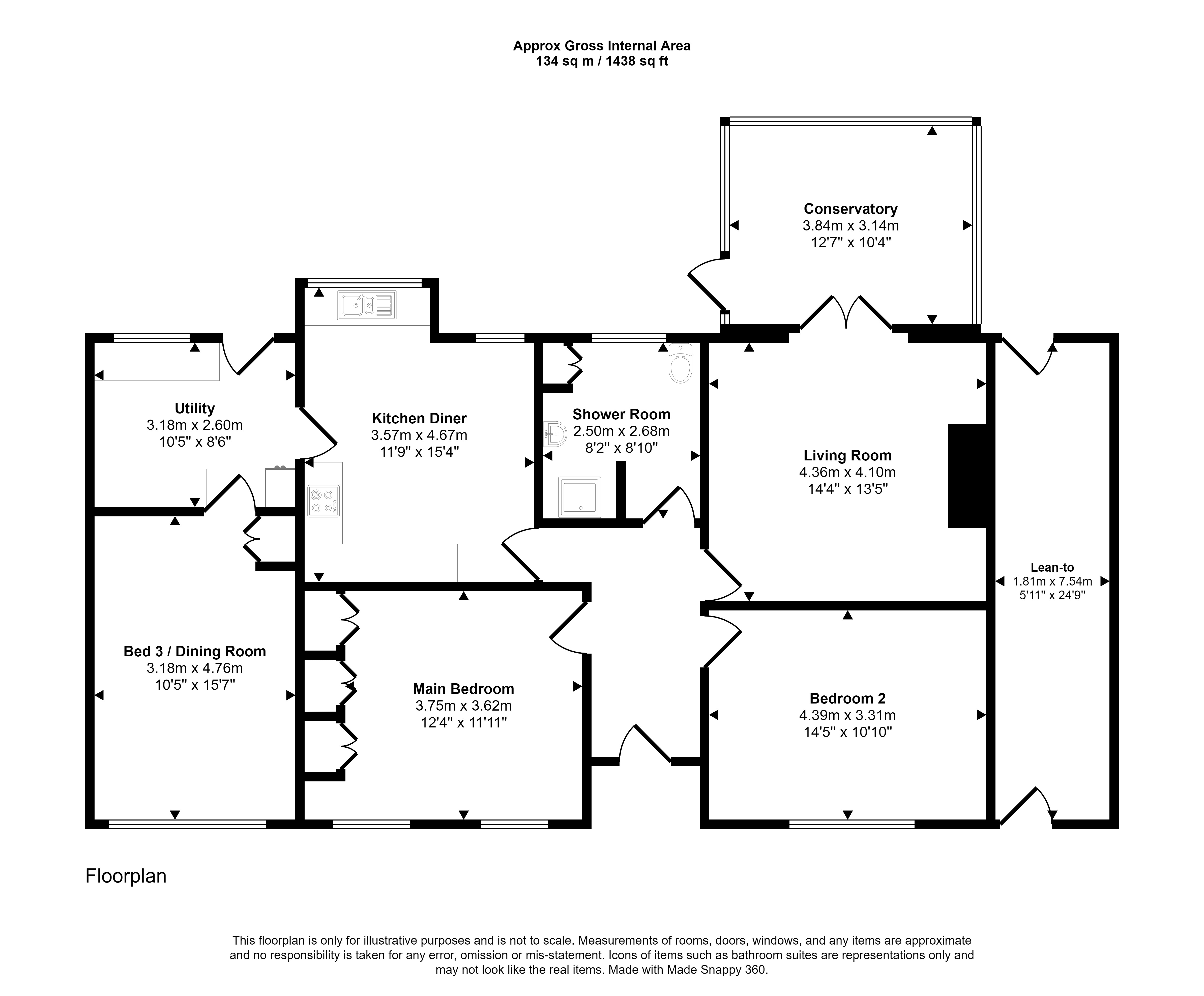Bungalow for sale in Front Street, Esh, Durham DH7
* Calls to this number will be recorded for quality, compliance and training purposes.
Property features
- No Upper Chain
- Semi-Rural Location
- Large, South-Facing Garden
- Driveway for 4+ Cars
- Popular Primary Schools Nearby
Property description
Summary
Pattinson Estate Agents are delighted to bring to the market this beautifully presented three-bedroom bungalow, located in the semi-rural village of Esh, County Durham.
This welcoming property occupies an excellent position on its own plot, with a south-facing garden and private driveway for at least four cars. The entrance to the front of the property offers a homely yet spacious feel, giving access to the two of the three generously sized bedrooms to the front of the property. Leading through to the back of the property, the living room shows off a stunning fireplace feature, and opens out into the conservatory through double doors. The two windows in the kitchen allow for streaming natural light on sunny days, along with there being plenty of room for a dining table for four people. From the kitchen, the utility room offers a useful space for extra appliances, with space and plumbing for a washing machine and dryer, along with worktops and top units. To the front of the property sits the sizeable formal dining room, that has previously been used as the third bedroom.
Externally, to the back of the property, there is a tidy garden that is mainly laid to lawn and has been made more private with tall hedges to the back and side. To the side of the property there is a lean-to that is ideal for external storage. The huge driveway boasts plenty of private off street parking, perfect for family or friend gatherings!
Esh is a highly regarded village, in a semi-rural location in County Durham. There are two highly rated primary schools within close proximity, along with transport links to neighbouring villages that offer a wider range of local amenities and further into Durham City Centre.
We anticipate high levels of interest for this stunning property, so contact Pattinson Durham as early as possible to avoid disappointment!
Council Tax Band: D
Tenure: Freehold
Entrance Hallway
Enter through external composite door into the large entrance hallway, which gives access into two of the bedrooms, the kitchen, bathroom and living room.
Bedroom One (4.39m x 3.31m)
Spacious double bedroom at the front of the property, with two double glazed windows to the front aspect and fitted wardrobes.
Bedroom Two (3.75m x 3.62m)
Sizeable double bedroom also to the front of the property, with large double glazed window to the front aspect.
Living Room (4.36m x 4.10m)
Situated at the back of the property, with feature electric fireplace and brick fire surround. Large glass doors opening out into the conservatory.
Conservatory (3.84m x 3.14m)
Bright, spacious conservatory with access into the rear garden.
Shower Room (2.68m x 2.50m)
Three-piece suite shower room, comprising WC, hand basin and shower cubicle. Previously, the shower room also had a bath. Chrome towel radiator and frosted glass double glazed window to the rear aspect.
Kitchen / Dining Room (4.67m x 3.57m)
Bright kitchen / dining room, with wooden top and base units, integral electric hob and double oven with extractor over. Space and plumbing for a dishwasher and under-counter fridge, along with stainless steel sink. Two large windows looking into the rear garden, and plenty of space for a dining table for four people.
Utility Room (3.18m x 2.60m)
The utility room offers space and plumbing for both washing machine and dryer, along with two work surfaces and top units, a stainless steel sink and access into the rear yard and third bedroom/ formal dining room.
Bedroom Three / Dining Room (4.76m x 3.18m)
Previously used as a bedroom but now a generously sized formal dining room located at the front of the property, with large double glazed window
Property info
For more information about this property, please contact
Pattinson - Durham, DH1 on +44 191 511 8446 * (local rate)
Disclaimer
Property descriptions and related information displayed on this page, with the exclusion of Running Costs data, are marketing materials provided by Pattinson - Durham, and do not constitute property particulars. Please contact Pattinson - Durham for full details and further information. The Running Costs data displayed on this page are provided by PrimeLocation to give an indication of potential running costs based on various data sources. PrimeLocation does not warrant or accept any responsibility for the accuracy or completeness of the property descriptions, related information or Running Costs data provided here.




























.png)

