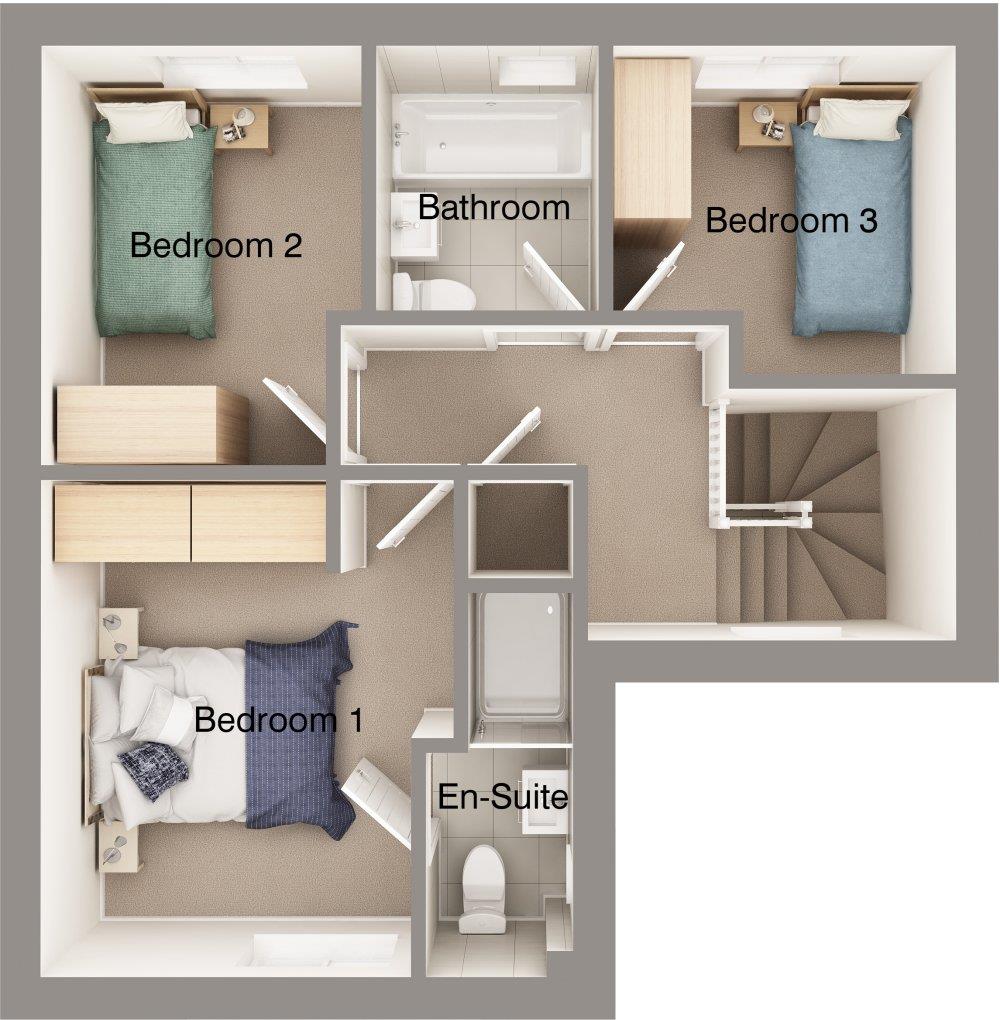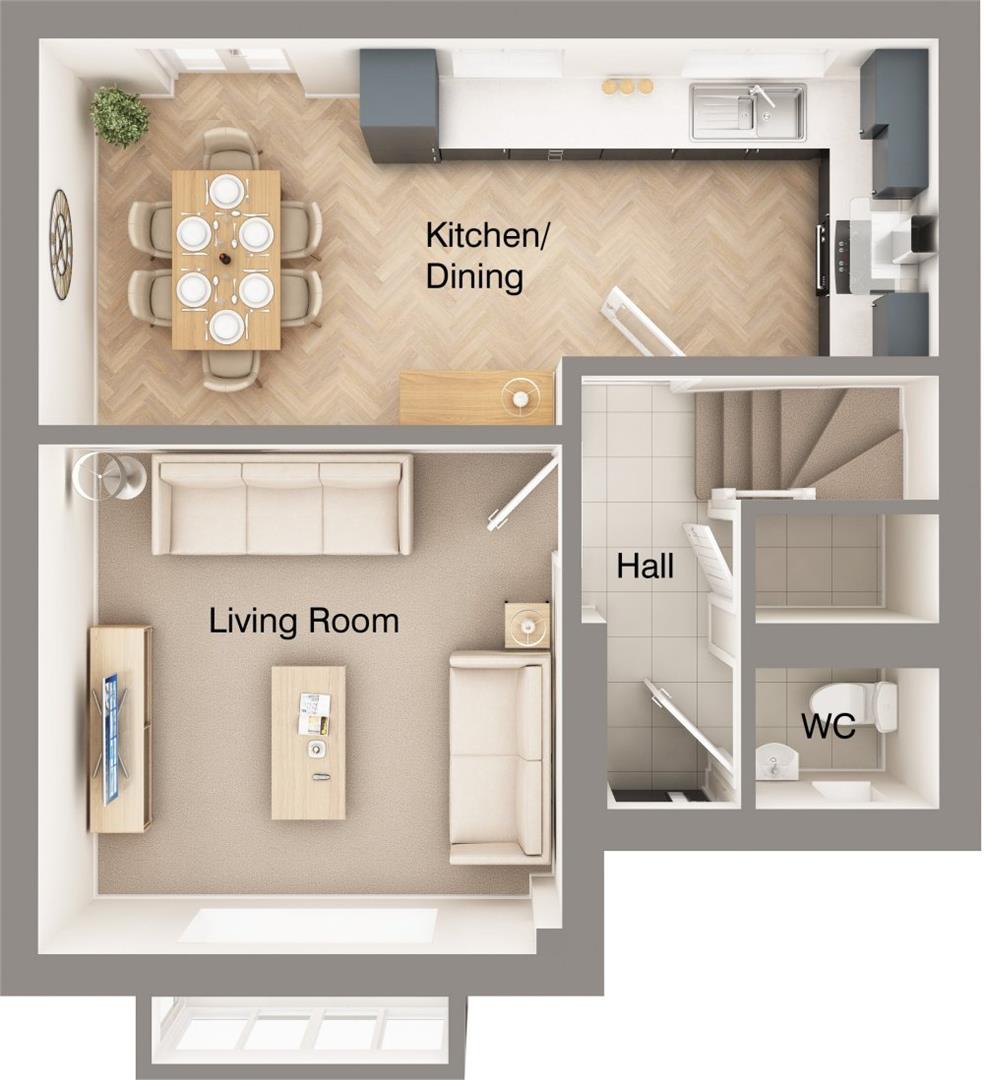Detached house for sale in Plot 29, The Maltby, Langley Park DH7
* Calls to this number will be recorded for quality, compliance and training purposes.
Property features
- Excellent plot size
- Stunning countryside location
- Contemporary open plan kitchen/dining area with stainless steel appliances and access to rear garden
- Generous separate living room with feature window
- Master bedroom with En-Suite facilities
- Convenient downstairs Cloaks
- Anthracite windows and doors
- Luxury property and high quality specification
- Peace of mind with a 10 year labc Home Warranty & 2 years Builder’s Warranty
Property description
New release! Countryside location! Large garden and open aspect to front!
Beautiful, detached home built by dere street homes. Spacious Living Room, Master Bedroom with En-suite, Luxury Kitchen/Dining area & Detached Garage.
The Maltby is a traditional three-bedroom home with striking finishing touches. The spacious living room is flooded with light from a delightful large box window, whilst the full width, open plan kitchen/dining area is bright and airy due to elegant French doors which open onto the rear garden. A separate cloaks and store complete the ground floor.
A beautiful turned staircase leads to the three bedrooms and a family bathroom. The master bedroom benefits from an En-Suite with large shower.
•Spacious living area with box window
•Open plan kitchen/dining area opens out onto rear garden
•Downstairs cloaks
•Master bedroom fitted with En-Suite with large shower
•Single detached garage
Ground Floor
Room MM ft
Living Room 3955 x 406512’10” x 13’3”
Dining/Kitchen 6990 x 302022’11” x 9’11”
WC 1093 x 14253’7” x 4’8”
First Floor
Room MM ft
Bedroom 1 3152 x 379210’3” x 12’4”
En Suite 2930 x 11139’6” x 3’8”
Bedroom 2 2446 x 32078’0” x 10’5”
Bedroom 3 2514 x 26178’2” x 8’6”
Bathroom 2026 x 17016’8” x 5’7”
The Bridleway, Langley Park is set in the heart of County Durham.
The stylish collection of 76,2 bedroom bungalows, 2,3 & 4 bedroom homes is located on the outskirts of Langley Park, just west of Durham City and is surrounded by beautiful countryside. The thriving village of Langley Park has a vast array of local businesses including supermarkets, hair and beauty salons, healthcare practitioners and many more.
The Bridleway development offers a range of properties which are both practical and stylish. All of the homes work beautifully with well-planned living spaces, and stylish design touches coupled with quality kitchen and tiling selections as standard.
Our house designs offer something for everyone, from two bedroom starter homes with everything you need in a compact design, to large family homes with garden rooms, walk in wardrobes or studies. We also offer a wide selection of Options to enable you to tailor your home to your needs and make creating your dream home a reality!
Whichever home you choose, you can be assured that it will come complete with our outstanding Dere Street Homes specification and design detail making your new home both practical and attractive.
Opening hours - Our Showhome & Marketing Suite on site is open Thursday to Monday. Thursday, Friday and Monday 10am - 5pm, Saturday and Sunday 11am - 5pm.
Call in to our development to or if you would like some dedicated time with our Development Sales Manager then contact us to book an appointment and come and see for yourself the location and what our homes could offer you!
Low Moor Road, Langley Park, County Durham, DH7 9UT
*Prices correct at the date of publication. Photos may not represent the house type or property for sale. All sizes quoted are approximate and include the garage where applicable. The Company endeavours to sell all its properties to those purchasers considered to be in the best position to proceed to contract quickly at the time of release and it is at the Company’s discretion when in a situation where more than one prospective purchaser has equal ability to proceed. Please note we are unable to guarantee to contact any prospective purchaser, by telephone or otherwise, in connection with an unreleased plot. We would therefore respectfully advise all prospective purchasers to remain in contact with our Development Sales Managers on a regular basis to keep him/her informed of their continued interest in a specific plot. We would also make clear that the Company cannot be held responsible with regard to action taken to dispose of an existing property in anticipation of reserving a new Dere Street home. Prices are subject to availability and alteration without notice. Any offers are available on selected plots for a limited period and are subject to status, terms and conditions.
Property info
The Maltby - First Floor.Jpg View original

The Maltby - Ground Floor.Jpg View original

For more information about this property, please contact
Vickers & Barrass, DL2 on +44 1325 617378 * (local rate)
Disclaimer
Property descriptions and related information displayed on this page, with the exclusion of Running Costs data, are marketing materials provided by Vickers & Barrass, and do not constitute property particulars. Please contact Vickers & Barrass for full details and further information. The Running Costs data displayed on this page are provided by PrimeLocation to give an indication of potential running costs based on various data sources. PrimeLocation does not warrant or accept any responsibility for the accuracy or completeness of the property descriptions, related information or Running Costs data provided here.



















.png)

