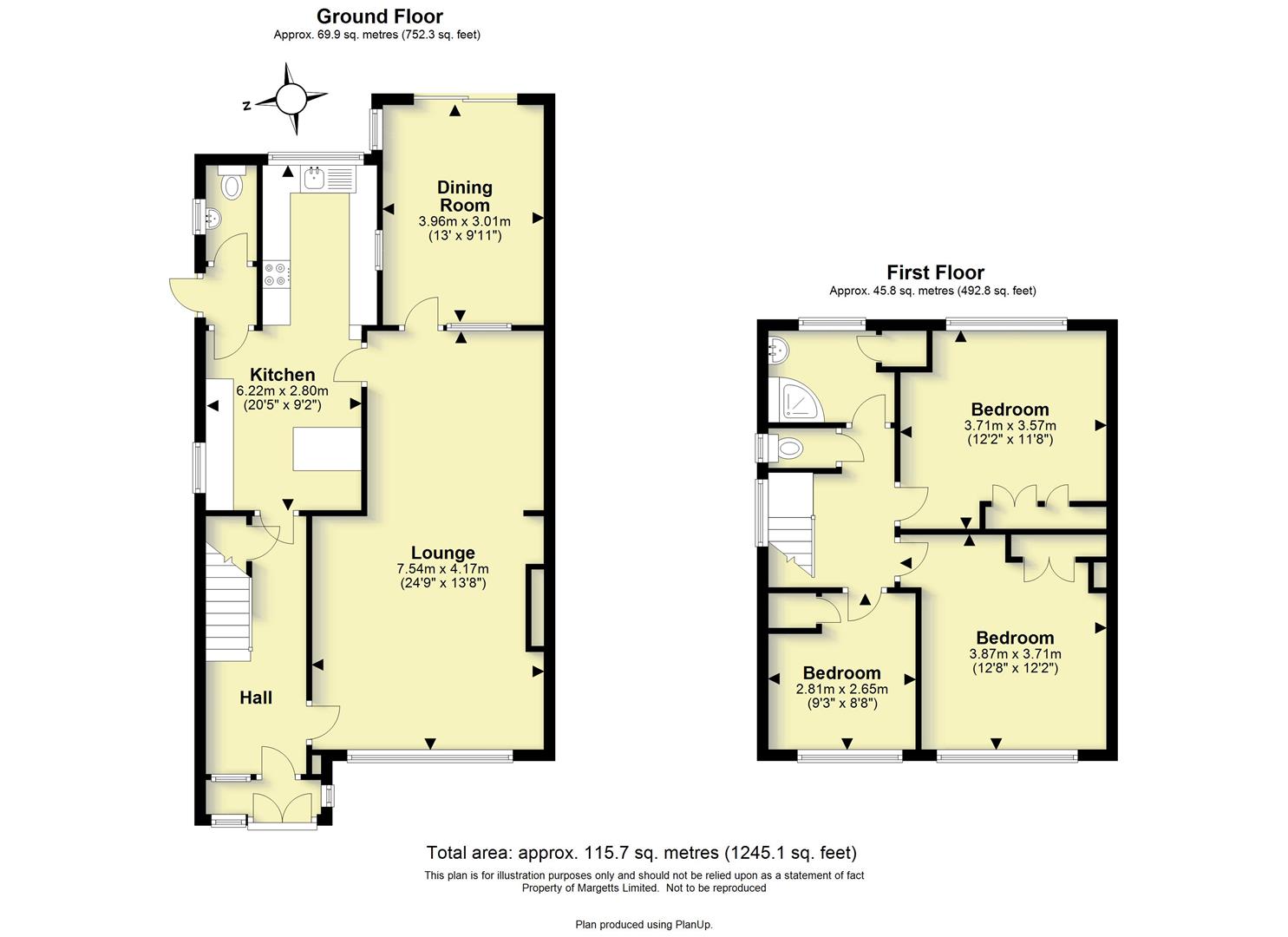Semi-detached house for sale in Foxes Way, Warwick CV34
* Calls to this number will be recorded for quality, compliance and training purposes.
Property features
- Sought-after location
- Mature semi-detached home
- Three first floor bedrooms
- Bathroom shower
- Extended ground floor accommodation
- Fitted breakfast kitchen
- Cloakroom
- Lounge
- Dining room
- Rear sunroom
Property description
A superbly extended, mature, family, semi-detached home, located in one of the sought-after residential neighbourhoods of the county town and benefitting from three bedrooms and extended ground floor accommodation. Offered with no upward chain and well worth a personal inspection.
Double glazed stone porch and further double glazed front door opens into the
Reception Hall
With wiring for two wall lights, radiator and shelved under stairs storage cupboard.
Lounge/Dining Room
With a glazed window to the front, radiator, fireplace with gas fire, coved ceiling and wiring for two wall lights.
Dining Area with double panel radiator, coved ceiling and glazed door with side window opening into the
Extension Providing Sunroom/Dining Room/Furth
With sliding patio doors to the rear garden, window to the side, radiator, and serving hatch to the extended kitchen.
Extended Breakfast Kitchen
Has an extensive range of units incorporating work surfacing with single drainer sink and mixer tap and base units beneath, four ring Neff electric hob, range of eye-level wall cupboards with cooker hood, base units incorporating an integrated Bosch dishwasher, tall larder cupboards, incorporating Neff electric oven and grill, space and plumbing for washing machine and further appliance, integrated fridge and separate freezer, double glazed window to the rear, and radiator.
Side Hallway
With door to the rear garden.
Cloakroom
With low-level WC and wash handbasin, tiled areas and obscured double glazed window.
Staircase from the Entrance Hall proceeds to the First Floor Landing with obscured double glazed window to the side.
Bedroom One (Front)
With a range of fitted bedroom furniture, including wardrobe and dressing unit, double glazed window to the front, radiator and coved ceiling.
Bedroom Two (Rear)
Has a comprehensive range of fitted bedroom furniture including wardrobes and eyelevel wall cupboards above the bed recess, bedside tables and dressing/drawer unit. Double glazed window to the rear and radiator.
Bedroom Three (Front)
With radiator and double glazed window to the front and useful fitted desk. Measurements are maximum and include an over stairs bulkhead cupboard.
Bathroom
Has been remodelled to a beautiful shower room with large walk-in tiled shower cubicle with adjustable shower, wash handbasin, and large tiled areas, obscure double glazed window, heated towel rail and door opening to a linen cupboard with shelving and Baxi gas fired, central heating boiler.
Separate Wc
With low level suite and obscured double glazed window, tiled floor and tiled walls.
Outside
To the front of the property there is a block paved driveway providing parking with easy to maintain front garden mainly laid to chippings with borders stocked with shrubs and plants. Timber garden gates give access to a further driveway area which gives access to a
Detached Single Garage
With light, power and personal door into the rear garden.
Rear Garden
Has been landscaped and attractively provides a patio area adjoining property with steps leading down to a shaped lawn with perimeter borders with shrubs and plants and further patio area at the bottom of the garden.
We believe the property to be freehold.
We believe all mains services are connected.
Council Tax Band D - Warwick District Council.
Viewings are strictly by prior appointment through the agents.
Property info
For more information about this property, please contact
Margetts, CV34 on +44 1926 267690 * (local rate)
Disclaimer
Property descriptions and related information displayed on this page, with the exclusion of Running Costs data, are marketing materials provided by Margetts, and do not constitute property particulars. Please contact Margetts for full details and further information. The Running Costs data displayed on this page are provided by PrimeLocation to give an indication of potential running costs based on various data sources. PrimeLocation does not warrant or accept any responsibility for the accuracy or completeness of the property descriptions, related information or Running Costs data provided here.
































.jpeg)
