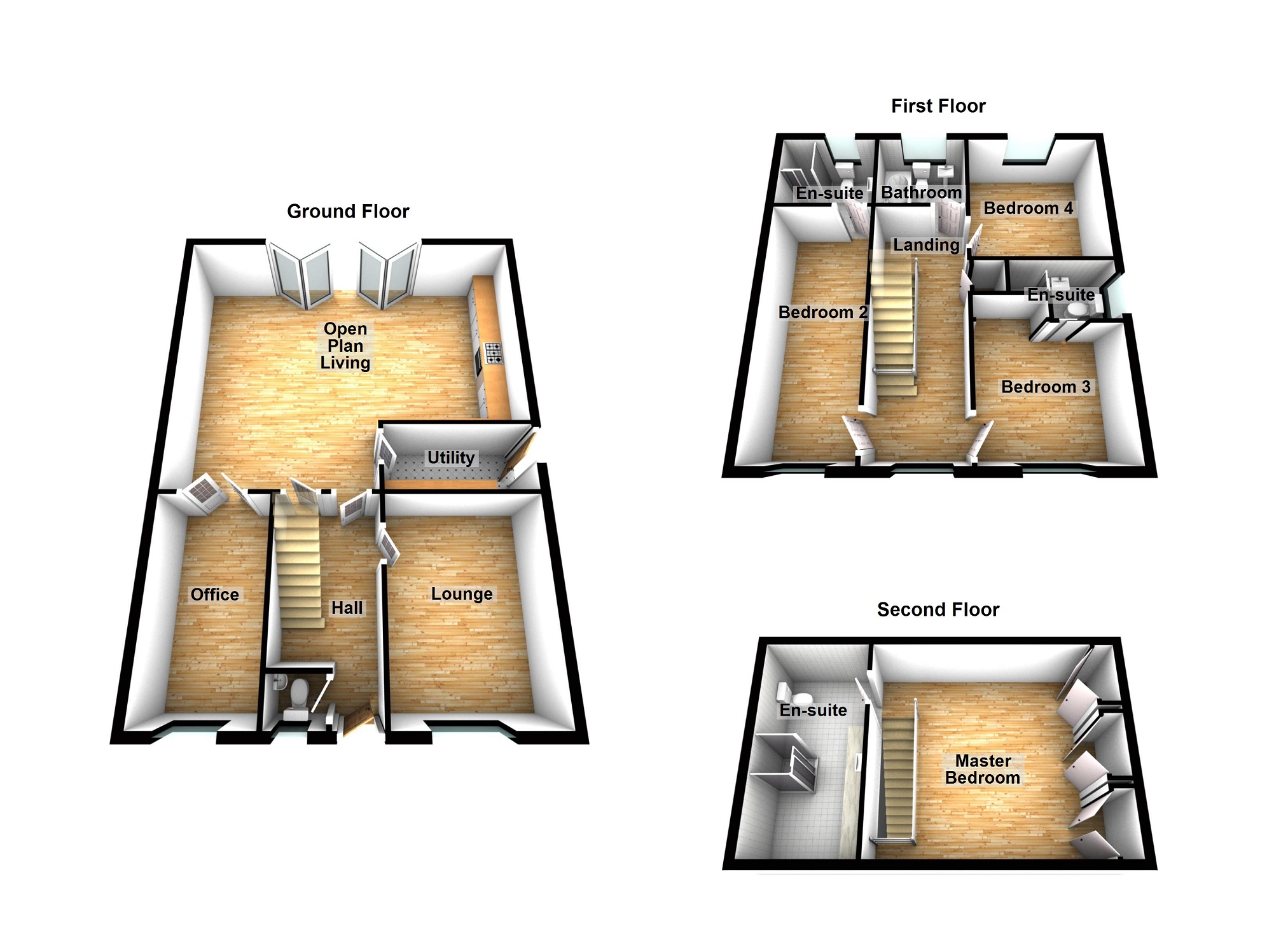Detached house for sale in Ascot Drive, Baglan, Port Talbot, Neath Port Talbot. SA12
* Calls to this number will be recorded for quality, compliance and training purposes.
Property features
- Detached property
- Immaculately presented
- Four bedrooms
- Open plan living-kitchen and dining room
- Lounge & office
- Utility room
- Family bathroom, cloakroom & 3 ensuite's
- Off road parking & gardens
- Viewing is highly recommended
Property description
We are pleased to offer for sale this immaculately presented four bedroom detached property with the accommodation comprising of the above mentioned bedrooms, entrance hall, cloakroom, lounge, open plan sitting area, dining area and fitted kitchen with bi folding doors to the rear, utility room, office, three bedrooms, two ensuite shower rooms and bathroom to the first floor together with master bedroom and ensuite to the second floor. The property benefits from having gas central heating, double glazing, gardens and off road parking. Viewing is highly recommended.
Hall
Stairs to the first floor, picture window and luxury vinyl flooring. Radiator and door into:
Cloakroom
Comprising wash hand basin and low level W.C. Set in a vanity unit with tiled splashback. Stainless steel heated towel rail and double glazed obscure window to the front.
Lounge (4.17m Max x 3.07m Max (13' 08" Max x 10' 01" Max))
Coved ceiling with spotlights, radiator and double glazed window to the front.
Open Plan Living Area-Kitchen (7.85m Max x 6.22m Max (25' 09" Max x 20' 05" Max))
Comprising of a sitting area, dining area and kitchen with bi-folding doors opening out onto the rear garden. The kitchen area is fitted with well designed wall and base units incorporating built in nef oven and grill, microwave/oven and warming drawer. Wine cooler, dishwasher, recycling drawer and fridge/freezer. There are complimentary work surfaces over incorporating a five ring induction hob with extractor fan over. Island with seating area with work top over incorporating sink and drainer. Luxury vinyl flooring, velux windows to ceiling with spotlights, underfloor heating to the sitting area and radiator to the dining area. Understairs storage cupboard.
Utility (2.97m Max x 1.40m Max (9' 09" Max x 4' 07" Max))
Fitted with a range of wall and base units with complementary work surfaces over incorporating sink and drainer. Plumbing for washing machine, second built in fridge/freezer and tumble dryer. Spotlights to ceiling, radiator and double glazed door to the side.
Office (4.90m Max x 2.21m Max (16' 01" Max x 7' 03" Max))
Picture window, radiator, spotlights to a coved ceiling and double glazed window to the front.
First Floor Landing
Smoke alarm, stairs to the second floor and airing cupboard housing water tank. Double glazed window to the front.
Bedroom 2 (5.51m Max x 2.21m Max (18' 01" Max x 7' 03" Max))
Spotlights to ceiling, wall mounted vertical radiator and smoke alarm. Double glazed window to the front and door into:
Easements (2.18m Max x 1.78m Max (7' 02" Max x 5' 10" Max))
Comprising walk in shower with glass screen and waterfall shower, wash hand basin set in a vanity unit and low level W.C. Tiled walls and flooring. Extractor fan, wall mounted heated towel rail, shaver point and double glazed obscure window to the rear.
Bedroom 3 (3.23m Max x 2.87m Max (10' 07" Max x 9' 05" Max))
Fitted wardrobes, radiator, smoke alarm and double glazed window to the front. Door into:
En Suite
Comprising fully tiled shower enclosure, wash hand basin set in a vanity unit and low level W.C. Part tiled walls, tiled flooring, radiator and double glazed obscure window to the side.
Bedroom 4 (3.20m Max x 3.18m Max (10' 06" Max x 10' 05" Max))
Smoke alarm, radiator and double glazed window to the rear.
Bathroom
Comprising freestanding bath, wash hand basin set in a vanity unit and low level W.C. Fully tiled walls, tiled flooring and wall mounted vertical radiator. Double glazed obscure window to the rear.
Second Floor Accommodation
Master Bedroom (5.54m Max x 3.81m Max (18' 02" Max x 12' 06" Max))
Fitted with a range of wardrobes across one wall, spotlights to ceiling and storage to eaves. Two radiators, two velux windows to the front with sea views and two velux windows to the rear.
En Suite (3.89m Max x 2.29m Max (12' 09" Max x 7' 06" Max))
Comprising double shower enclosure with overhead shower, wash hand basin set in a vanity unit and low level W.C. Part tiled walls, tiled flooring, extractor fan and storage to eaves. Radiator and velux window to the front with sea views.
Outside
Brick pavia driveway with parking for three cars and pathway to the side leading to a large tiered enclosed garden laid to patio and lawned areas. Planted with mature trees, plants and shrubs. Storage shed. There is an electric car charger installed at the property
Broadband And Mobile Phone
Good Internet Access.
Property info
For more information about this property, please contact
Clee Tompkinson Francis - Port Talbot, SA13 on +44 1639 874128 * (local rate)
Disclaimer
Property descriptions and related information displayed on this page, with the exclusion of Running Costs data, are marketing materials provided by Clee Tompkinson Francis - Port Talbot, and do not constitute property particulars. Please contact Clee Tompkinson Francis - Port Talbot for full details and further information. The Running Costs data displayed on this page are provided by PrimeLocation to give an indication of potential running costs based on various data sources. PrimeLocation does not warrant or accept any responsibility for the accuracy or completeness of the property descriptions, related information or Running Costs data provided here.

































.png)

