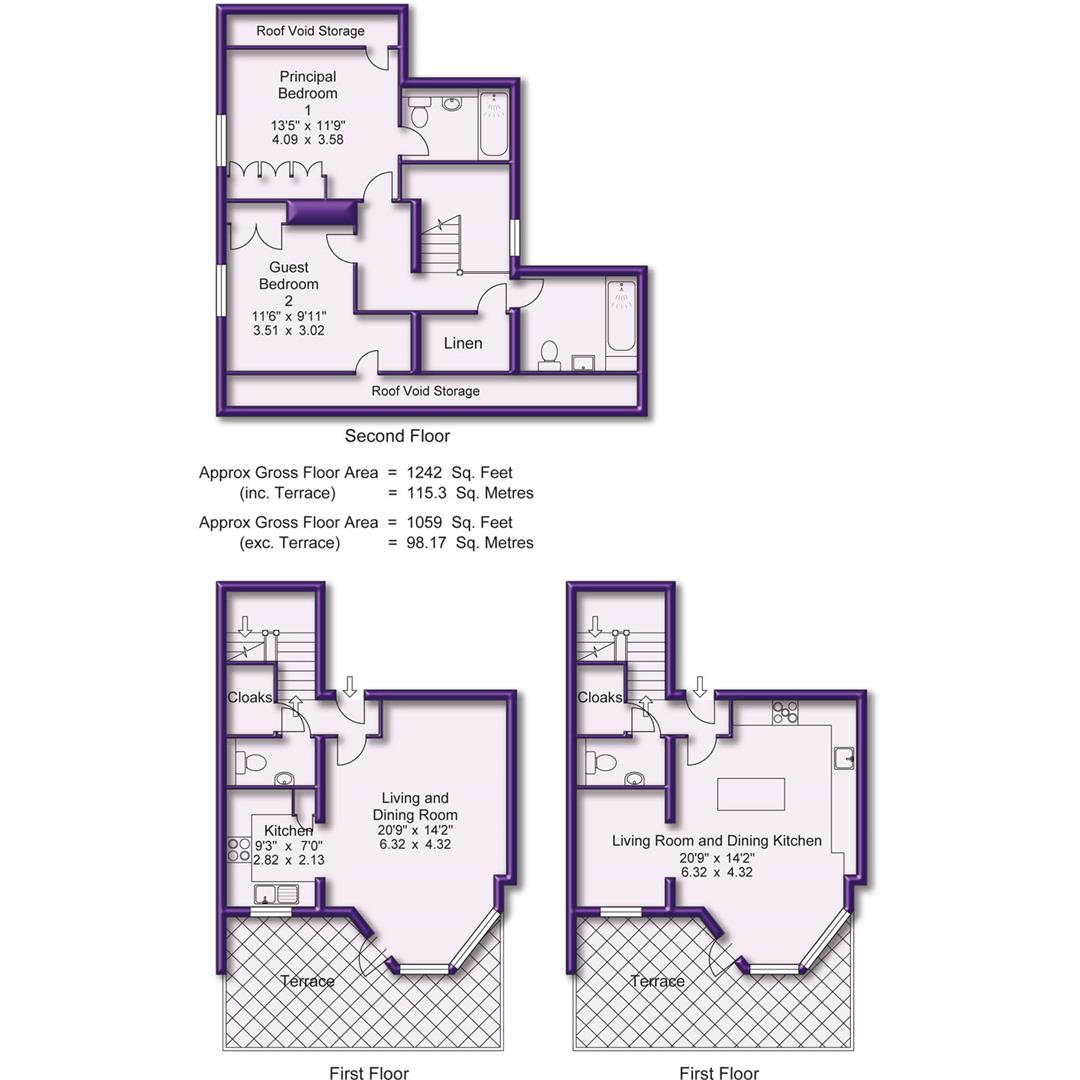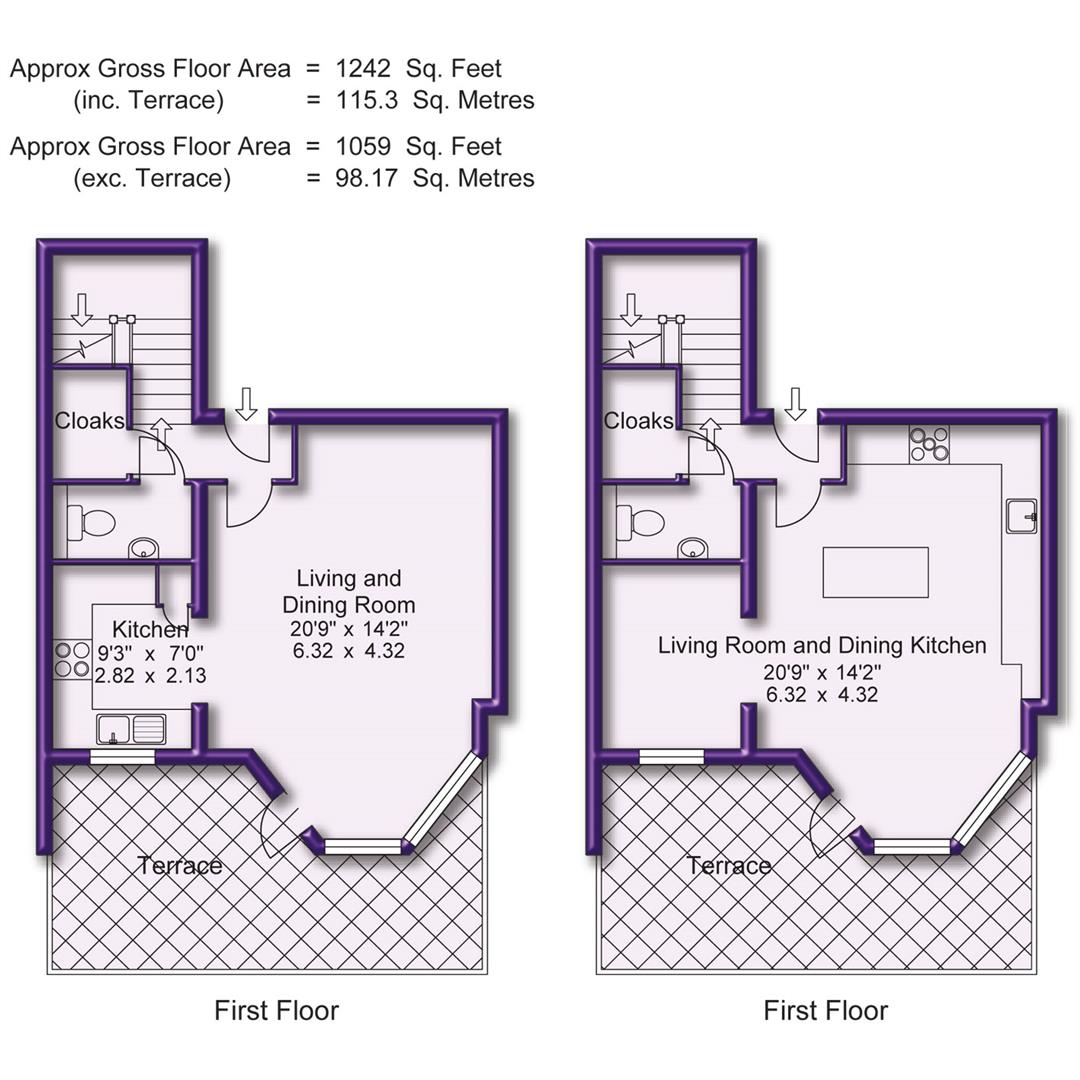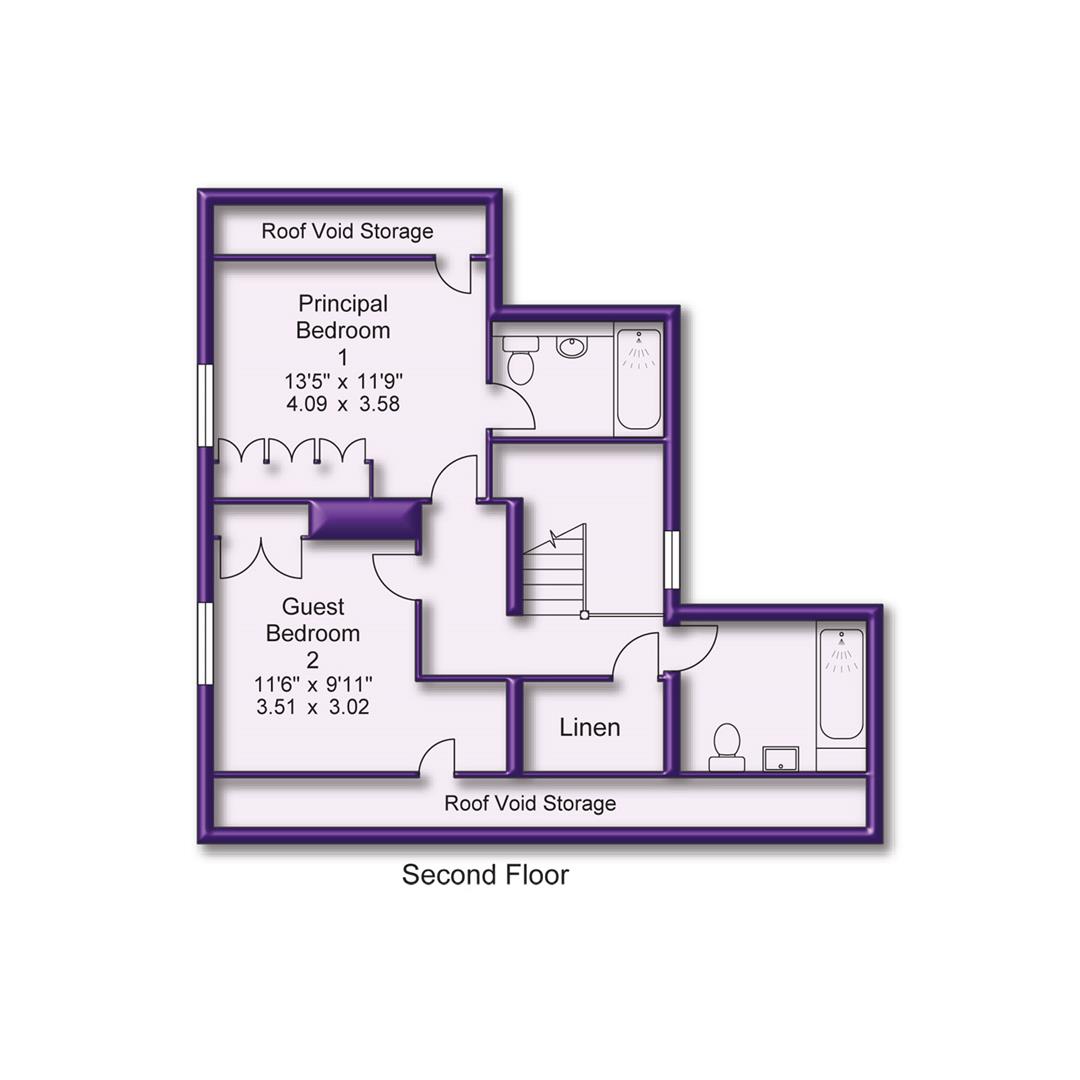Flat for sale in St. Annes Gardens, Altrincham WA14
* Calls to this number will be recorded for quality, compliance and training purposes.
Property features
- A superb Two Bedroom, Two Bathroom Duplex Apartment with an impressive Balcony
- Prestigious Development in a desirable location
- 295sqft Open Plan Living Room and Dining Kitchen
- Two Double Bedrooms
- Two Baths/Showers
- Excellent Storage
- Parking for Two Cars
- 1242sqft
Property description
A beautifully appointed duplex apartment with superb balcony and set within the prestigious st annes gardens development by livesey homes. 1242SQFT.
Hall. 295sqft Open Plan Living Room and Dining Kitchen. Two Double Bedrooms. Two Baths/Showers. Excellent Storage. Parking for Two Cars.
A wonderful opportunity to acquire a superb Two Bedroom Two Bathroom Duplex Apartment with an impressive Balcony, set within this acclaimed Development by Livesey Homes, completed in 2013 and set within the magnificent Converted Mansion House 'The Beeches'.
The St Annes Gardens Development is beautifully arranged and conceived, set behind a remote control Gated Entrance with the buildings arranged around beautiful Communal Gardens with a central circle with substantial beech tree. Aspects of these Gardens can be enjoyed from the Terrace.
The location is peaceful yet at the same time supremely convenient right in the heart of The Downs Conservation Area within a moment’s walk of Altrincham Town Centre, its facilities and the Metrolink.
The Apartment is approached via a Communal Entrance with staircase leading to the First Floor to the Private Entrance.
The accommodation is beautifully appointed throughout with superb specification Kitchen and Bathroom fittings, extensive stainless steel finish LED lighting, natural wood flooring to the majority of rooms and custom built Bedroom furniture.
Please note that the current configuration of the property presents a large Open Plan Living Room and Dining Kitchen with a Living Area off. When the apartment was first developed, the Kitchen was located in the Living Area and the main space was designated as the Living and Dining Room. An incoming purchaser may want to reinstate the original configuration and we have provided and alternative floorplan to demonstrate this.
The description below is based on the current confirmation.
Entrance Hall with staircase to the Upper Floor.
295 square foot Living Room and Dining Kitchen with a wide bay window feature with inset French door onto a decked Balcony which enjoys lovely views across the front. The Kitchen Area is fitted with a range of hand painted, wood finish custom built units by Earl & Ginger with silestone worktops arranged around a central island unit incorporating a breakfast bar and with a range of Neff appliances to include a stainless steel double oven and microwave, Neff induction hob with stainless steel extractor fan over, warming drawer, dishwasher, larder fridge and freezer and drinks fridge.
An opening leads through to the Living Area with media housing unit and a window to the front.
To the Upper Floor are Two Double Bedrooms positioned under the eaves of the property with attractive sloping ceilings and both with modern mirror fronted wardrobes.
One Bedroom features a stylish En Suite Shower Room with Villeroy & Boch suite in white whilst the other Bedroom by a Second Bathroom, again with a Villeroy & Boch suite with 'Drench' shower over the bath.
The Bathrooms have high quality fittings, extensive tiling and under floor heating.
The outside space to this Apartment really is quite superb with a timber decked Balcony overlooking the Gardens and a magnificent beech tree to the front and this is accessed via the Living Room and Dining Kitchen.
St Annes Gardens has a gated entrance and ample resident and visitor parking facilities with two parking spaces serving apartment 5.
An impressive property that really does need to be seen.
- Leasehold - 250 years from 1 January 2011
- Council Tax Band D
Property info
For more information about this property, please contact
Watersons, WA15 on +44 161 506 1925 * (local rate)
Disclaimer
Property descriptions and related information displayed on this page, with the exclusion of Running Costs data, are marketing materials provided by Watersons, and do not constitute property particulars. Please contact Watersons for full details and further information. The Running Costs data displayed on this page are provided by PrimeLocation to give an indication of potential running costs based on various data sources. PrimeLocation does not warrant or accept any responsibility for the accuracy or completeness of the property descriptions, related information or Running Costs data provided here.








































.png)