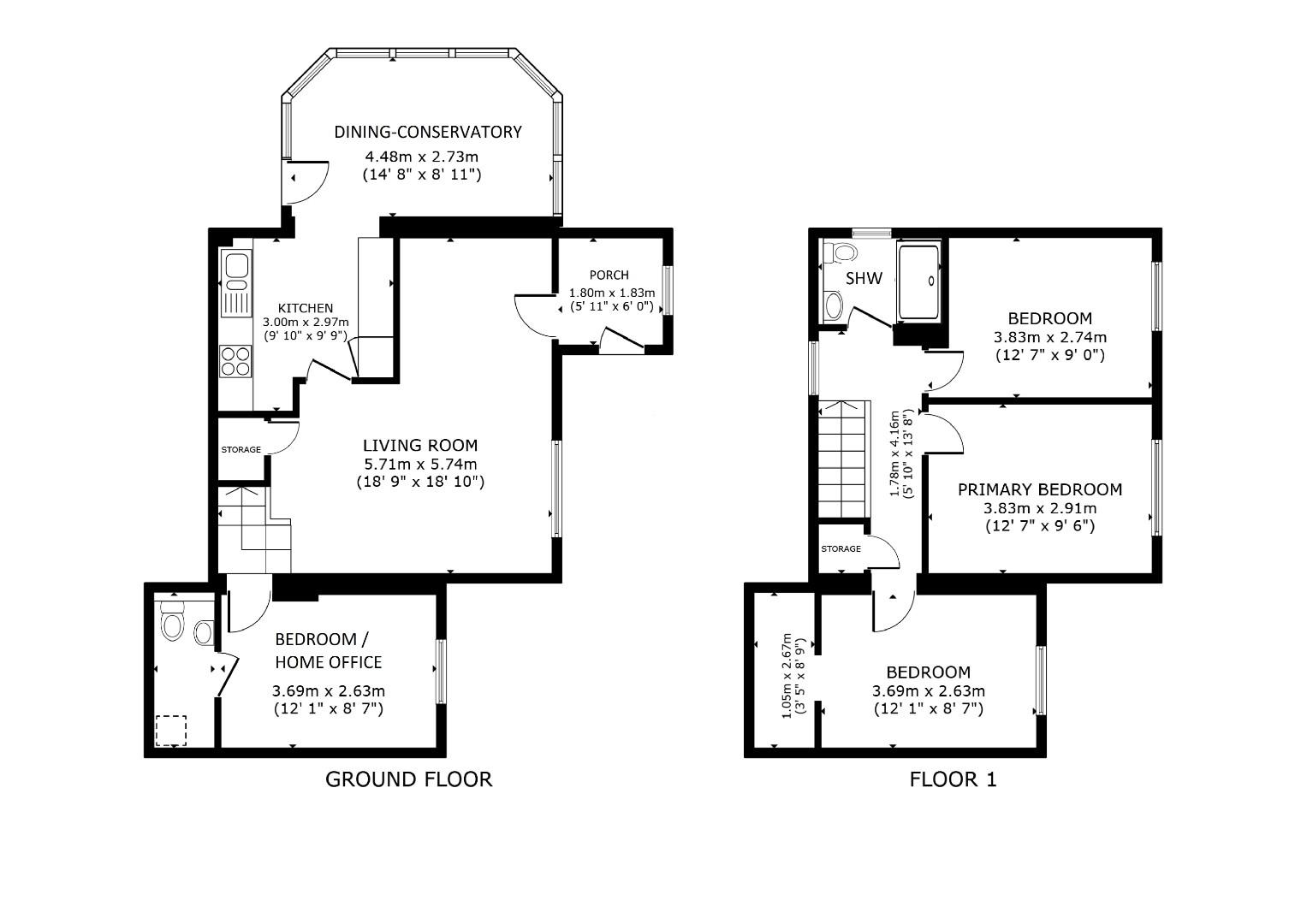Semi-detached house for sale in Carleton Avenue, Skipton BD23
* Calls to this number will be recorded for quality, compliance and training purposes.
Property features
- An immaculate semi-detached family sized home
- 4 double bedrooms including one on the ground floor with
- Spacious living room
- Fab modern kitchen semi-open-plan to a dining-conservatory
- Modern shower room with walk-in-shower
- Utility room with WC
- Off street parking for 1 vehicle with plenty of on-street-parking
- Enclosed hard landscaped garden areas
- Handy for the train station and town centre
- Potentially no forward chain
Property description
An immaculate, superbly presented family home of exceptional merit, and offering good sized living spaces, and 4 double bedrooms (inc ground floor double). Spacious living room. Open-plan kitchen-dining / conservatory. Set on the popular and quiet residential estate of Carleton Park, yet just a good five minute walk into Skipton town centre, and the train station being10 minutes away at the most. Having driveway parking, hard landscaped front, side and rear garden areas, offering a decent level of privacy. The property features modern facilities and is band C with regard to the EPC.
A spacious entrance lobby with tiled floor, provides an ideal place to kick off shoes and outdoor gear before entering the main living space.
A good-sized living room with double glazed window to the front elevation, offers versatile every-day family space, with oak-effect flooring and space for a supersize sofa and coffee table. Stairs rise to the first floor, with useful storage cupboard below.
The refitted-dining kitchen features a range of high gloss units incorporating a Neff fan oven and grill with 4 ring hob, extractor hood, space for a dishwasher, composite sink, pan drawers, granite worktops, and an integrated fridge and freezer.
Being open to a larger-than-standard conservatory-dining room, offering ample space for a dining suite and furniture, looking onto the gardens and having a useful a door onto the rear garden. Perfect for both family meals and entertaining.
The former single garage has been converted into a twin / double bedroom with independent heating, making it perfect for granny or visitors, and also would make an ideal home office. Having window to the front elevation, and with a useful utility room at the rear, housing a gas fired boiler, and with space and plumbing for a washing machine machine and tumble dryer. Also having a hidden cistern WC and wash basin.
To the first floor, a modern boutique-style shower room features, a large walk in shower enclosure, wash basin with illuminated mirror over, and WC. The principal bedroom is of good proportions, offering ample space for a king size bed along with fitted or freestanding furniture. Bedrooms 2 and 3 area also doubles, and with bedroom 3 having a walk-in wardrobe / storeroom.
To the outside: - at the front of the property there is key block driveway offering parking for one vehicle, and with plenty of on street parking. A picket gate leads to the front door, and around the front of the property past the conservatory into a further garden space which is laid to flags and artificial turf, making this an all year around usable space.
Property info
Pdfb-Singlepage-82F71A76-d4Cb-47Da-9cd6-029B3Afac5 View original

For more information about this property, please contact
Hunters - Skipton, BD23 on +44 1756 699039 * (local rate)
Disclaimer
Property descriptions and related information displayed on this page, with the exclusion of Running Costs data, are marketing materials provided by Hunters - Skipton, and do not constitute property particulars. Please contact Hunters - Skipton for full details and further information. The Running Costs data displayed on this page are provided by PrimeLocation to give an indication of potential running costs based on various data sources. PrimeLocation does not warrant or accept any responsibility for the accuracy or completeness of the property descriptions, related information or Running Costs data provided here.



































.png)
