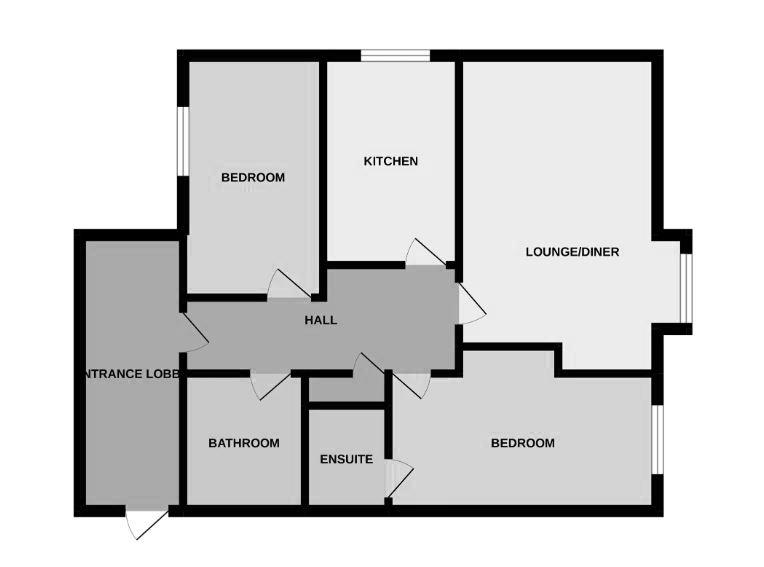Flat for sale in The Sidings, Hailsham BN27
* Calls to this number will be recorded for quality, compliance and training purposes.
Property description
Taylor Engley are pleased to bring to the market, this spacious two bedroom garden flat that has been modernised to a high standard. The property offers a good size living room with French doors opening in to the private garden, an impressive fitted kitchen with built-in appliances, a master bedroom with a fantastic en-suite shower room, a second double bedroom as well as a family bathroom. Benefits include triple glazing fitted with acoustic glass, water softener, thermostat controlled Google Nest, allocated parking, wood effect luxury vinyl flooring through the hallway, living room and kitchen that came with a twenty-five year warrantee. EPC = C (Total Floor Area approx 80 square meters).
Door To:
Communal entrance hall, door to:
Entrance Hall
Security entry phone system, radiator, airing cupboard housing hot water cylinder, large built-in storage cupboard.
Living Room (5.28m x 4.50m max (17'04" x 14'09" max))
Two radiators, box bay window to rear, French doors to rear garden, laminate flooring.
Kitchen (3.56m x 2.36m (11'08" x 7'09"))
Fitted with a range of modern cupboards and drawers with fitted inset space-saver drawers and kidney shaped corner pullouts. Space for fridge freezer, built-in Neff oven, built-in Hisense microwave, Hisense induction hob with extractor hood over, one and a half bowl sink unit with tap and filter tap. Cupboard housing Vaillant boiler, integral slimline dishwasher, space and plumbing for washing machine and tumble dryer, oak shelving and work surfaces. Window with outlook to side, Philips Hue Centris lighting.
Bedroom One (4.93m x 2.77m (16'02" x 9'01"))
Built-in mirror fronted double wardrobe cupboard, window to rear, radiator.
En-Suite Shower Room
Modern suite comprising large walk in shower cubicle, washbasin with drawers below, WC, heated towel radiator, extractor fan, mirror with lighting, demister and sound.
Bedroom Two (4.22m x 2.41m (13'10" x 7'11"))
Radiator, window to front.
Family Bathroom
Modern white suite comprising panelled bath with mixer tap and shower attachment, WC, washbasin, heated towel rail, tiled floor, extractor fan.
Garden
Private garden with patio area, shingled area, gate to side and shed with window, fitted electric awning.
Parking
Allocated parking space to front with electric vehicle charging point. Two visitor parking spaces.
Lease & Charges Information
We have been advised there are approximately 109 years remaining on the lease. Ground Rent: £25 per quarter. Service charges: Approximately £237.59 a month.
Council Tax Band
This property is currently rated by Wealden District Council at Band B.
Broadband And Mobile Phone Checker
For broadband and mobile phone information, please see the following website:
For Clarification:-
We wish to inform prospective purchasers that we have prepared these sales particulars as a general guide. We have not carried out a detailed survey nor tested the services, appliances & specific fittings. Room sizes cannot be relied upon for carpets and furnishings.
Viewing Information
To view a property please contact Taylor Engley for an appointment. Our opening hours are Monday to Friday 8:45am - 5:45pm and Saturday 9am - 5:30pm.
Property info
For more information about this property, please contact
Taylor Engley, BN27 on +44 1323 376671 * (local rate)
Disclaimer
Property descriptions and related information displayed on this page, with the exclusion of Running Costs data, are marketing materials provided by Taylor Engley, and do not constitute property particulars. Please contact Taylor Engley for full details and further information. The Running Costs data displayed on this page are provided by PrimeLocation to give an indication of potential running costs based on various data sources. PrimeLocation does not warrant or accept any responsibility for the accuracy or completeness of the property descriptions, related information or Running Costs data provided here.






















.png)

