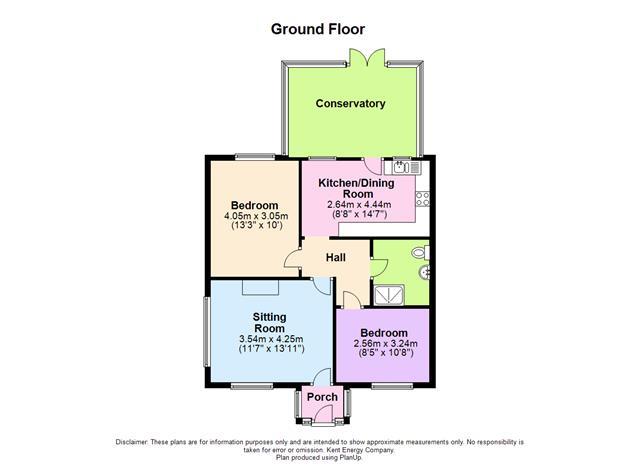Bungalow for sale in Hardy Road, Greatstone, New Romney TN28
* Calls to this number will be recorded for quality, compliance and training purposes.
Property features
- 2 bedrooms
- Shower room
- Kitchen/diner
- Large conservatory
- Large garden
- Parking for several cars
- No chain
Property description
We are pleased to offer this two bedroom detached bungalow located in Greatstone with only a short walk to the sandy beaches of Greatstone.
The property comprises of porch, living room, two bedrooms, shower room, kitchen/diner and spacious conservatory. A large rear garden mainly laid to lawn with fenced surrounds, patio, garage and shed. Off road parking for several cars. The property benefits from UPVC windows and Gas central heating. No onward chain
Within a short drive you can be on New Romney High Street with it's many amenities, or on the beach.
Porch (1.671 x 1.080 (max approx) (5'5" x 3'6" (max appro)
Tiled floor. Part brick, part glazed. UPvc front door. Glass paneled door to lounge.
Lounge (4.283 x 3.604 (max approx) (14'0" x 11'9" (max app)
Dual aspect room. Fireplace with open fire. Carpet. Radiator
Hallway
Loft Hatch. Carpet. Doors to:
Kitchen (2.671 x 4.450 (max approx) (8'9" x 14'7" (max appr)
Square edge laminate worktop. Range of cupboards and drawers under and matching over. Lamona oven. Lamona gas hob. Extractor. Stainless steel 1 1/2 sink and drainer. Space for under counter appliance. Worcester boiler. Vinyl tile flooring. Radiator. Door to conservatory.
Bathroom (2.280 x 1.866 (max approx) (7'5" x 6'1" (max appro)
Walk in shower with Bristan shower. Matching sink and W/C. Vinyl tile floor. Radiator.
Bedroom (3.063 x 4.033 (max approx) (10'0" x 13'2" (max app)
Over bed wardrobe. Carpet. Radiator.
Bedroom (3.249 x 2.574 (max approx) (10'7" x 8'5" (max appr)
Wall storage cupboard and shelf. Carpet. Tv lead
Conservatory (3.605 x 4.872 (max approx) (11'9" x 15'11" (max ap)
Upvc double glazed windows and doors. Vertical blinds. Tiled floor. Radiator.
Outside
Front: Driveway for several cars
Rear: Spacious mature garden. Brick garage with up and over door and side door. Shed. Large pond.
Council Tax Band: C
Property info
For more information about this property, please contact
Shaw Rabson & Co, TN28 on +44 1797 709942 * (local rate)
Disclaimer
Property descriptions and related information displayed on this page, with the exclusion of Running Costs data, are marketing materials provided by Shaw Rabson & Co, and do not constitute property particulars. Please contact Shaw Rabson & Co for full details and further information. The Running Costs data displayed on this page are provided by PrimeLocation to give an indication of potential running costs based on various data sources. PrimeLocation does not warrant or accept any responsibility for the accuracy or completeness of the property descriptions, related information or Running Costs data provided here.























.png)
