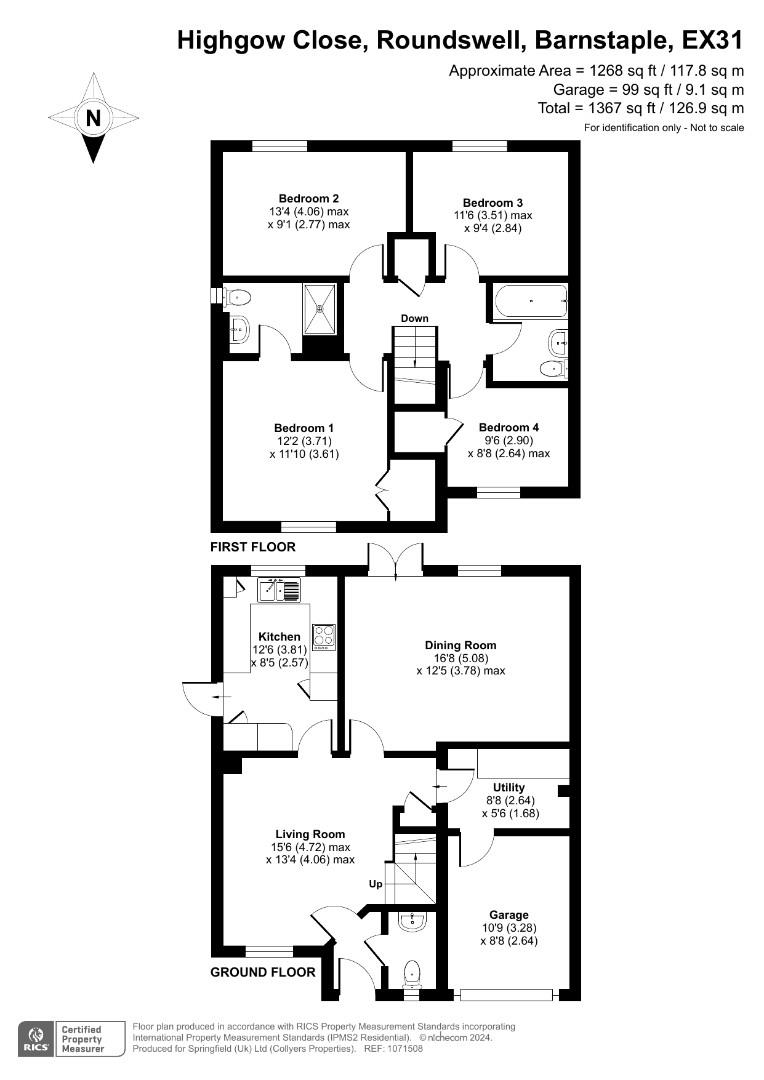Detached house for sale in Highgow Close, Roundswell, Barnstaple EX31
* Calls to this number will be recorded for quality, compliance and training purposes.
Property features
- Superb Family Home
- 4 Double Bedrooms
- Master Ensuite
- Remaining NHBC Warranty
- Conveniently Located
- Large Drive and Garage
Property description
Discover family perfection at 6 Highgow Close, Roundswell – a 4-bedroom haven with a driveway for 3 cars and garage. This south-facing gem boasts a cozy living room, spacious dining area, modern kitchen, and lush rear garden. Upstairs, four double bedrooms, including a master with ensuite, await.
Description
Welcome to the epitome of family living at 6 Highgow Close, Roundswell – your gateway to a lifestyle upgrade! This remarkable 4-bedroom detached property, complete with remaining NHBC warranty, a spacious driveway for 3 cars and a convenient garage, is ready to embrace its next chapter with a new family. Step inside and experience the perfect blend of comfort and style, thoughtfully designed by its first occupiers.
As you enter the ground floor, you're greeted with the practicality of a downstairs WC, ensuring convenience for you and your family. The cozy living room, basking in natural light from its south-facing front elevation, invites warmth and tranquility throughout the day. Hosting family gatherings or entertaining guests at dinner parties is a breeze in the large dining room, creating memories around the big family table.
Prepare culinary delights in the well-equipped modern kitchen, boasting built-in appliances, ample worktop space, and storage. With a view overlooking the rear garden, you can effortlessly keep an eye on the kids playing while enjoying the summer months. Adjacent to the living room, the utility room provides a fantastic space for your washing machine and tumble dryer, adding practicality to your daily routine.
Venture upstairs to discover four generously sized double bedrooms, each uniquely designed to cater to your family's needs. The master bedroom, complete with an ensuite and built-in cupboard, offers a luxurious retreat. Bedrooms 2 and 3 provide spacious sanctuaries overlooking the serene rear garden, while bedroom 4, though the smallest, accommodates a double bed comfortably. The family bathroom showcases extensive wall tiling and features a superb 3-piece suite of WC, basin, and shower over bath.
Your home comes complete with an expansive front driveway for 3-4 cars, complemented by a single garage with an up-and-over door for added convenience. The rear garden, mostly laid to lawn, beckons with a fantastic patio area – the perfect setting for entertaining friends and family during the summer months.
Don't miss the opportunity to call 6 Highgow Close your new home – where every detail has been meticulously crafted for the comfort and joy of your growing family. Upgrade your lifestyle today!
Living Room (4.72 x 4.06 (15'5" x 13'3"))
Dining Room (5.08 x 3.78 (16'7" x 12'4"))
Kitchen (3.81 x 2.57 (12'5" x 8'5"))
Utility (2.64 x 1.68 (8'7" x 5'6"))
Garage (3.28 x 2.64 (10'9" x 8'7"))
Bedroom 1 (3.71 x 3.61 (12'2" x 11'10"))
Bedroom 2 (4.06 x 2.77 (13'3" x 9'1"))
Bedroom 3 (3.51 x 2.84 (11'6" x 9'3"))
Bedroom 4 (2.90 x 2.64 (9'6" x 8'7"))
Bathroom
Rear Garden
Tenure And Services
Freehold
Remaining NHBC Warranty
All mains connected services
Consumer Protection And Unfair Trading Regulations
The Agent has not tested any apparatus, equipment, fixtures and fittings or services and so cannot verify that they are in working order or fit for the purpose. A Buyer is advised to obtain verification from their Solicitor or Surveyor. Items shown in photographs are not included unless specifically mentioned within the sales particulars. They may however be available by separate negotiation. Buyers must check the availability of any property and make an appointment to view before embarking on any journey to see a property.
Property info
For more information about this property, please contact
Collyers, EX32 on +44 1271 320092 * (local rate)
Disclaimer
Property descriptions and related information displayed on this page, with the exclusion of Running Costs data, are marketing materials provided by Collyers, and do not constitute property particulars. Please contact Collyers for full details and further information. The Running Costs data displayed on this page are provided by PrimeLocation to give an indication of potential running costs based on various data sources. PrimeLocation does not warrant or accept any responsibility for the accuracy or completeness of the property descriptions, related information or Running Costs data provided here.



























.png)

