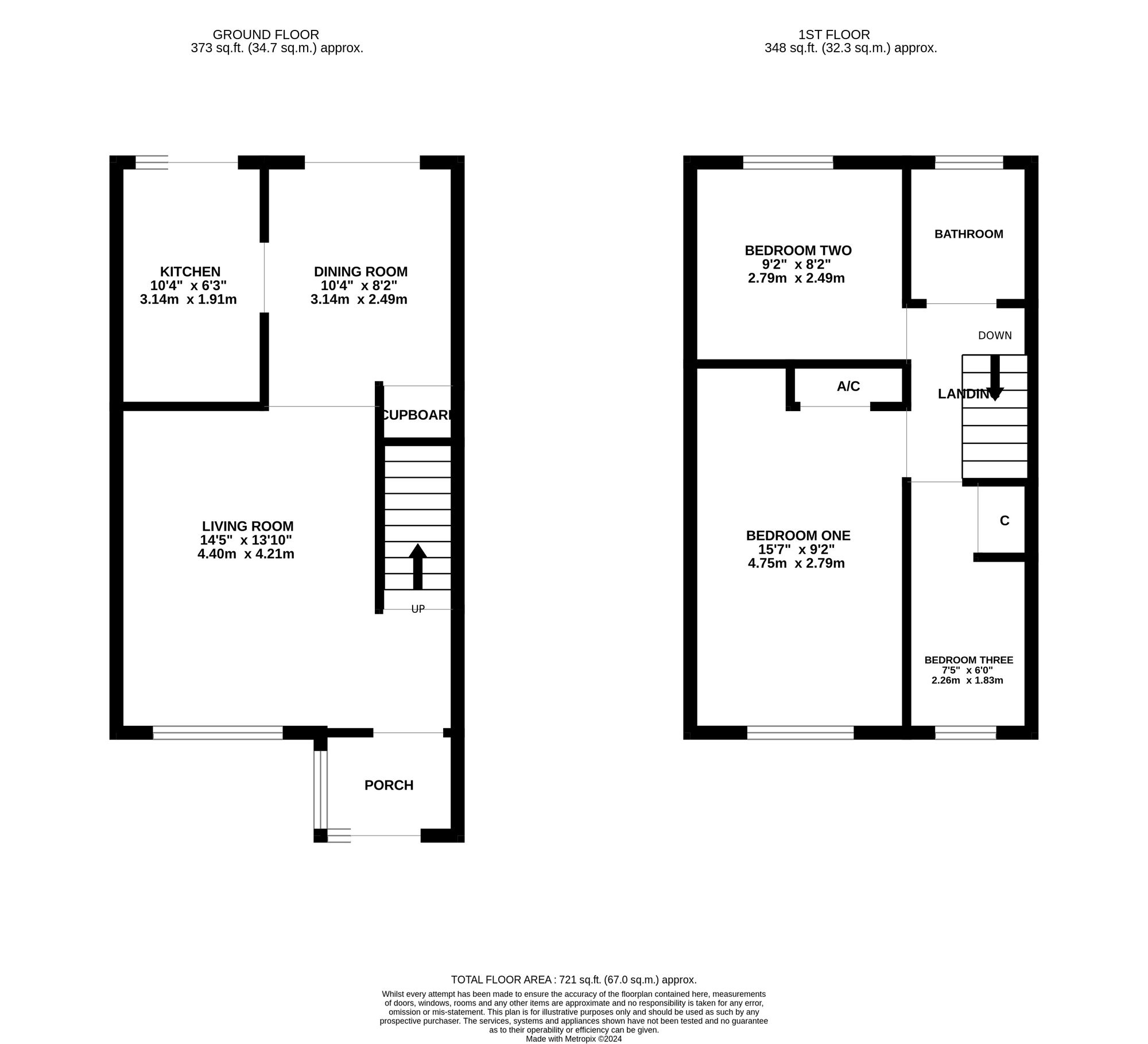Terraced house for sale in Cumberland Way, Dibden SO45
* Calls to this number will be recorded for quality, compliance and training purposes.
Property features
- Three Bedroom Mid Terrace House
- Allocated Parking and Garage in a Block
- Gas Fired Central Heating with Hive System
- Double Glazing Throughout
- New Boiler Installed 2023
Property description
This well-presented terraced house offers a fantastic opportunity for those looking for a comfortable and convenient family home. The property boasts three bedrooms, providing plenty of space for a growing family or those needing additional room for a home office. With the added benefit of gas fired central heating controlled by a Hive system, and double glazing throughout, the property ensures comfort and energy efficiency year-round.
The easy-maintenance rear garden is a real highlight, with a mainly laid to lawn area and a slabbed patio perfect for outdoor entertaining and al fresco dining. The garden is enclosed with secure timber fencing, offering privacy and ensuring a safe space for children and pets to play. A timber back gate opens onto the rear alleyway, providing direct access to the allocated parking space and garage in the block.
Speaking of parking, the property also benefits from a convenient allocated parking space situated opposite the garage. This makes parking a breeze and adds an extra level of convenience for busy households. Additionally, the garage features a manual up and over door for easy access and provides ample storage space for bikes, outdoor equipment, and more.
Overall, this property offers not only a comfortable family home but also a fantastic outdoor space and convenient parking arrangements.
EPC Rating: C
Location
Cumberland Way is located in the residential area of Dibden, perfect for growing families and those seeking their first home. The road offers easy access to amenities such as supermarkets, schools, and parks. It is well-connected to the rest of the town and has good transport links, making it convenient for daily commutes. Overall, Cumberland Way is a desirable location for those looking for a tranquil yet convenient place to live in Dibden.
Porch
Flat roof entrance porch with uPVC front door and windows. Door through to living room.
Living Room
UPVC window to front aspect, carpeted flooring, radiator, door to outer porch and also stairs to first floor.
Dining Room
UPVC French doors to rear aspect, carpeted flooring which continues through from the living room. Radiator and under stairs storage cupboard.
Kitchen
Window and door to rear aspect, vinyl flooring, fitted wall and base units with roll edge worktop and stainless steel inset sink. Part tiled walls and space for fridge/freezer, washing machine, tumble dryer and gas oven.
Landing
Carpeted flooring, doors to all rooms and loft hatch providing access to loft space which is insulated, part boarded and has lighting.
Bedroom One
Double bedroom with window to front aspect, carpeted flooring, radiator, recess for wardrobe and fitted airing cupboard.
Bedroom Two
Another double bedroom with window to rear aspect, carpeted flooring and radiator.
Bedroom Three
A large single bedroom with window to front aspect, carpeted flooring, radiator and fitted wardrobe.
Bathroom
Refitted bathroom with obscure window to rear aspect, fully tiled walls and vinyl flooring, close coupled w/c, basin and vanity unit, tiled panel bath with chrome mixer taps and electric shower over with glass shower screen. Heated towel rail.
Rear Garden
Sunny aspect, easy maintenance rear garden which is mainly laid to lawn with slabbed patio area abutting the property. Secure timber fencing borders the garden and a timber back gates opens onto the rear alleyway which provides access to the car park and garage.
Front Garden
Laid to lawn with a concrete pathway to the front door.
Parking - Garage
The garage for the property is situated in a block. Manual up and over door for access.
Parking - Allocated Parking
Opposite the garage there is a allocated parking space for the property which is a short walk to the front or rear of the house.
Property info
For more information about this property, please contact
Anthony James Properties, SO45 on +44 23 8020 0219 * (local rate)
Disclaimer
Property descriptions and related information displayed on this page, with the exclusion of Running Costs data, are marketing materials provided by Anthony James Properties, and do not constitute property particulars. Please contact Anthony James Properties for full details and further information. The Running Costs data displayed on this page are provided by PrimeLocation to give an indication of potential running costs based on various data sources. PrimeLocation does not warrant or accept any responsibility for the accuracy or completeness of the property descriptions, related information or Running Costs data provided here.


























.png)
