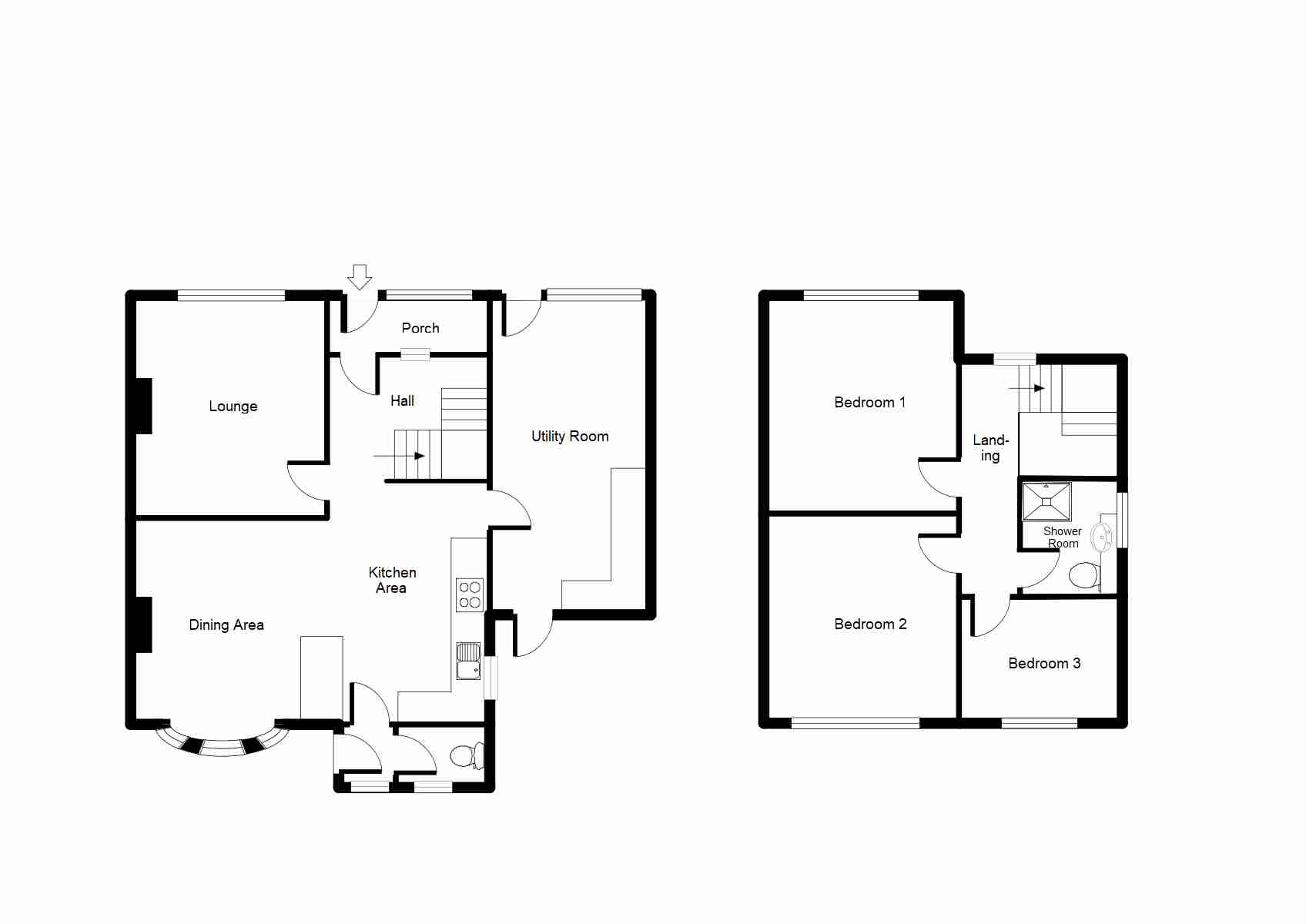Semi-detached house for sale in Church Lane, Cossall NG16
* Calls to this number will be recorded for quality, compliance and training purposes.
Property features
- Three Bedroom Semi-Detached House
- New Fitted Kitchen
- Generous Rear Garden
- Off Road Parking
- Popular Village Location
- Completely Refurbished
- New Central Heating Boiler
- No Upward Chain
Property description
The generous accommodation in brief comprises entrance porch, entrance hallway with staircase to the first floor, lounge, brand new fitted kitchen open plan to the dining room, large utility room with brand new boiler and a downstairs toilet. Upstairs you find three well proportioned bedrooms and a modern shower room.
Outside there is a generous frontage with paved driveway and a large rear garden with open outlooks.
Situated in the picturesque village of Cossall, the property is within easy reach of canal and countryside walks. Cossall is positioned on the Nottinghamshire/Derbyshire border with good road links to Nottingham, the M1 Motorway and the town of Ilkeston is approximately one mile away where there is the recently opened train station, variety of shops and facilities including Tesco and Morrisons.
Properties of such quality in such a desirable location rarely come to the market and we expect strong demand, call today before you miss out!
Offered for sale with no upward chain.
Porch
9'4" x 2'4" (2.84m x 0.71m)
Double glazed window & door to the front elevation, vinyl flooring, original stained glass window & wooden door into hallway.
Hallway
Staircase to first floor, cloaks space with original hooks, radiator & vinyl flooring.
Lounge
12'1" x 11'1" (3.68m x 3.38m)
Double glazed window to the front elevation, picture rail, radiator & fitted carpet.
Fitted Kitchen Area
14'2" x 8'1" (4.32m x 2.46m)
Fitted with a wide range of wall & base units with laminate worktops over, stainless steel sink & drainer with mixer tap, tiled surround, electric oven & hob with extractor over, integrated dishwasher, radiator & vinyl flooring, breakfast bar, double glazed window to the rear elevation, door into rear porch.
Open Plan Dining Room
14'1" x 11'0" (4.29m x 3.35m)
Double glazed bay window to the rear elevation, picture rail, radiator & vinyl flooring.
Utility Room
17'2" x 7'7" (5.23m x 2.31m)
Double glazed window & door to the rear elevation, wall & base units with laminate worktop over, stainless steel sink & drainer with mixer tap, wall mounted boiler & vinyl flooring.
Downstairs WC
Frosted double glazed window to the side elevation, low flush WC & vinyl flooring.
First Floor Landing
Carpeted staircase with double glazed windows to the side with countryside views & front porthole
window.
Bedroom One
12'1" x 11'0" (3.68m x 3.35m)
Double glazed window to the front elevation, picture rail, radiator & fitted carpet.
Bedroom Two
12'0" x 11'0" (3.66m x 3.35m)
Double glazed window to the rear elevation with open views, picture rail, radiator & fitted carpet.
Bedroom Three
9'0" x 7'10" (2.74m x 2.39m)
Double glazed window to the rear elevation with open views, radiator, picture rail, & fitted carpet.
Shower room
5'10" x 5'7" (1.78m x 1.70m)
Frosted double glazed window to the side elevation, walk-in cubicle with mains feed shower, vanity unit with wash hand basin & concealed low flush WC, heated towel rail, fully tiled walls & laminate flooring.
Frontage
Paved driveway, gravel area, brick & stone wall & hedge boundary, door to utility room and front porch.
Rear Garden
The large rear garden is a blank canvas for the green fingered enthusiast with a paved patio area, cold water tap, brick outbuilding, gravel areas, paved pathways, wooden shed, two greenhouses, shrub & hedge boundary. Overlooking countryside to the side.
Property info
For more information about this property, please contact
Charles Newton & Co Estate Agents, NG16 on +44 1773 420867 * (local rate)
Disclaimer
Property descriptions and related information displayed on this page, with the exclusion of Running Costs data, are marketing materials provided by Charles Newton & Co Estate Agents, and do not constitute property particulars. Please contact Charles Newton & Co Estate Agents for full details and further information. The Running Costs data displayed on this page are provided by PrimeLocation to give an indication of potential running costs based on various data sources. PrimeLocation does not warrant or accept any responsibility for the accuracy or completeness of the property descriptions, related information or Running Costs data provided here.











































.gif)
