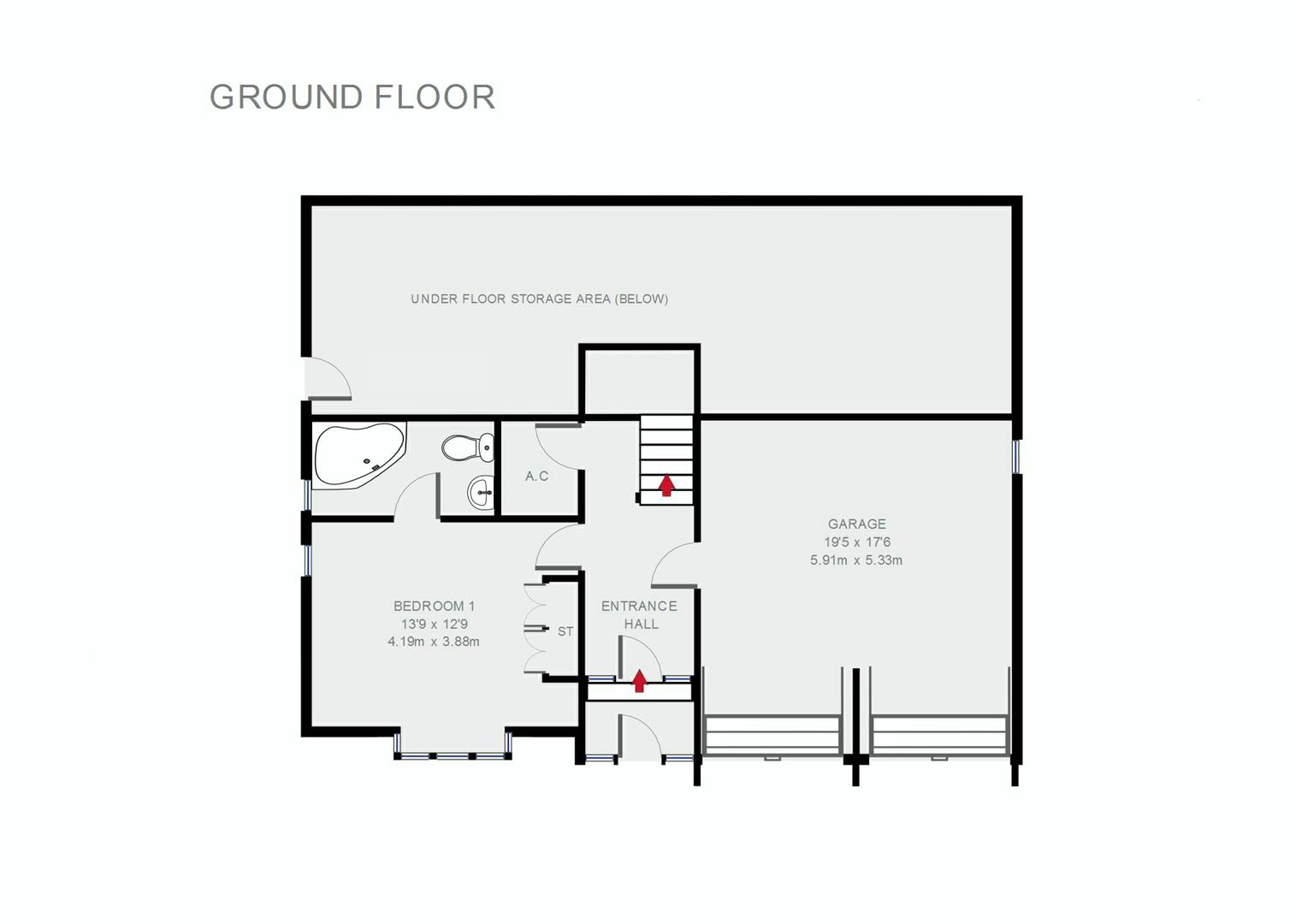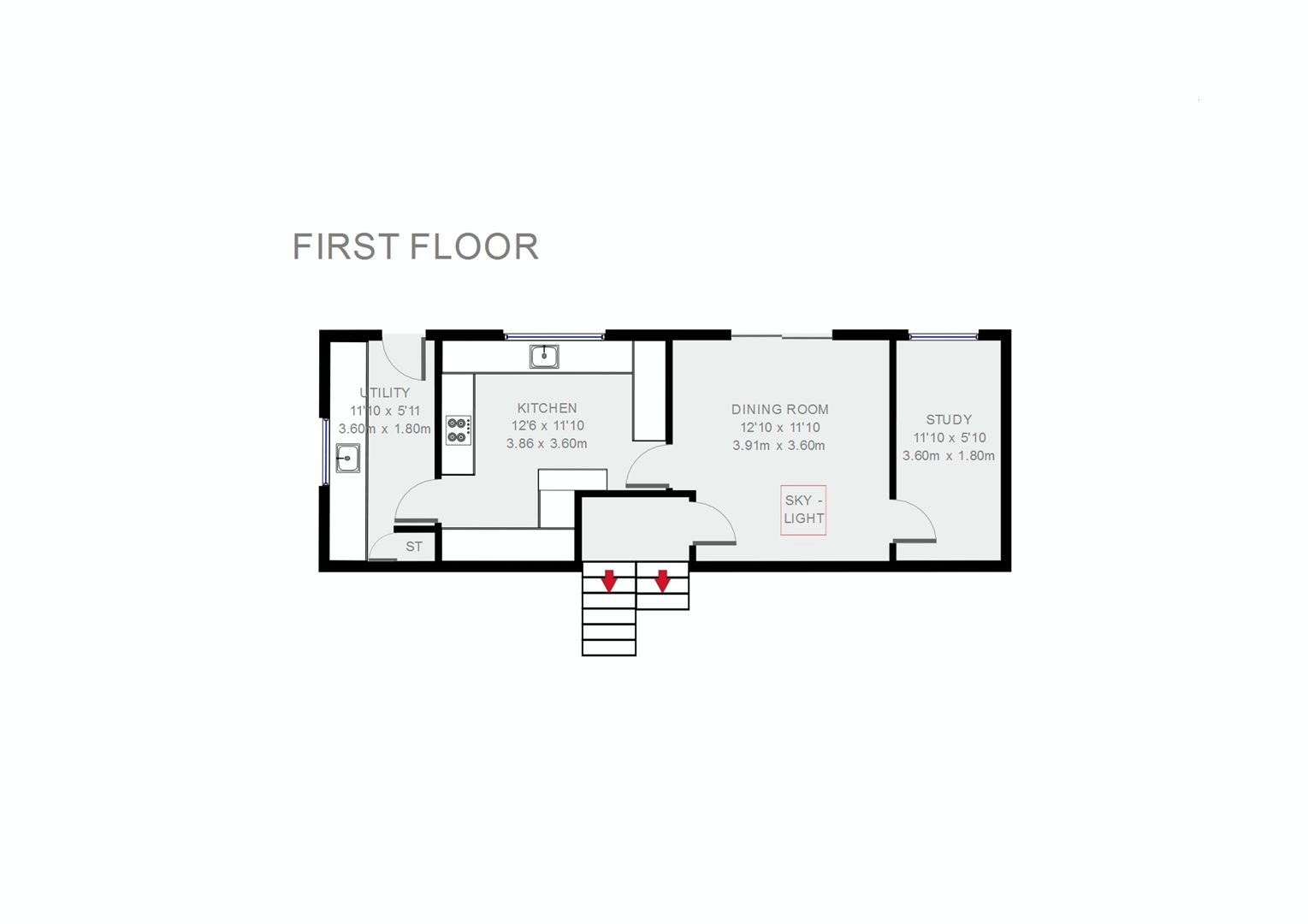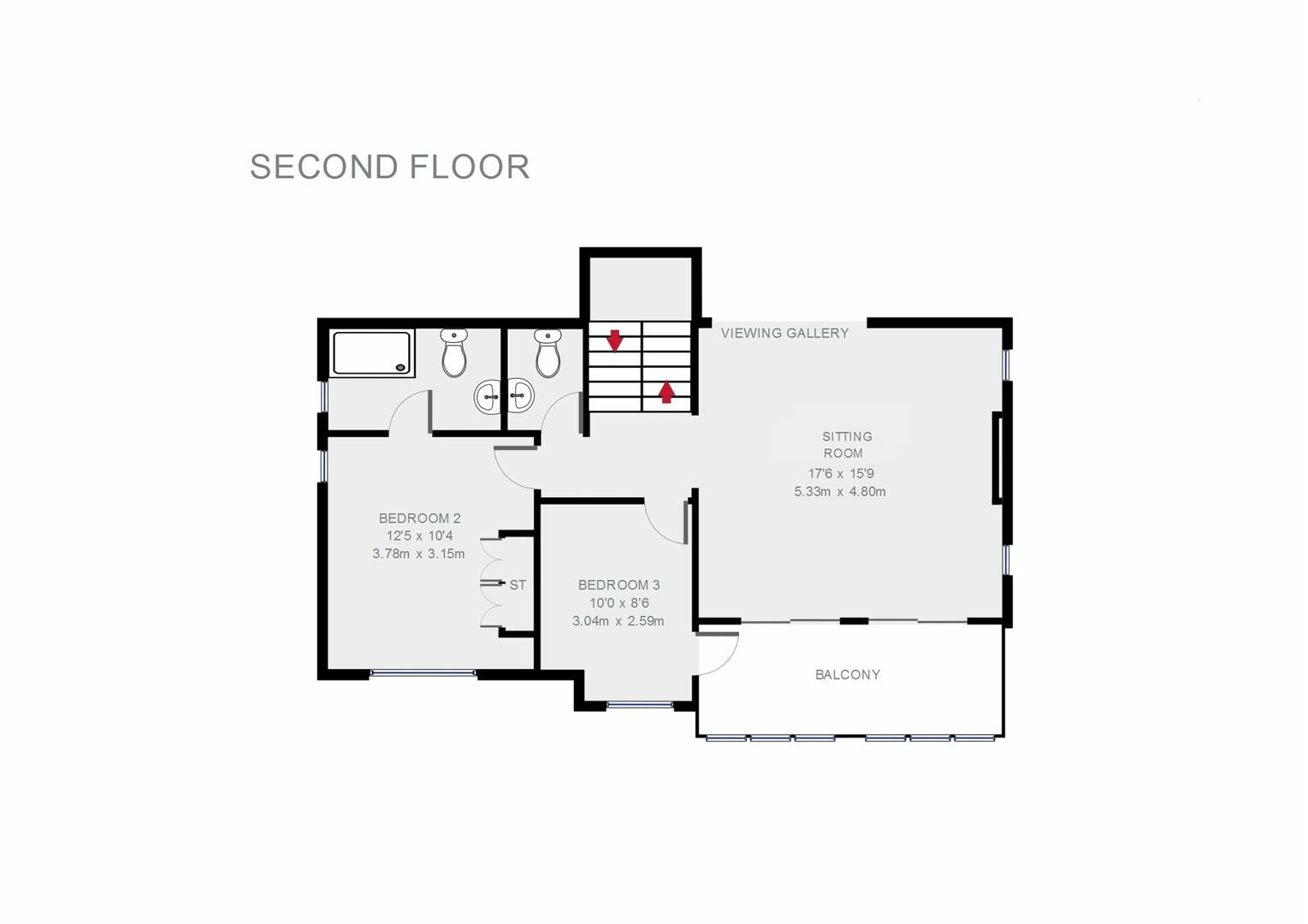Detached house for sale in Greenways, Totland Bay PO39
* Calls to this number will be recorded for quality, compliance and training purposes.
Property description
A fabulous detached split level four bedroom home in an elevated coastal position with wonderful sea views.Chain Free
3 Greenways is an attractive and imposing property occupying a substantial corner plot with gardens to the front, side and rear. Cleverly designed and built into the natural slope of the land to maximise all opportunities to admire the outstanding sea views. With spacious and flexible living accommodation with a light and bright feel throughout and three spacious bedrooms including two with en-suite bathrooms the property makes a comfortable family home. The large balcony to the front provides the perfect place from which to admire the glorious outlook over the Western Solent.
Location
Totland Bay is a popular and sought-after location on the Island's Western coastline with a safe and sandy beach just a stones throw from the property. The village of Totland offers a small selection of local amenities, with close by Freshwater offering a wider selection of facilities including supermarkets, a health centre and sports facilities. The harbour town of Yarmouth with it's mainland ferry terminal and excellent sailing facilities is less than a 10 minute drive away.
Enclosed Porch
With ceramic tiled floor and partially glazed security door into;
Entrance Hall
A welcoming spacious entrance hall with stairs leading off and door to;
Double Garage
A very large garage with power/light, work bench, shelving and two electronically operated roller doors.
Bedroom 1
A large, double bedroom with a double aspect and enjoying views of the sea from the bay window to the front. There are fitted wardrobe cupboards and a door to;
En-Suite Bathroom
With suite comprising corner bath with electric shower over, WC and wash basin. Window to the side and tiled walls.
Airing Cupboard
A useful walk-in airing cupboard housing the hot water tank and providing ample airing and cloaks storage space.
First Floor
Dining Room
With glazed sliding doors and a remote operated sun canopy opening onto the patio and rear garden beyond. Vaulted ceiling with skylight and opening to the lounge on the level above.
Study
A useful space with telephone point and an outlook over the rear garden.
Kitchen
Well fitted with an extensive range of cupboards and drawers with ample working surfaces over. There is an integrated eye level double oven, inset hob with extractor hood over, fridge/freezer and an inset 1 1/2 bowl sink with drainer. A large window to the rear gives a pleasant outlook over the rear garden.
Utility Room
Housing the gas fired boiler, washing machine and dishwasher, together with fitted cupboards, an inset single stainless steel sink unit, window to the side and external door to the rear garden.
Second Floor
With spacious landing and access via drop down loft ladder to a boarded loft with light.
Sitting Room
Certainly the finest room in the house with the most exceptional sea views! Two sets of sliding doors flood the room with light and open out onto a large balcony with a remote operated sun canopy over. There is a feature fireplace with gas fire and large borrowed light window open to the dining room below.
Bedroom 2
Another generous double bedroom with a double aspect and the stunning sea view from the front window. There are fitted wardrobe cupboards and a door to;
En-Suite Shower Room
With suite comprising WC, wash basin and a large enclosed shower cubicle with Triton electric shower. There are partially tiled walls and a window to the side providing good light.
Bedroom 3
Another good bedroom also enjoying the glorious sea view to the front and featuring a side door opening onto the balcony.
Cloakroom
With WC and hand basin
Outside
3 Greenways benefits from well maintained gardens offering a good variety of lawns, beds and patio areas. To the front the property is approached via a driveway with ample parking for several cars and access to the Double Garage. The the side of the drive is a lawned area with planted borders and a selection of small trees. A side gate leads through to further lawned area with a selection of orchard fruit trees, 8' x 10' wooden storage shed and a greenhouse. A few steps lead up to the large rear patio terrace and beyond that further lawned area with a good selection of well stocked beds and borders and a small, ornamental pond.
Accessed from outside is an incredibly useful under-house store. This area runs the length of the house and provides extensive secure and dry storage.
Services
All mains services are connected. The property has mains smoke detectors and an alarm system fitted with movement sensors.
Council Tax Band
F
Epc Rating
C
Tenure
Freehold
Postcode
PO39 0ED
Viewings
Strictly by appointment with the selling agents, Spence Willard.
1. Particulars: These particulars are not an offer or contract, nor part of one. You should not rely on statements by Spence Willard in the particulars or by word of mouth or in writing ("information") as being factually accurate about the property, its condition or its value. Neither Spence Willard nor any joint agent has any authority to make any representations about the property, and accordingly any information given is entirely without responsibility on the part of the agents, seller(s) or lessor(s).
2. Photos etc.: The photographs show only certain parts of the property as they appeared at the time they were taken. Areas, measurements and distances given are approximate only.
3. Regulations etc.: Any reference to alterations to, or use of, any part of the property does not mean that any necessary planning, building regulations or other consent has been obtained. A buyer or lessee must find out by inspection or in other ways that these matters have been properly dealt with and that all information is correct.
4. VAT: The VAT position relating to the property may change without notice.
Property info
For more information about this property, please contact
Spence Willard, PO40 on +44 1983 507366 * (local rate)
Disclaimer
Property descriptions and related information displayed on this page, with the exclusion of Running Costs data, are marketing materials provided by Spence Willard, and do not constitute property particulars. Please contact Spence Willard for full details and further information. The Running Costs data displayed on this page are provided by PrimeLocation to give an indication of potential running costs based on various data sources. PrimeLocation does not warrant or accept any responsibility for the accuracy or completeness of the property descriptions, related information or Running Costs data provided here.
































.png)