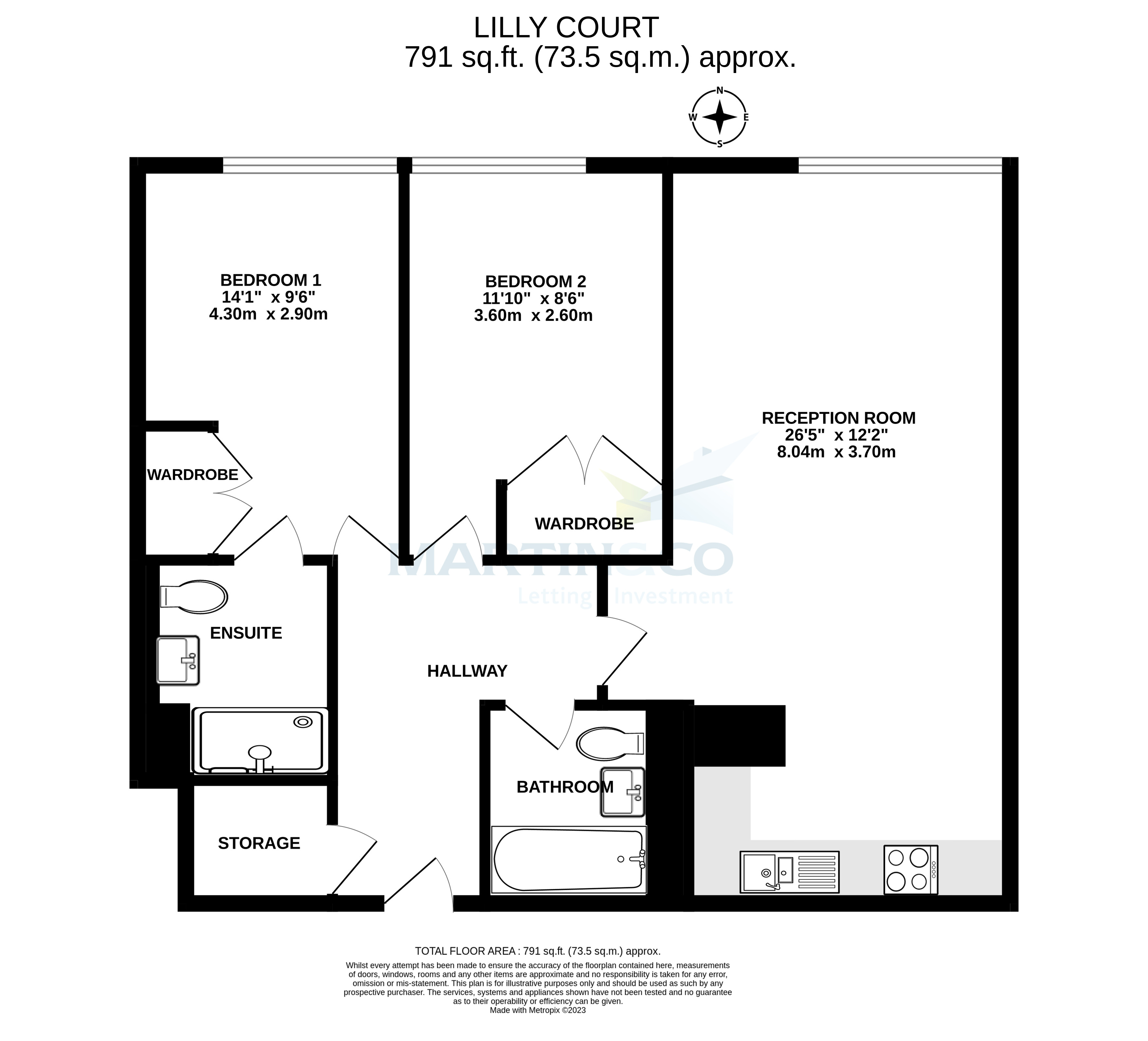Flat for sale in Fullbrook Drive, Basingstoke RG21
* Calls to this number will be recorded for quality, compliance and training purposes.
Property features
- No Chain
- Art Deco Building
- White Goods including a Dishwasher
- Bedroom with En-Suite Shower Room
- Gas central heating via radiators
- Gas central heating via radiators
- Double Glazed Windows
- Communal Gardens
- Allocated Parking for One Car
- Visitor Parking
Property description
A stunning two-bedroom apartment in The White Building. Flexible open-plan lounge/dining/kitchen areas provide a simpler solution to living with a full range of electrical appliances integrated into handless streamlined kitchens. The skirting, doors, and frames will emulate the original Art Deco features and quality flooring . The property has two bedrooms, bedroom 1 with an En-suite shower room. There is a allocated parking for one car plus visitor parking for another.
A stunning two-bedroom apartment in The White Building. Flexible open-plan lounge/dining/kitchen areas provide a simpler solution to living with a full range of electrical appliances integrated into handless streamlined kitchens. The skirting, doors, and frames will emulate the original Art Deco features and quality flooring . The property has two bedrooms, bedroom 1 with an en-suite shower room. There is a allocated parking for one car plus visitor parking for another.
Communal doors to Grander entrance to the north face is in place, linking internally to the original south entrance with an elegant, linear reception lobby. Designs have been sympathetic to the classic Art Deco features which has resulted in a variety of apartment layouts, while the original curved stairs act as a focal point that links every floor.
Front door to
entrance hall Down lights, thermostat control for central heating, video security entrance phone. Walk in storage cupboard which has the heat exchange unit and Hyperoptic fibre is here should you choice to use them as a company
living room/kitchen 26' 5" x 12' 2" (8.0m x 3.7m) Double glazed window, two radiators, and carpet in the living area. The kitchen area has a 1 1/2 stainless steel sink unit with mixer taps, a single drainer with a cupboard under, and a range of matching cupboards and drawers. There is a built-in fridge/freezer, washer/dryer, slimline dishwasher and double electric oven with hob with extractor over. There is under cabinet lighting and down lights.
Bedroom one 14' 1" x 9' 6" (4.3m x 2.9m) Double-glazed window, radiator, and carpet. There is a double built-in wardrobe and shelf and hanging space.
Ensuite Shower cubicle with rain-head shower, glass shower door, and wall hung sink unit, low-level W.C, electric towel radiator, part-tiled walls, and shaver point.
Bedroom two 11' 10" x 8' 6" (3.6m x 2.6m) Double glazed window, radiator and wardrobe and shelf, and hanging space
bathroom Bath with mixer taps with shower over, wall hung sink unit and low level W.C. There are part-tiled walls, shaver point and electric towel radiator.
Parking Allocated parking space outside for 1 car and visitor parking for 1 car
communal gardens Above the parking is a large communal space with a range with sitting areas for you to enjoy. There is also communal grounds behind this area.
Lease details 999 years from 1/01/2017
Ground Rent £200 per year
The current service charge is £140.74 charged monthly
EPC B
Council Tax C
Property info
For more information about this property, please contact
Martin & Co Basingstoke, RG21 on +44 1256 677936 * (local rate)
Disclaimer
Property descriptions and related information displayed on this page, with the exclusion of Running Costs data, are marketing materials provided by Martin & Co Basingstoke, and do not constitute property particulars. Please contact Martin & Co Basingstoke for full details and further information. The Running Costs data displayed on this page are provided by PrimeLocation to give an indication of potential running costs based on various data sources. PrimeLocation does not warrant or accept any responsibility for the accuracy or completeness of the property descriptions, related information or Running Costs data provided here.






















.png)

