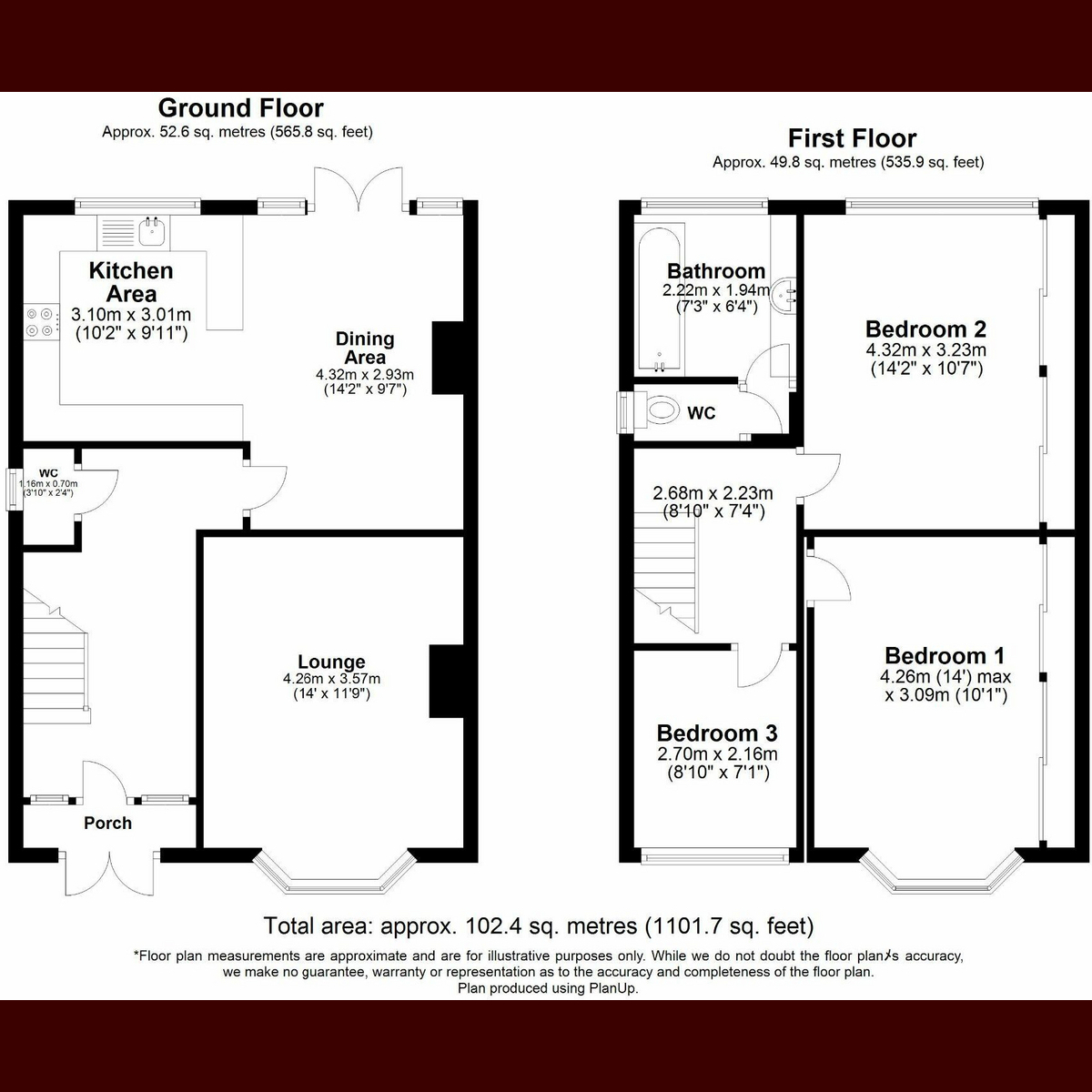Semi-detached house for sale in Ainsdale Road, Western Park LE3
* Calls to this number will be recorded for quality, compliance and training purposes.
Property features
- A traditional 1930's bay-fronted semi detached house
- Three bedrooms and a stylishly appointed family bathroom
- Newly fitted open plan living/dining kitchen to the rear
- Separate front reception room with large bay-window
- Low maintenance and private rear garden
- Potential for further extension and reconfiguration
- Situated in the highly sought after suburb of Western Park
- Early viewing is essential
Property description
Nestled on the serene Ainsdale Road in the heart of Western Park, this meticulously presented three-bedroom 1930s double-bay fronted semi-detached house offers timeless elegance. Benefiting from a thoughtful and sympathetic refurbishment program, the residence is thoughtfully tailored to meet the demands of contemporary living.
The entrance porch opens into a deceptively spacious entrance hallway, adorned with a stain-leaded glass window insert to the front, setting a refined tone for the property, paying homage to the era it was built in. The principal reception room, located at the front of the ground floor, exudes sophistication with a large double-glazed bay window offering views to the front aspect. Modern spotlight lighting and a neutral color palette enhance the ambiance of this space. Towards the rear, a meticulously executed kitchen extension, crafted just under two years ago, has given rise to an open-plan living/dining/kitchen area. The well-appointed kitchen boasts Neff appliances and features an L-shaped island unit at its centre. Double-glazed French doors provide seamless access and delightful views onto the South-facing rear garden. The ground floor is completed with a newly refurbished downstairs w/c, adding both functionality and a further aesthetic appeal.
Ascending the stairs, a spacious landing unfolds, granting access to three bedrooms - two doubles and one single. A two-piece family bathroom, complemented by a separate w/c, adds convenience to the upper level. Both double bedrooms are thoughtfully equipped with fitted wardrobes and offer ample space for relevant free-standing furniture with the master-bedroom benefitting from a large double-glazed window to the front aspect. Bedroom three, currently configured as an office, boasts sufficient space to accommodate a single bed and associated furnishings.
The rear of the property unveils a larger-than-average, South-facing garden featuring a raised laid-to-lawn greenery, a separate patio area, and a brick-built garden shed. Mature trees and shrubbery envelop the space, providing a sense of seclusion and privacy from neighboring properties. At the front, a cobbled stone garden presents an opportunity for alteration to accommodate off-road parking, subject to necessary consents. However, ample on-street parking is readily available directly outside the property. This residence seamlessly blends classic charm with contemporary functionality, offering a truly exceptional living experience.
Location:
Ainsdale Road is a quiet residential street positioned in the heart of Western Park. The convenient and sought-after suburb of Western Park is located to the west of the City centre and is well known for its popularity in terms of convenience for access to the centre of employment and all the excellent amenities therein, as well as junction 21 of the M1/M69 motorway network for travel North, South and West, and the adjoining Fosse Park and Meridian Shopping, Entertainment, Retail and Business centres. Western Park offers a range of local neighbourhood amenities including excellent shopping, and regular bus services to the Leicester City centre.
Vendor comments:
" Our property has undergone a lengthy programme of refurbishment across the 20 years we have lived here. We are looking to relocate to provide more convenient access for our child's school but I can honestly say the time spent here has been very enjoyable. "
Disclaimer
Important Information:
Property Particulars: Although we endeavor to ensure the accuracy of property details we have not tested any services, equipment or fixtures and fittings. We give no guarantees that they are connected, in working order or fit for purpose.
Floor Plans: Please note a floor plan is intended to show the relationship between rooms and does not reflect exact dimensions. Floor plans are produced for guidance only and are not to scale
Property info
For more information about this property, please contact
Hortons, LE1 on +44 116 484 9873 * (local rate)
Disclaimer
Property descriptions and related information displayed on this page, with the exclusion of Running Costs data, are marketing materials provided by Hortons, and do not constitute property particulars. Please contact Hortons for full details and further information. The Running Costs data displayed on this page are provided by PrimeLocation to give an indication of potential running costs based on various data sources. PrimeLocation does not warrant or accept any responsibility for the accuracy or completeness of the property descriptions, related information or Running Costs data provided here.




































.png)
