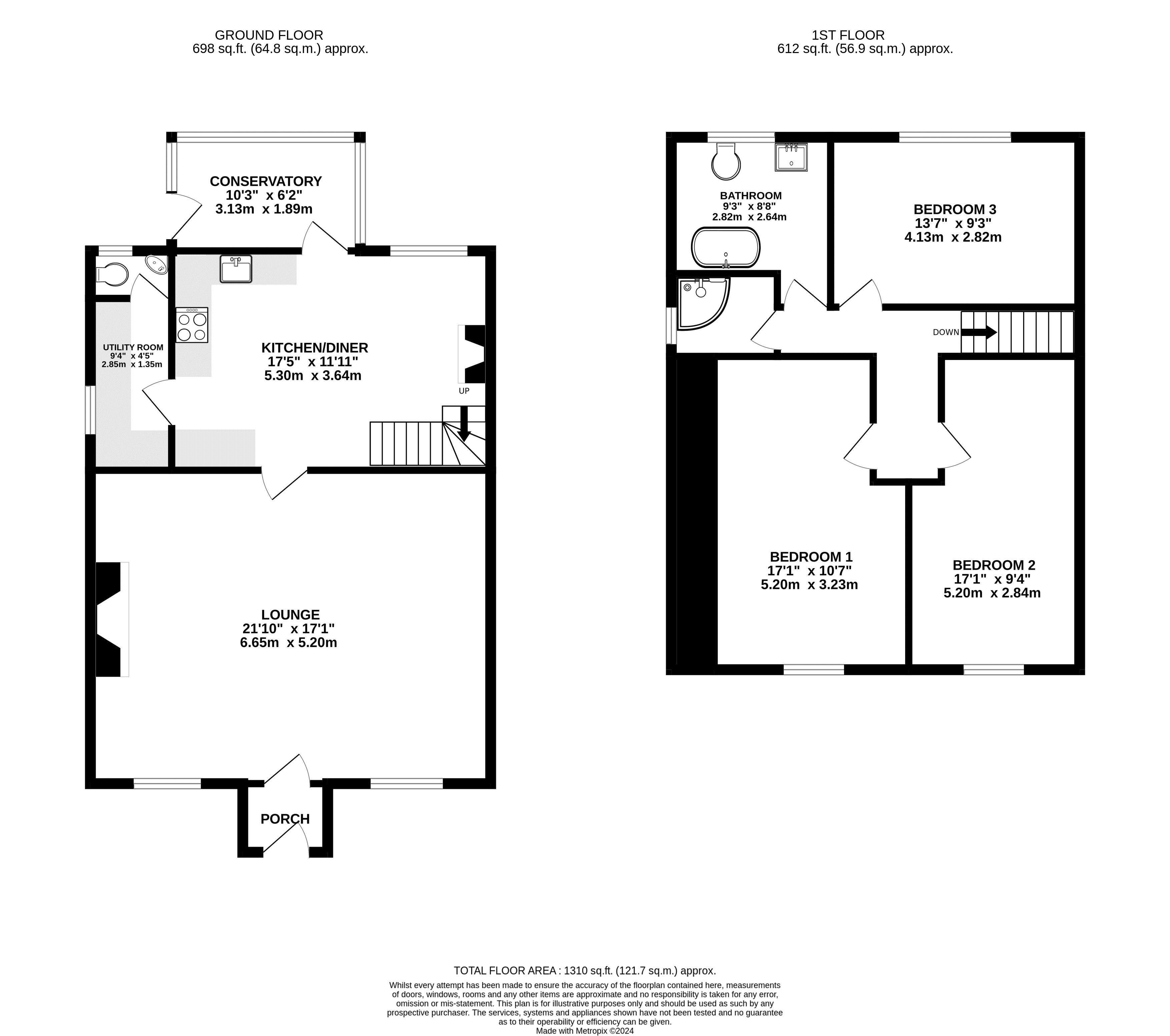Cottage for sale in Chapel Road, Penderyn, Aberdare CF44
* Calls to this number will be recorded for quality, compliance and training purposes.
Property features
- A charming three double bedroom stone built cottage
- Situated within the sought after village of Penderyn, nestled at the edge of the Brecon Beacons National Park
- Within walking distance to local amenities and reputable primary school
- Convenient commuter access to the A465 Head of the Valleys link road
- Extended over the years to now offer generous sized accommodation throughout
- Immaculately presented throughout and retaining many original cottage characteristics
- Beautiful landscaped front and rear gardens
- Driveway off road parking with scope to build a detached garage (subject to obtaining planning permission)
Property description
The solid stone built property is one of the original cottages within the village and still retains many charming features expected of an authentic character property. The property is entered via a coloured UPVC and glazed panel door into the entrance porch, with a pitched wood cladded ceiling, pattern tiled flooring and a UPVC internal door leading into the lounge.
The impressive sized lounge is a bright and spacious room, with two windows to the front flooding the room with natural light. The main feature of the room and sitting proudly as the focal point is the large, exposed stone fire fireplace. A doorway at the rear of the lounge gives access through into the bright and airy kitchen/diner. The kitchen area has been fitted with a matching range of modern base, larder and wall mounted units, with an integrated eye level oven, dishwasher and four burner induction hob. A wooden doorway to the left hand side of the kitchen leads through into a separate utility area, fitted with base units and continues through into the ground floor cloakroom.
Back within the kitchen/diner, the large dining area has a continuation of the same lvt tiled flooring as the kitchen and benefits from a focal feature gas stove, with exposed brick surround. Finally on the ground floor and accessed off the kitchen is the conservatory/sun room extension. The room benefits from recently installed bifold half height windows to the rear, allowing for uninterrupted views of the rear garden.
To the first floor the landing gives access to all three spacious double sized bedrooms, the family bathroom and separate shower room. The family bathroom has been fitted with a white three piece suite comprising; free standing roll top bath, a pedestal wash hand basin and low level WC. The room has full height tiling to all walls, an ornate cast iron radiator and an obscure glazed window to the rear. The separate shower room features a large corner shower cubicle with a glazed sliding shower screen and benefits from full height tiling to all walls and an obscure glazed window to the side.
Outside to the front of the property, a half height boundary wall encloses the front garden, laid to ornate slate chippings with a central pathway leading from the wrought iron gate to the front door. To the side of the property, a set of wrought iron double gates enclose the driveway parking area with a private side garden space ideal to house a hot tub or small gathering area. To the rear, the garden has been recently full landscaped to now offer a beautiful, low maintenance space laid mainly to artificial grass and patio. Within the far corner of the garden is a generous solid built outhouse, benefitting from a slate tiled roof and power supply. The outside area further benefits from external power supply sockets.
Property info
For more information about this property, please contact
Herbert R Thomas, SA11 on +44 1639 339889 * (local rate)
Disclaimer
Property descriptions and related information displayed on this page, with the exclusion of Running Costs data, are marketing materials provided by Herbert R Thomas, and do not constitute property particulars. Please contact Herbert R Thomas for full details and further information. The Running Costs data displayed on this page are provided by PrimeLocation to give an indication of potential running costs based on various data sources. PrimeLocation does not warrant or accept any responsibility for the accuracy or completeness of the property descriptions, related information or Running Costs data provided here.



























.png)
